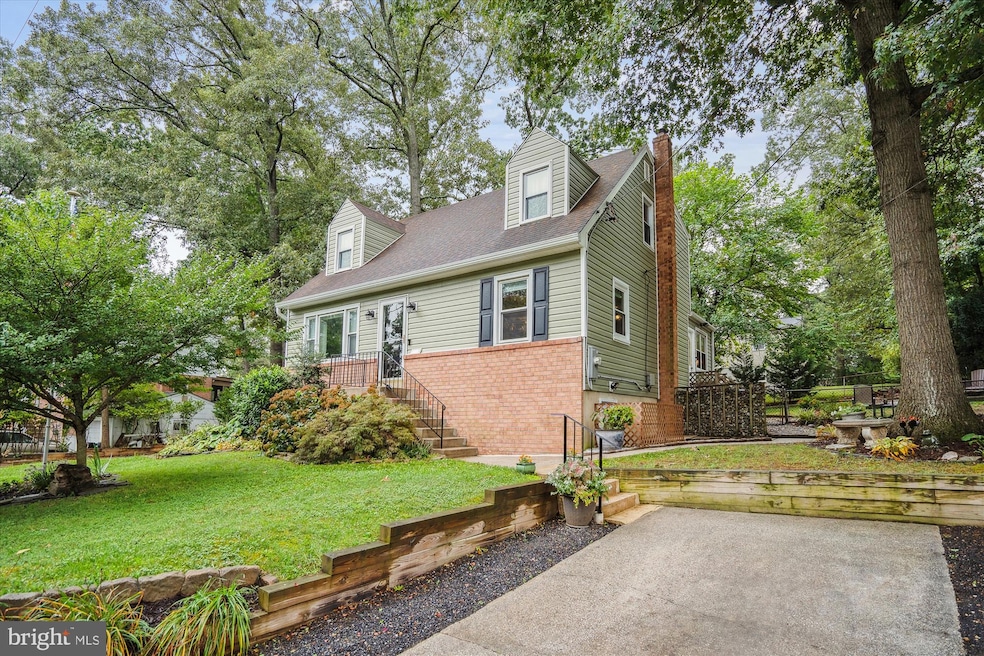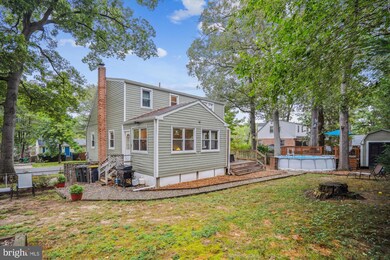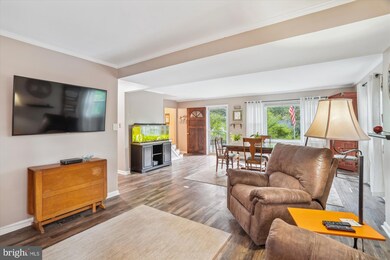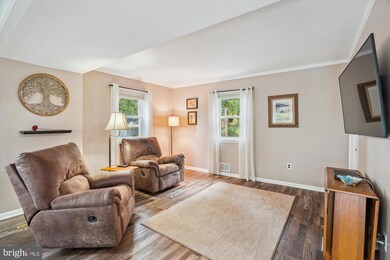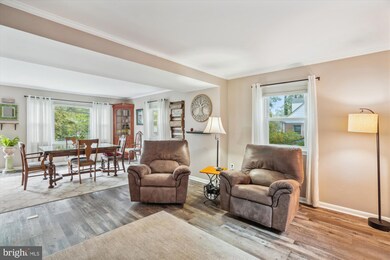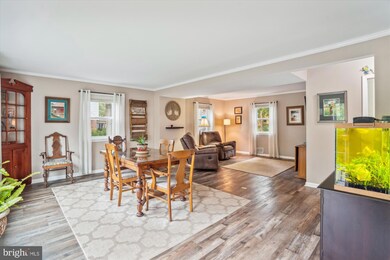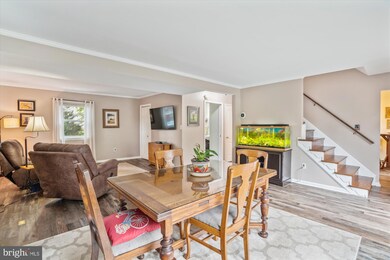
9915 Dubarry St Glenn Dale, MD 20769
Highlights
- Above Ground Pool
- Cape Cod Architecture
- Recreation Room
- Open Floorplan
- Deck
- Vaulted Ceiling
About This Home
As of November 2024GLENN DALE! Just in time for the holidays!
Step inside this wonderfully updated Cape Cod and experience an open and inviting floor plan that seamlessly connects the Living Room and Dining Area—perfect for holiday gatherings and everyday living. The Kitchen is the heart of the home, featuring granite countertops, stainless steel appliances, a breakfast bar, and an adjoining entertainment space for effortless hosting.
With luxury vinyl plank and hardwood flooring throughout (no carpet!), the home feels fresh and modern. The sun-filled Bonus Room just off the Kitchen boasts vaulted ceilings and walls of windows, leading to a spacious deck overlooking a private fenced backyard and pool area—ideal for memorable outdoor entertaining, even beyond the holidays.
All the bathrooms have been beautifully remodeled, and the newly added Lower-Level Suite off the Rec Room offers versatile living space, perfect for guests or extended family. Additional highlights include generous storage, two driveways, extensive hardscaping and landscaping, and a large Shed.
With newer windows, an updated roof, and low-maintenance vinyl siding, this home is truly move-in ready. This isn’t your typical Cape Cod—schedule a showing today and see for yourself the charm and custom touches that make it unique!
Last Buyer's Agent
Austen Rowland
Redfin Corp License #SP200205782

Home Details
Home Type
- Single Family
Est. Annual Taxes
- $4,840
Year Built
- Built in 1965
Lot Details
- 10,000 Sq Ft Lot
- Extensive Hardscape
- Back Yard Fenced, Front and Side Yard
- Property is in very good condition
- Property is zoned RR
Home Design
- Cape Cod Architecture
- Block Foundation
- Frame Construction
- Architectural Shingle Roof
- Asphalt Roof
- Vinyl Siding
- Brick Front
Interior Spaces
- Property has 3 Levels
- Open Floorplan
- Vaulted Ceiling
- Ceiling Fan
- Recessed Lighting
- Double Pane Windows
- Replacement Windows
- Window Treatments
- Window Screens
- Six Panel Doors
- Entrance Foyer
- Combination Dining and Living Room
- Recreation Room
- Bonus Room
- Workshop
- Attic
Kitchen
- Breakfast Room
- Eat-In Kitchen
- Gas Oven or Range
- Dishwasher
- Stainless Steel Appliances
- Upgraded Countertops
Flooring
- Wood
- Concrete
- Ceramic Tile
- Luxury Vinyl Plank Tile
Bedrooms and Bathrooms
- En-Suite Primary Bedroom
- Bathtub with Shower
- Walk-in Shower
Laundry
- Laundry Room
- Laundry on lower level
- Dryer
- Washer
Partially Finished Basement
- Basement Fills Entire Space Under The House
- Walk-Up Access
- Connecting Stairway
- Side Basement Entry
- Shelving
- Space For Rooms
- Workshop
- Rough-In Basement Bathroom
- Basement Windows
Home Security
- Monitored
- Storm Doors
- Flood Lights
Parking
- 6 Parking Spaces
- 2 Driveway Spaces
- Gravel Driveway
Outdoor Features
- Above Ground Pool
- Deck
- Exterior Lighting
- Shed
- Rain Gutters
Schools
- Glenn Dale Elementary School
- Thomas Johnson Middle School
- Duval High School
Utilities
- Forced Air Heating and Cooling System
- 200+ Amp Service
- Natural Gas Water Heater
Community Details
- No Home Owners Association
- Glenn Dale Heights Subdivision
Listing and Financial Details
- Assessor Parcel Number 17141586452
Map
Home Values in the Area
Average Home Value in this Area
Property History
| Date | Event | Price | Change | Sq Ft Price |
|---|---|---|---|---|
| 11/12/2024 11/12/24 | Sold | $510,000 | +3.0% | $232 / Sq Ft |
| 10/12/2024 10/12/24 | Pending | -- | -- | -- |
| 10/08/2024 10/08/24 | Price Changed | $495,000 | -3.9% | $226 / Sq Ft |
| 09/12/2024 09/12/24 | Price Changed | $515,000 | -1.9% | $235 / Sq Ft |
| 08/31/2024 08/31/24 | For Sale | $524,900 | -- | $239 / Sq Ft |
Tax History
| Year | Tax Paid | Tax Assessment Tax Assessment Total Assessment is a certain percentage of the fair market value that is determined by local assessors to be the total taxable value of land and additions on the property. | Land | Improvement |
|---|---|---|---|---|
| 2024 | $4,173 | $325,700 | $0 | $0 |
| 2023 | $3,377 | $303,700 | $0 | $0 |
| 2022 | $3,133 | $281,700 | $101,200 | $180,500 |
| 2021 | $7,415 | $266,400 | $0 | $0 |
| 2020 | $7,057 | $251,100 | $0 | $0 |
| 2019 | $3,377 | $235,800 | $100,600 | $135,200 |
| 2018 | $3,275 | $226,300 | $0 | $0 |
| 2017 | $3,170 | $216,800 | $0 | $0 |
| 2016 | -- | $207,300 | $0 | $0 |
| 2015 | $2,753 | $199,833 | $0 | $0 |
| 2014 | $2,753 | $192,367 | $0 | $0 |
Mortgage History
| Date | Status | Loan Amount | Loan Type |
|---|---|---|---|
| Open | $459,000 | New Conventional | |
| Closed | $459,000 | New Conventional | |
| Previous Owner | $200,000 | Stand Alone Second | |
| Previous Owner | $20,000 | Stand Alone Second |
Deed History
| Date | Type | Sale Price | Title Company |
|---|---|---|---|
| Deed | $510,000 | First American Title | |
| Deed | $510,000 | First American Title | |
| Deed | -- | -- | |
| Deed | -- | -- | |
| Deed | $97,000 | -- |
Similar Homes in the area
Source: Bright MLS
MLS Number: MDPG2123894
APN: 14-1586452
- 10005 Redstone Ave
- 10001 Redstone Ave
- 9911 Ridge St
- 5604 Glen Ave
- 11310 Daisy Ln
- 5608 Glen St
- 10200 Maryland St
- 5714 Lincoln Ave
- 6001 Glennberry Ct
- 11341 Old Prospect Hill Rd
- 6310 Rory Ct
- 0 Lanham Severn Rd
- 6320 Bell Station Rd
- 0 Franklin St
- 10011 Treetop Ln
- 10801 Electric Ave
- 7020 Storch Ln
- 10107 Linford Terrace
- 10322 Broom Ln
- 6725 Fountain Park Dr
