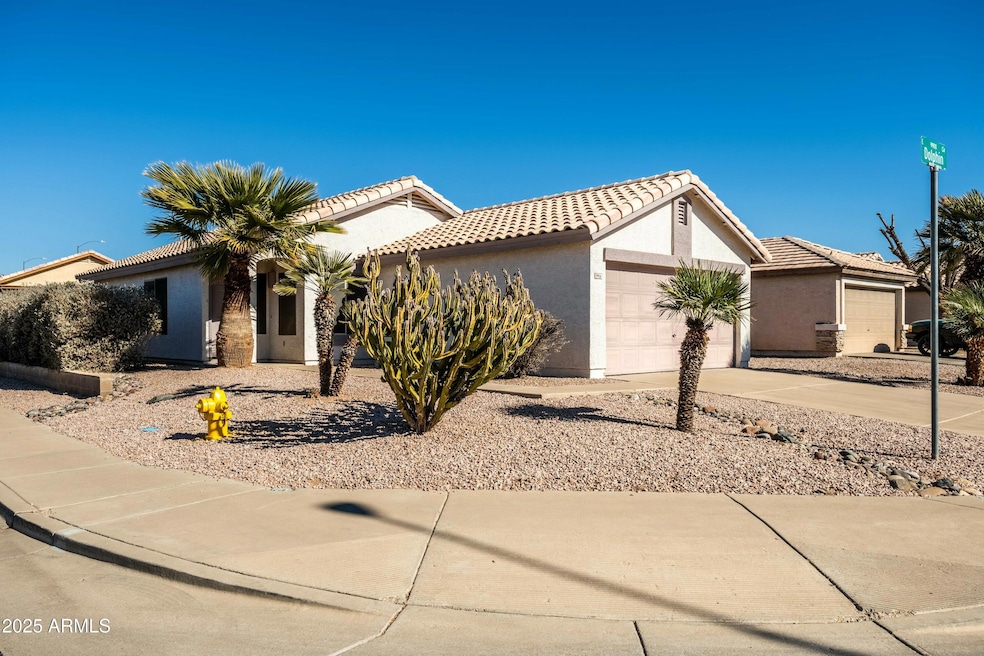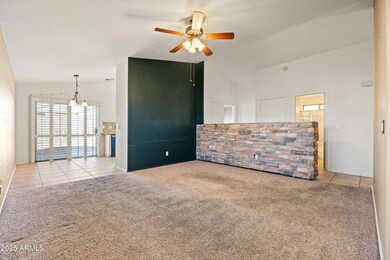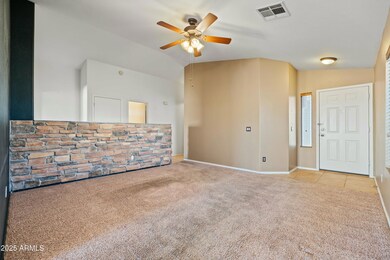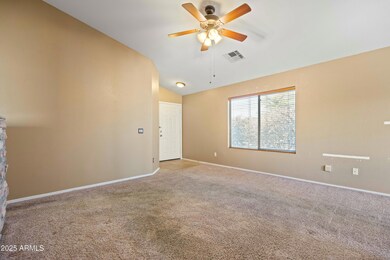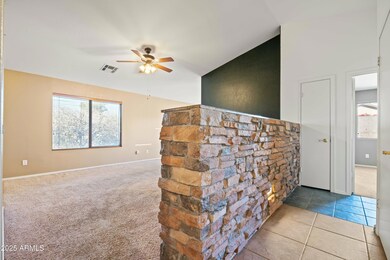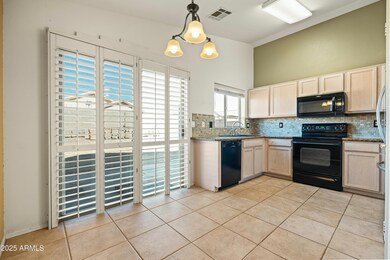
9916 E Dolphin Cir Mesa, AZ 85208
Superstition Country NeighborhoodHighlights
- Corner Lot
- Granite Countertops
- Cooling Available
- Franklin at Brimhall Elementary School Rated A
- Eat-In Kitchen
- 5-minute walk to Skyline Park
About This Home
As of March 2025NEW ROOF INSTALLED 2/20/2025 , NEW TRANE 14 SEER HVAC INSTALLED 1//2025! Warranties to be provided. Great home located on large corner lot in the quiet subdivison of Wynstone Park. 3 full bedrooms, 2 bathrooms, 2 car garage, large back yard and side yard with double gate. New garage door opener. This home has a fabulous layout with dramatic vaulted ceilings. Close to Skyline aquatic center and park that features basketball and volleyball courts. Convenient to 202 and 60 access. Shopping and restaurants nearby. Come see this house today!
Home Details
Home Type
- Single Family
Est. Annual Taxes
- $1,005
Year Built
- Built in 1997
Lot Details
- 5,441 Sq Ft Lot
- Desert faces the front of the property
- Block Wall Fence
- Corner Lot
HOA Fees
- $55 Monthly HOA Fees
Parking
- 2 Car Garage
Home Design
- Wood Frame Construction
- Tile Roof
- Stucco
Interior Spaces
- 1,055 Sq Ft Home
- 1-Story Property
- Ceiling Fan
Kitchen
- Eat-In Kitchen
- Built-In Microwave
- Granite Countertops
Flooring
- Carpet
- Tile
Bedrooms and Bathrooms
- 3 Bedrooms
- Primary Bathroom is a Full Bathroom
- 2 Bathrooms
Schools
- Stevenson Elementary School
- Fremont Junior High School
- Skyline High School
Utilities
- Cooling System Updated in 2025
- Cooling Available
- Heating Available
- High Speed Internet
Community Details
- Association fees include ground maintenance
- Wynstone Park Association, Phone Number (480) 422-0888
- Built by Baezer Homes
- Wynstone Park Subdivision
Listing and Financial Details
- Tax Lot 40
- Assessor Parcel Number 220-84-269
Map
Home Values in the Area
Average Home Value in this Area
Property History
| Date | Event | Price | Change | Sq Ft Price |
|---|---|---|---|---|
| 03/18/2025 03/18/25 | Sold | $354,000 | -1.1% | $336 / Sq Ft |
| 02/15/2025 02/15/25 | Pending | -- | -- | -- |
| 02/14/2025 02/14/25 | Price Changed | $358,000 | +2.3% | $339 / Sq Ft |
| 01/23/2025 01/23/25 | For Sale | $349,900 | -- | $332 / Sq Ft |
Tax History
| Year | Tax Paid | Tax Assessment Tax Assessment Total Assessment is a certain percentage of the fair market value that is determined by local assessors to be the total taxable value of land and additions on the property. | Land | Improvement |
|---|---|---|---|---|
| 2025 | $1,005 | $12,097 | -- | -- |
| 2024 | $1,017 | $11,521 | -- | -- |
| 2023 | $1,017 | $25,880 | $5,170 | $20,710 |
| 2022 | $994 | $18,860 | $3,770 | $15,090 |
| 2021 | $1,022 | $17,080 | $3,410 | $13,670 |
| 2020 | $1,008 | $15,080 | $3,010 | $12,070 |
| 2019 | $934 | $13,830 | $2,760 | $11,070 |
| 2018 | $892 | $12,350 | $2,470 | $9,880 |
| 2017 | $864 | $11,570 | $2,310 | $9,260 |
| 2016 | $844 | $10,600 | $2,120 | $8,480 |
| 2015 | $801 | $9,430 | $1,880 | $7,550 |
Mortgage History
| Date | Status | Loan Amount | Loan Type |
|---|---|---|---|
| Open | $229,000 | New Conventional | |
| Previous Owner | $84,200 | Purchase Money Mortgage | |
| Previous Owner | $84,200 | Purchase Money Mortgage | |
| Previous Owner | $87,781 | FHA |
Deed History
| Date | Type | Sale Price | Title Company |
|---|---|---|---|
| Warranty Deed | $354,000 | Clear Title Agency Of Arizona | |
| Interfamily Deed Transfer | -- | Accommodation | |
| Interfamily Deed Transfer | -- | First Financial Title Agency | |
| Interfamily Deed Transfer | -- | First Financial Title Agency | |
| Warranty Deed | $88,230 | Lawyers Title Of Arizona Inc | |
| Warranty Deed | -- | Lawyers Title Of Arizona Inc |
Similar Homes in Mesa, AZ
Source: Arizona Regional Multiple Listing Service (ARMLS)
MLS Number: 6809373
APN: 220-84-269
- 9828 E Pueblo Ave Unit 113
- 9828 E Pueblo Ave Unit 67
- 525 S 99th St
- 538 S 98th St
- 501 S 98th St
- 508 S 98th St
- 10057 E Capri Ave
- 420 S 98th Way
- 859 S Bristol
- 410 S 98th Place
- 537 S 97th St
- 934 S Bristol
- 9709 E Empress Ave
- 318 S Crismon Rd Unit 83
- 318 S Crismon Rd Unit 10
- 9853 E Birchwood Ave
- 9697 E Frito Ave
- 9693 E Frito Ave
- 1035 S 99th Place
- 9834 E Fairview Ave
