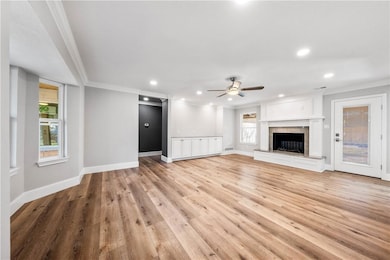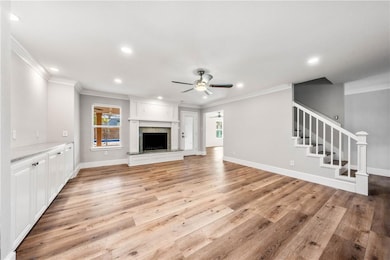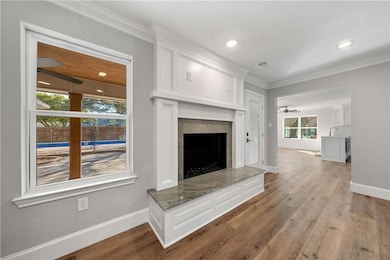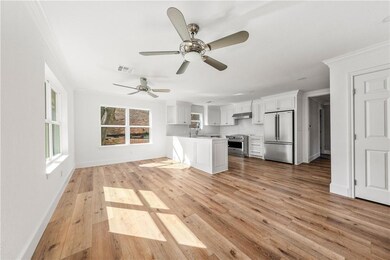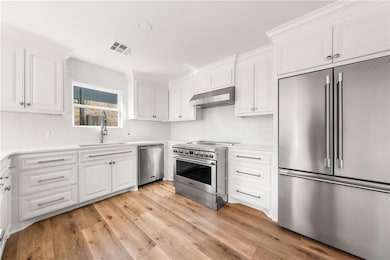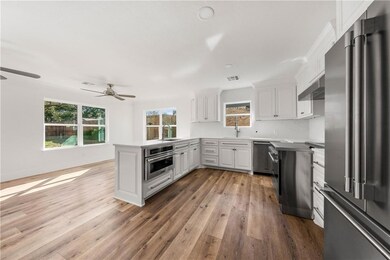
9916 Sandalwood Dr Woodway, TX 76712
Estimated payment $4,202/month
Highlights
- In Ground Pool
- Covered patio or porch
- Built-In Features
- Woodway Elementary School Rated A
- Bay Window
- Cooling System Powered By Gas
About This Home
We're delighted to show off this distinctive Woodway area home brought to you by The McLeod Company and Texas Contracting Solutions, LLC!
--- Located right in the heart of Woodway and ultra-convenient to nearly everything, you simply can't ask for a better location! --- Perched on a hill at the top of the street's horseshoe, this three or four bedroom (the fourth bedroom makes for a superb office), two bathroom (plus a downstairs powder room) home boasts GIANT rooms, and a really neat floor plan spread across 2,575 square feet. --- With an ENORMOUS primary suite downstairs, which features a large walk-in closet (uncommon for homes of this era or in this neighborhood), a patio door to the backyard, and even a sitting area (eek!); you'll be hard pressed to find anything for sale on the market with bedrooms this large, even for twice the price! --- Rounding out the impressive layout, the large, central living room gives way to a super spacious, open kitchen complete with island, large pantry (see the theme here?), ample cabinetry space, and the perfect blend of openness, but still with a bit of wall space to hide messy kitchens. n --- Outside, a lovely pool area, full size playhouse, and ample yard are well situated on the tree shaded, .3181 acre lot. --- You simply can't get a better, more attractive neighborhood, attendance of the Midway Independent School District and Woodway Elementary are always coveted, and you're just minutes from H-E-B, Starbucks, shopping, and even your favorite restaurants! --- Stay tuned as we bring in the finishing touches to the property (Frigidaire Professional Appliances, RH hardware, custom blinds, Kohler and RH plumbing fixtures, landscaping and sod, a slate walkway to the front of the home and more! What's more, at this point, you can dictate the full pool remodel create the backyard oasis of your DREAMS! As priced, the home includes a new pool liner, new pump, and new filter
Home Details
Home Type
- Single Family
Est. Annual Taxes
- $6,973
Year Built
- Built in 1978
Lot Details
- 0.32 Acre Lot
- Cross Fenced
- Property is Fully Fenced
- Wood Fence
- Chain Link Fence
- Garden
Parking
- 2 Car Garage
- Workshop in Garage
- Side Facing Garage
Home Design
- Slab Foundation
- Composition Roof
- Stone Veneer
Interior Spaces
- 2,575 Sq Ft Home
- Built-In Features
- Wood Burning Fireplace
- Window Treatments
- Bay Window
Kitchen
- Microwave
- Ice Maker
- Disposal
Flooring
- Carpet
- Vinyl Plank
Bedrooms and Bathrooms
- 4 Bedrooms
Pool
- In Ground Pool
- Outdoor Pool
Outdoor Features
- Covered patio or porch
- Outdoor Storage
- Rain Gutters
Schools
- Woodway Elementary School
Utilities
- Cooling System Powered By Gas
- Central Heating and Cooling System
- Heating System Uses Natural Gas
- Vented Exhaust Fan
- Gas Water Heater
- High Speed Internet
- Cable TV Available
Community Details
- West Woodway Estates Subdivision
Listing and Financial Details
- Legal Lot and Block 3 / 12
- Assessor Parcel Number 146196
- $5,677 per year unexempt tax
Map
Home Values in the Area
Average Home Value in this Area
Tax History
| Year | Tax Paid | Tax Assessment Tax Assessment Total Assessment is a certain percentage of the fair market value that is determined by local assessors to be the total taxable value of land and additions on the property. | Land | Improvement |
|---|---|---|---|---|
| 2024 | $6,973 | $399,240 | $0 | $0 |
| 2023 | $8,322 | $469,870 | $41,430 | $428,440 |
| 2022 | $5,816 | $282,700 | $0 | $0 |
| 2021 | $5,924 | $257,000 | $31,180 | $225,820 |
| 2020 | $5,996 | $257,000 | $31,180 | $225,820 |
| 2019 | $6,156 | $256,190 | $29,650 | $226,540 |
| 2018 | $5,821 | $238,010 | $28,270 | $209,740 |
| 2017 | $5,766 | $234,000 | $26,880 | $207,120 |
| 2016 | $5,728 | $232,460 | $26,330 | $206,130 |
| 2015 | $5,083 | $217,730 | $25,910 | $191,820 |
| 2014 | $5,083 | $225,900 | $25,360 | $200,540 |
Property History
| Date | Event | Price | Change | Sq Ft Price |
|---|---|---|---|---|
| 01/24/2025 01/24/25 | For Sale | $650,000 | -- | $252 / Sq Ft |
| 10/05/2022 10/05/22 | Sold | -- | -- | -- |
| 08/22/2022 08/22/22 | Pending | -- | -- | -- |
Deed History
| Date | Type | Sale Price | Title Company |
|---|---|---|---|
| Deed | -- | None Listed On Document | |
| Deed | -- | -- | |
| Special Warranty Deed | -- | None Available |
Mortgage History
| Date | Status | Loan Amount | Loan Type |
|---|---|---|---|
| Previous Owner | $192,000 | Purchase Money Mortgage | |
| Closed | $0 | Purchase Money Mortgage |
Similar Homes in the area
Source: North Texas Real Estate Information Systems (NTREIS)
MLS Number: 227199
APN: 36-273000-016600-9
- 128 Wooded Crest Dr
- 408 Wooded Crest Dr
- 409 Wooded Crest Dr
- 10019 Shadowcrest Dr
- 508 Mountain Lake Dr
- 9901 Oak Ridge Cir
- 531 Mountain Lake Dr
- 411 Brookwood Dr
- TBD Poage Dr
- 10019 Lost Oak Ridge Dr
- 701 Arlington Dr
- 9517 Brookwood Cir
- 10010 Lost Oak Ridge Dr
- 716 Arlington Dr
- TBD Sandalwood Dr
- 701 Clarence Dr
- 433 Sharron Dr
- 408 Randle Dr
- 717 Forest Oaks Dr
- 9613 Old Farm Rd

