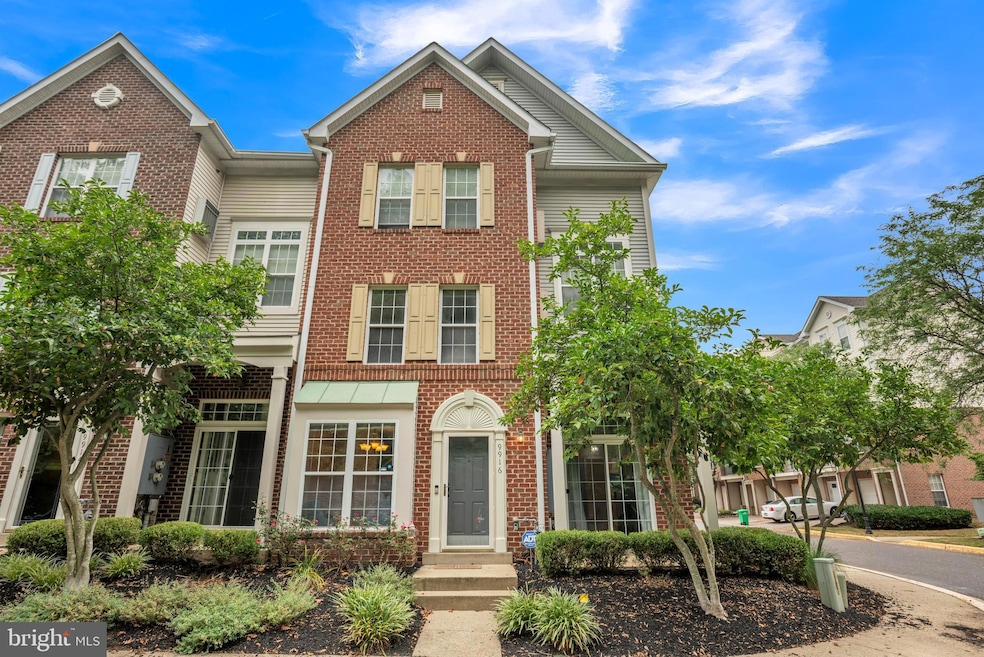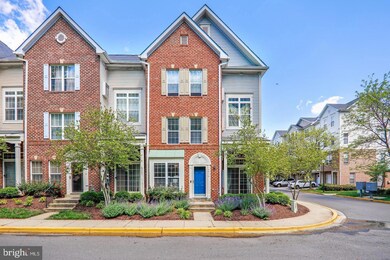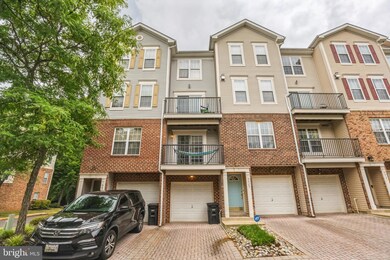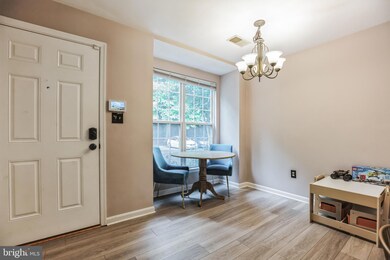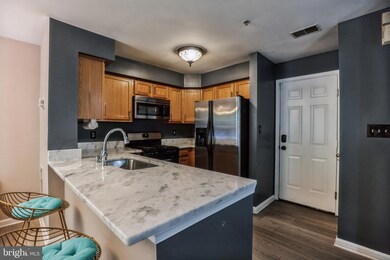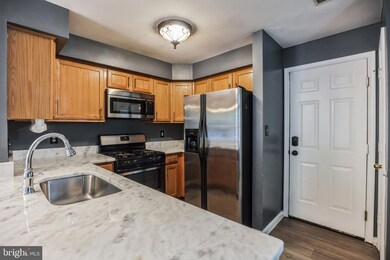
9916 Spanish Oak Way Bowie, MD 20721
Lake Arbor NeighborhoodHighlights
- Open Floorplan
- Attic
- Tennis Courts
- Colonial Architecture
- Community Pool
- 1 Car Attached Garage
About This Home
As of October 2024Charming End of RowTownhome in Prime Location!
Welcome to 9916 Spanish Oak Way #83, a dreamy townhome nestled in a sought-after community. This well-maintained property offers 2 bedrooms and 3 bathrooms plus a convenient garage.
Spacious living room with LVP flooring throughout & sun-filled windows letting in the natural light. The adjacent kitchen & dining area includes modern appliances & quartize countertops and plenty of cabinet storage, ideal for culinary enthusiasts.
Upstairs, the Primary Bedroom offers generous closet space,& an en-suite full bath ensuring privacy and relaxation. The additional bedroom provides flexibility for guests, a home office, or hobbies.
Outside the patio is perfect for outdoor gatherings or simply unwinding after a long day. The community amenities include community pool, tennis courts & playground.
Conveniently located near Woodmore Town Center, Woodmore Country Club, Wegmans, Costco, Nordstrom Rack, many restaurants, Maryland Regional Medical Center, Children's National Hospital, several commuter routes to Washington DC, Baltimore, The National Harbor and Northern Virginia. Close to both Reagan National & Baltimore Washington International Airports.
Don’t miss the opportunity to make 9916 Spanish Oak Way #83 your new home. Schedule a showing today and envision yourself enjoying the comfort and convenience this property has to offer!
Townhouse Details
Home Type
- Townhome
Est. Annual Taxes
- $4,966
Year Built
- Built in 1999
HOA Fees
Parking
- 1 Car Attached Garage
- Garage Door Opener
Home Design
- Colonial Architecture
- Brick Exterior Construction
- Slab Foundation
- Asphalt Roof
- Vinyl Siding
Interior Spaces
- 1,300 Sq Ft Home
- Property has 2 Levels
- Open Floorplan
- Ceiling Fan
- Window Treatments
- Combination Dining and Living Room
- Carpet
- Alarm System
- Attic
Bedrooms and Bathrooms
- 2 Bedrooms
- En-Suite Bathroom
- Walk-In Closet
Utilities
- Forced Air Heating and Cooling System
- Cooling System Utilizes Natural Gas
- Natural Gas Water Heater
- Cable TV Available
Listing and Financial Details
- Assessor Parcel Number 17133243169
- $178 Front Foot Fee per year
Community Details
Overview
- Association fees include common area maintenance, sewer, water, exterior building maintenance, pool(s), management
- Woodview Village West Subdivision
Amenities
- Common Area
Recreation
- Tennis Courts
- Community Playground
- Community Pool
Pet Policy
- Dogs and Cats Allowed
- Breed Restrictions
Map
Home Values in the Area
Average Home Value in this Area
Property History
| Date | Event | Price | Change | Sq Ft Price |
|---|---|---|---|---|
| 10/11/2024 10/11/24 | Sold | $350,000 | 0.0% | $269 / Sq Ft |
| 08/26/2024 08/26/24 | Price Changed | $349,990 | -2.8% | $269 / Sq Ft |
| 08/12/2024 08/12/24 | Price Changed | $359,900 | -2.7% | $277 / Sq Ft |
| 07/25/2024 07/25/24 | For Sale | $369,900 | +43.9% | $285 / Sq Ft |
| 06/22/2020 06/22/20 | Sold | $257,000 | +0.8% | $198 / Sq Ft |
| 05/12/2020 05/12/20 | Pending | -- | -- | -- |
| 05/08/2020 05/08/20 | For Sale | $255,000 | -- | $197 / Sq Ft |
Tax History
| Year | Tax Paid | Tax Assessment Tax Assessment Total Assessment is a certain percentage of the fair market value that is determined by local assessors to be the total taxable value of land and additions on the property. | Land | Improvement |
|---|---|---|---|---|
| 2024 | $5,281 | $278,800 | $0 | $0 |
| 2023 | $2,836 | $255,000 | $76,500 | $178,500 |
| 2022 | $4,631 | $232,433 | $0 | $0 |
| 2021 | $4,474 | $209,867 | $0 | $0 |
| 2020 | $4,138 | $187,300 | $56,100 | $131,200 |
| 2019 | $2,637 | $184,167 | $0 | $0 |
| 2018 | $4,045 | $181,033 | $0 | $0 |
| 2017 | $3,919 | $177,900 | $0 | $0 |
| 2016 | -- | $172,567 | $0 | $0 |
| 2015 | $4,099 | $167,233 | $0 | $0 |
| 2014 | $4,099 | $161,900 | $0 | $0 |
Mortgage History
| Date | Status | Loan Amount | Loan Type |
|---|---|---|---|
| Open | $300,000 | New Conventional | |
| Closed | $300,000 | New Conventional | |
| Previous Owner | $262,911 | VA | |
| Previous Owner | $145,000 | New Conventional | |
| Previous Owner | $268,000 | Stand Alone Second | |
| Previous Owner | $40,000 | Stand Alone Second | |
| Previous Owner | $294,500 | Stand Alone Refi Refinance Of Original Loan |
Deed History
| Date | Type | Sale Price | Title Company |
|---|---|---|---|
| Deed | $350,000 | Chicago Title | |
| Deed | $350,000 | Chicago Title | |
| Deed | $257,000 | Maryland Trust T&E Llc | |
| Special Warranty Deed | $165,000 | Stewart Title Guaranty Co | |
| Deed | $284,711 | -- | |
| Deed | $284,711 | -- | |
| Deed | $255,000 | -- | |
| Deed | $132,965 | -- |
Similar Homes in Bowie, MD
Source: Bright MLS
MLS Number: MDPG2119970
APN: 13-3243169
- 1701 Peach Blossom Ct
- 10205 Juniper Dr
- 10301 Tulip Tree Dr
- 2004 Golden Morning Dr
- 10304 Sea Pines Dr
- 2135 Vittoria Ct
- 2139 Vittoria Ct
- 9912 Hillandale Way
- 2041 Ruby Turn
- 9611 Silver Bluff Way
- 2157 Vittoria Ct
- 10109 Autumn Ridge Ct
- 1013 Summerglenn Ct Unit 7-203
- 10419 Beacon Ridge Dr Unit 8-302
- 10402 Beacon Ridge Dr Unit 9102
- 10018 Erion Ct
- 10518 Beacon Ridge Dr Unit 14-302
- 9619 Byward Blvd
- 9601 Lake Pointe Ct Unit 202
- 9709 Lake Pointe Ct Unit 304
