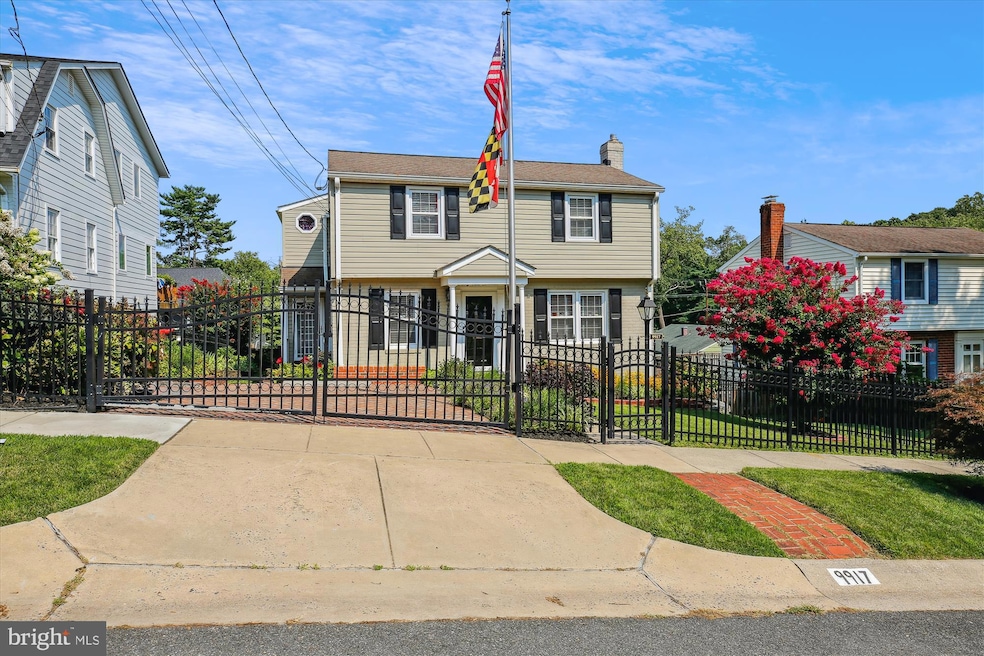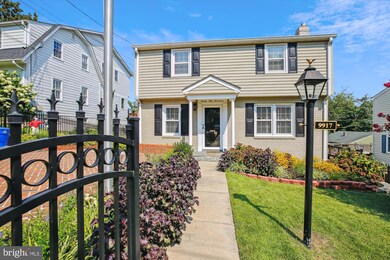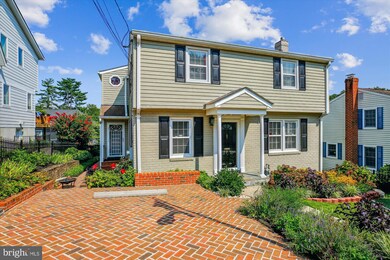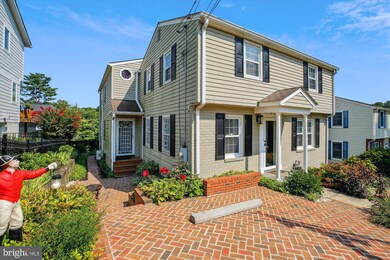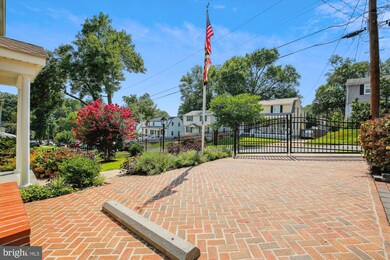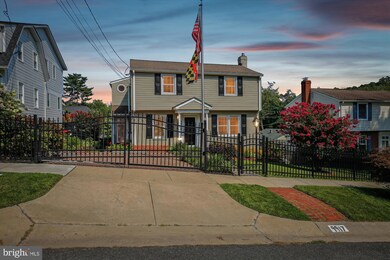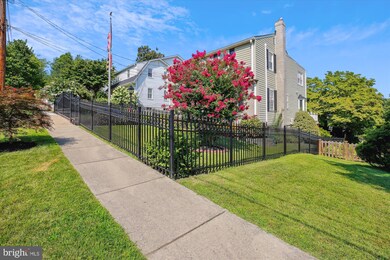
9917 Edward Ave Bethesda, MD 20814
Wildwood Manor NeighborhoodHighlights
- Colonial Architecture
- Deck
- Garden View
- Ashburton Elementary School Rated A
- Wood Flooring
- 3-minute walk to Fleming Local Park
About This Home
As of December 2024**HUGE PRICE ADJUSTMENT**PRICE IS TOO GOOD TO BE TRUE FOR THE VALUE THIS HOME HAS TO OFFER!! SELLER IS MOTIVATED AND CUT PRICE ACCORDINGLY! TOUR THIS BEAUTIFUL HOME AND WALK IN WITH EQUITY!! This beautiful property has been lovingly cared for and maintained. As you pull up to the home, the curb appeal is gorgeous, from the meticulous landscaping, to the 5ft. iron fence, paver driveway and walkways, stone retaining walls and patio! A true gem. Inside, the home has a two level addition, making this property spacious and grand. Two fireplaces, one in the Family Room and Primary Bedroom. Central heating and central air condition, in addition to baseboard heating and split a/c units. The main level has a separate living room, dining room and large breakfast room that leads to a light filled family room and your maintenance free trex-deck, perfect for entertaining. The basement is fully finished, with an updated full bathroom, oversized water heater, extra refrigerator and large freezer. Throughout the home, you have built ins and a lot of closet space. Hurry, come check-out this beautiful home and make it yours!
Home Details
Home Type
- Single Family
Est. Annual Taxes
- $10,045
Year Built
- Built in 1953
Lot Details
- 5,151 Sq Ft Lot
- Wrought Iron Fence
- Stone Retaining Walls
- Landscaped
- Property is in very good condition
- Property is zoned R60
Home Design
- Colonial Architecture
- Bump-Outs
- Brick Exterior Construction
- Brick Foundation
- Shingle Roof
- Vinyl Siding
Interior Spaces
- Property has 3 Levels
- Built-In Features
- Crown Molding
- Ceiling Fan
- Skylights
- Recessed Lighting
- 2 Fireplaces
- Stained Glass
- Family Room Off Kitchen
- Formal Dining Room
- Garden Views
- Finished Basement
- Connecting Stairway
Kitchen
- Gas Oven or Range
- Built-In Microwave
- Freezer
- Ice Maker
- Dishwasher
- Disposal
Flooring
- Wood
- Tile or Brick
Bedrooms and Bathrooms
- 4 Bedrooms
Laundry
- Laundry on main level
- Dryer
- Washer
Parking
- 1 Parking Space
- 1 Driveway Space
- On-Street Parking
Outdoor Features
- Deck
- Patio
Schools
- Ashburton Elementary School
- North Bethesda Middle School
- Walter Johnson High School
Utilities
- Central Heating and Cooling System
- Ductless Heating Or Cooling System
- Electric Baseboard Heater
- 60 Gallon+ Natural Gas Water Heater
Community Details
- No Home Owners Association
- North Bethesda Grove Subdivision
Listing and Financial Details
- Tax Lot 9
- Assessor Parcel Number 160700598790
Map
Home Values in the Area
Average Home Value in this Area
Property History
| Date | Event | Price | Change | Sq Ft Price |
|---|---|---|---|---|
| 12/19/2024 12/19/24 | Sold | $1,000,000 | 0.0% | $341 / Sq Ft |
| 11/22/2024 11/22/24 | Pending | -- | -- | -- |
| 11/19/2024 11/19/24 | Price Changed | $1,000,000 | -4.8% | $341 / Sq Ft |
| 11/12/2024 11/12/24 | Price Changed | $1,049,999 | -4.5% | $358 / Sq Ft |
| 10/30/2024 10/30/24 | Price Changed | $1,099,900 | -4.3% | $375 / Sq Ft |
| 10/15/2024 10/15/24 | Price Changed | $1,149,900 | -2.1% | $392 / Sq Ft |
| 10/03/2024 10/03/24 | Price Changed | $1,175,000 | -2.1% | $400 / Sq Ft |
| 08/26/2024 08/26/24 | Price Changed | $1,199,999 | -5.9% | $409 / Sq Ft |
| 08/19/2024 08/19/24 | Price Changed | $1,275,000 | -1.9% | $434 / Sq Ft |
| 08/09/2024 08/09/24 | For Sale | $1,299,999 | -- | $443 / Sq Ft |
Tax History
| Year | Tax Paid | Tax Assessment Tax Assessment Total Assessment is a certain percentage of the fair market value that is determined by local assessors to be the total taxable value of land and additions on the property. | Land | Improvement |
|---|---|---|---|---|
| 2024 | $10,045 | $809,100 | $511,800 | $297,300 |
| 2023 | $8,091 | $772,900 | $0 | $0 |
| 2022 | $8,091 | $736,700 | $0 | $0 |
| 2021 | $0 | $700,500 | $487,400 | $213,100 |
| 2020 | $0 | $700,500 | $487,400 | $213,100 |
| 2019 | $7,553 | $700,500 | $487,400 | $213,100 |
| 2018 | $8,069 | $730,400 | $464,200 | $266,200 |
| 2017 | $8,016 | $707,233 | $0 | $0 |
| 2016 | -- | $684,067 | $0 | $0 |
| 2015 | -- | $660,900 | $0 | $0 |
| 2014 | -- | $627,933 | $0 | $0 |
Mortgage History
| Date | Status | Loan Amount | Loan Type |
|---|---|---|---|
| Open | $900,000 | New Conventional | |
| Previous Owner | $471,200 | Construction | |
| Previous Owner | $1,233,562 | Reverse Mortgage Home Equity Conversion Mortgage |
Deed History
| Date | Type | Sale Price | Title Company |
|---|---|---|---|
| Warranty Deed | $1,000,000 | Universal Title | |
| Interfamily Deed Transfer | -- | None Available |
Similar Homes in Bethesda, MD
Source: Bright MLS
MLS Number: MDMC2143340
APN: 07-00598790
- 9906 Edward Ave
- 9908 Fleming Ave
- 10109 Dickens Ave
- 10110 Dickens Ave
- 5450 Whitley Park Terrace Unit 903
- 5450 Whitley Park Terrace Unit 111
- 5812 Lone Oak Dr
- 5225 Pooks Hill Rd
- 5225 Pooks Hill Rd
- 5225 Pooks Hill Rd
- 5225 Pooks Hill Rd
- 5225 Pooks Hill Rd
- 5225 Pooks Hill Rd
- 5225 Pooks Hill Rd
- 5225 Pooks Hill Rd
- 5225 Pooks Hill Rd
- 5225 Pooks Hill Rd
- 5225 Pooks Hill Rd
- 5225 Pooks Hill Rd
- 5225 Pooks Hill Rd
