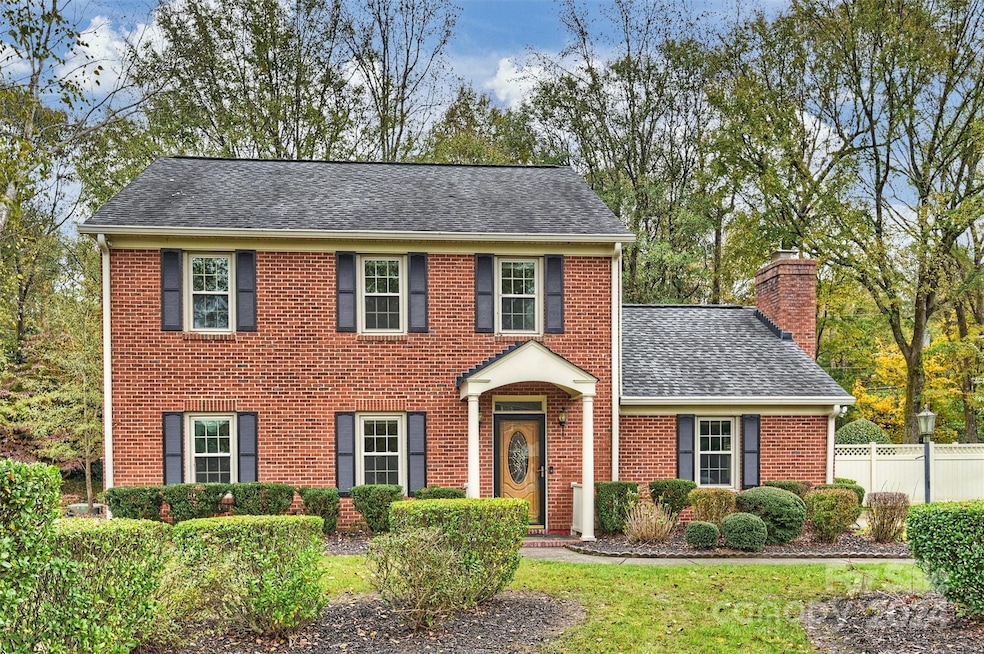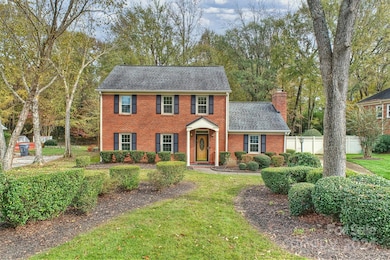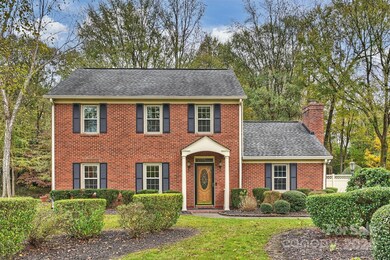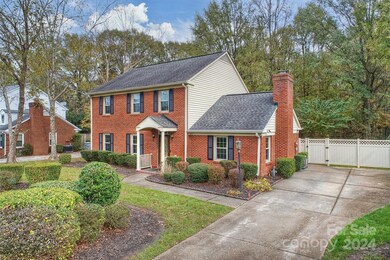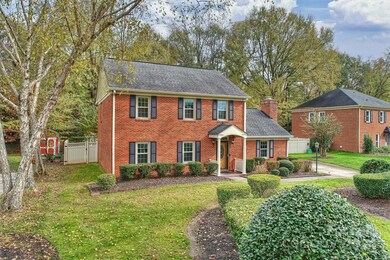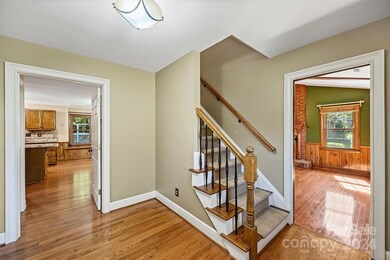
9917 Elm Creek Ln Charlotte, NC 28277
Whiteoak NeighborhoodHighlights
- Deck
- Wood Flooring
- Breakfast Bar
- South Charlotte Middle Rated A-
- Covered patio or porch
- Pocket Doors
About This Home
As of January 2025Gorgeous full brick home on a private, scenic lot in the heart of Ballantyne! Featuring wood floors on the main level and upstairs hallway, this stunning home offers a large, eat-in kitchen with scenic backyard views, den with vaulted ceiling and fireplace, a formal dining room, and an expansive living room. Three spacious bedrooms on the upper level, primary suite with large, walk-in closet, and primary bath with dual vanities and water closet. Bedroom 2 features an ensuite bath with walk in shower! The rear yard has a six foot privacy fence, an outdoor storage closet and shed, irrigation system, and an expansive deck for outdoor enjoyment.
Newer triple pane windows and gutters with gutter guards.
Situated between a cul-de-sac and the observation deck to the 12-acre HOA owned pond and property, enjoy scenic beauty from all angles of this beautiful community. Walk to Trader Joe's and the greenway! A short distance to I-485 and all of the shopping and dining in Ballantyne!
Last Agent to Sell the Property
RE/MAX Executive Brokerage Email: liz@lizyoungrealtor.com License #211192

Home Details
Home Type
- Single Family
Est. Annual Taxes
- $3,306
Year Built
- Built in 1987
Lot Details
- Privacy Fence
- Back Yard Fenced
- Level Lot
- Irrigation
- Property is zoned N1-A
HOA Fees
- $22 Monthly HOA Fees
Home Design
- Slab Foundation
- Four Sided Brick Exterior Elevation
Interior Spaces
- 2-Story Property
- Ceiling Fan
- Window Treatments
- Pocket Doors
- Entrance Foyer
- Family Room with Fireplace
- Wood Flooring
- Pull Down Stairs to Attic
- Laundry Room
Kitchen
- Breakfast Bar
- Electric Oven
- Self-Cleaning Oven
- Microwave
- Plumbed For Ice Maker
- Dishwasher
- Kitchen Island
- Disposal
Bedrooms and Bathrooms
- 3 Bedrooms
Parking
- Driveway
- 2 Open Parking Spaces
Outdoor Features
- Deck
- Covered patio or porch
- Shed
Schools
- Endhaven Elementary School
- South Charlotte Middle School
- South Mecklenburg High School
Utilities
- Central Heating and Cooling System
- Heat Pump System
- Electric Water Heater
Community Details
- Key Management Association
- White Oak Subdivision
- Mandatory home owners association
Listing and Financial Details
- Assessor Parcel Number 223-363-03
Map
Home Values in the Area
Average Home Value in this Area
Property History
| Date | Event | Price | Change | Sq Ft Price |
|---|---|---|---|---|
| 01/29/2025 01/29/25 | Sold | $515,000 | -6.2% | $234 / Sq Ft |
| 12/28/2024 12/28/24 | Pending | -- | -- | -- |
| 11/08/2024 11/08/24 | Price Changed | $549,000 | -4.5% | $249 / Sq Ft |
| 10/23/2024 10/23/24 | For Sale | $575,000 | -- | $261 / Sq Ft |
Tax History
| Year | Tax Paid | Tax Assessment Tax Assessment Total Assessment is a certain percentage of the fair market value that is determined by local assessors to be the total taxable value of land and additions on the property. | Land | Improvement |
|---|---|---|---|---|
| 2023 | $3,306 | $431,800 | $115,000 | $316,800 |
| 2022 | $3,124 | $310,700 | $90,000 | $220,700 |
| 2021 | $3,113 | $310,700 | $90,000 | $220,700 |
| 2020 | $3,105 | $310,700 | $90,000 | $220,700 |
| 2019 | $3,090 | $310,700 | $90,000 | $220,700 |
| 2018 | $2,977 | $221,300 | $55,000 | $166,300 |
| 2017 | $2,928 | $221,300 | $55,000 | $166,300 |
| 2016 | $2,918 | $221,300 | $55,000 | $166,300 |
| 2015 | $2,907 | $221,300 | $55,000 | $166,300 |
| 2014 | $2,904 | $221,300 | $55,000 | $166,300 |
Mortgage History
| Date | Status | Loan Amount | Loan Type |
|---|---|---|---|
| Open | $463,500 | New Conventional | |
| Previous Owner | $108,400 | Unknown | |
| Previous Owner | $63,500 | Credit Line Revolving |
Deed History
| Date | Type | Sale Price | Title Company |
|---|---|---|---|
| Warranty Deed | $515,000 | None Listed On Document | |
| Interfamily Deed Transfer | -- | None Available | |
| Deed | $118,500 | -- |
About the Listing Agent

l am a long time Charlottean and have been a REALTOR and real estate investor for over 20 years. My extensive knowledge of Charlotte and the surrounding counties helps me support my buyers and sellers from our initial meeting through closing and beyond. l live in the south Charlotte area and l work with clients in all areas of Charlotte and the surrounding counties. l work diligently to ensure that my clients' real estate transactions are as smooth and stress free as possible. My extensive
Liz's Other Listings
Source: Canopy MLS (Canopy Realtor® Association)
MLS Number: 4189883
APN: 223-363-03
- 10607 Newberry Park Ln
- 9921 Ridgemore Dr
- 5449 Callander Ct
- 9637 Stoney Hill Ln
- 9607 Stoney Hill Ln
- 6423 Red Maple Dr
- 6416 Red Maple Dr
- 6926 Linkside Ct
- 5503 Piper Glen Dr
- 3016 Endhaven Terraces Ln Unit 11
- 3020 Endhaven Terraces Ln Unit 10
- 5043 Elm View Dr Unit 28
- 5051 Elm View Dr Unit 26
- 3012 Endhaven Terraces Ln Unit 12
- 3008 Endhaven Terraces Ln Unit 13
- 5047 Elm View Dr Unit 27
- 5055 Elm View Dr Unit 25
- 3100 Endhaven Terraces Ln Unit 9
- 3104 Endhaven Terraces Ln Unit 8
- 3108 Endhaven Terraces Ln Unit 7
