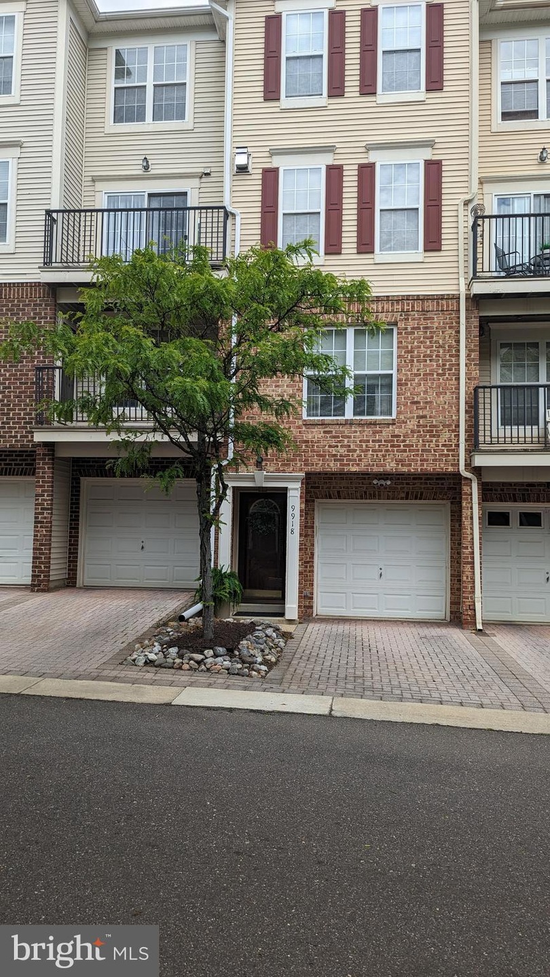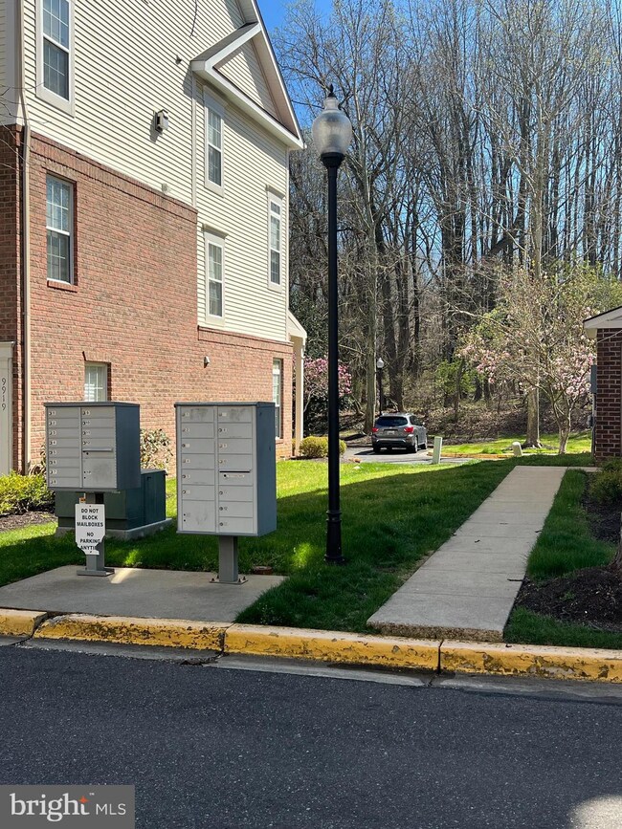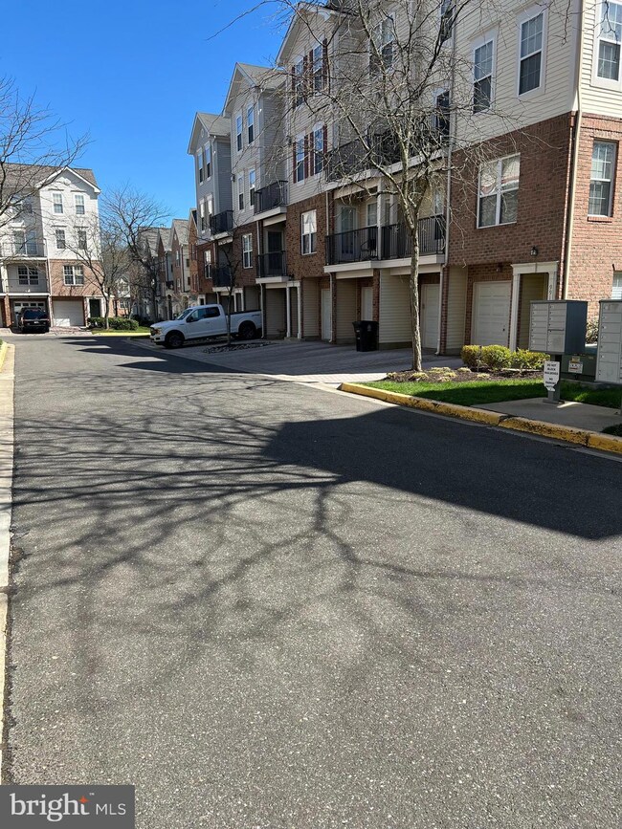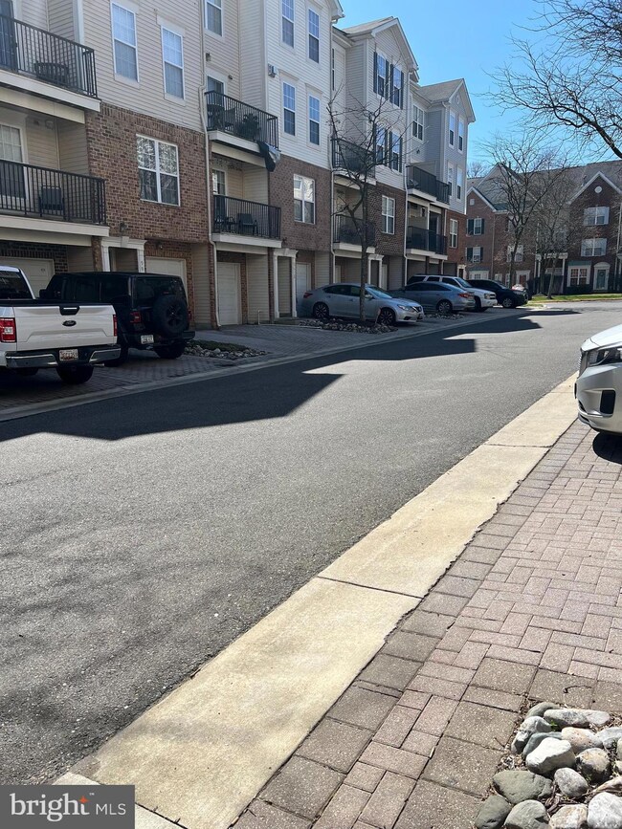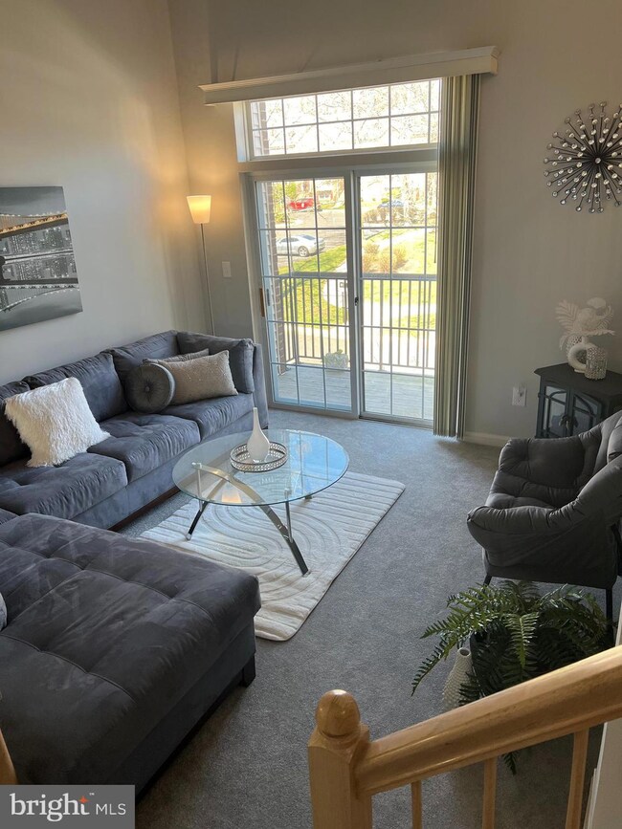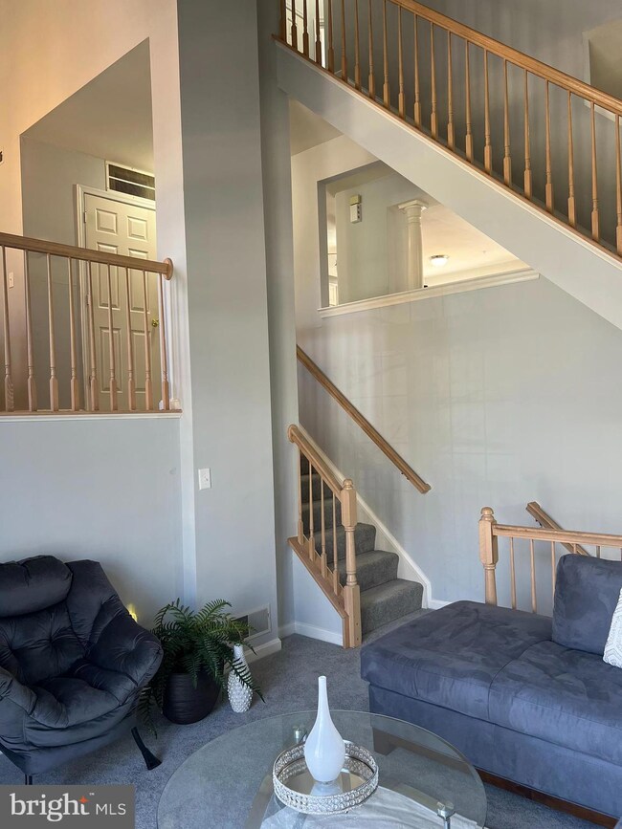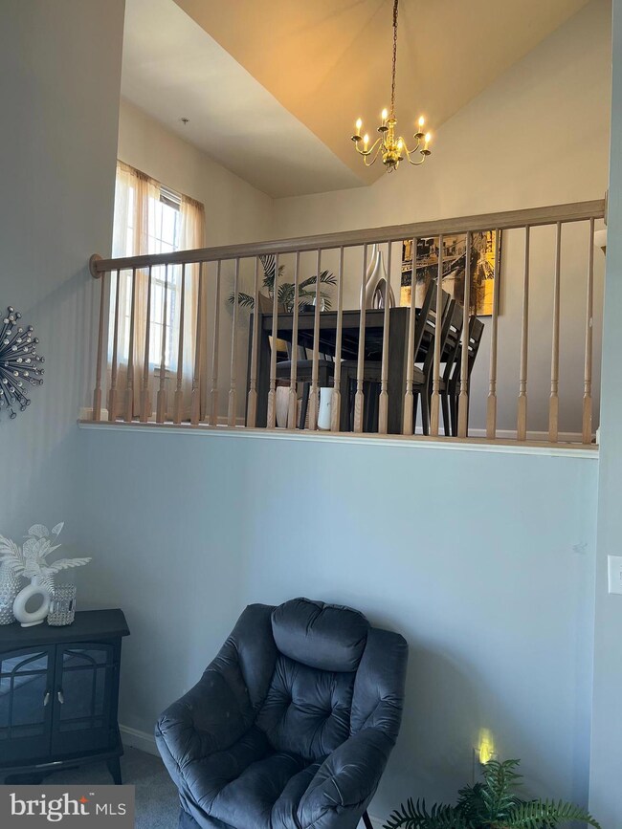
9918 Sassafras Ln Bowie, MD 20721
Lake Arbor NeighborhoodHighlights
- Colonial Architecture
- 1 Fireplace
- Tennis Courts
- Recreation Room
- Community Pool
- 1 Car Direct Access Garage
About This Home
As of April 2024Welcome the highly sought after Woodview Village Community in Bowie, MD. Beautiful, very clean and move-in-ready, 4-level, condo/townhouse with garage and driveway parking in the front, as well as plenty of visitor parking in the rear. Recently installed carpet, fresh paint and updated stainless steel kitchen appliances make this home especially fresh and appealing. Loft-style living room with cathedral ceiling, drenched with tons of natural light and one of two decks/balconies. Separate dining room overlooking the formal living room. Eat-in kitchen w/a second deck/balcony facing the opposite side of the home, adjacent to a large family room with a fireplace. Cathedral ceilings in bedrooms. Primary suite w/walk in closet, ensuite with a super-bath and separate shower and double sinks. Laundry room at bedroom level. Nice size 2nd bedroom adjacent to a full bath. Pet-friendly neighborhood with a Community center, pool, tennis court, walking trails, playgrounds, etc. Close to Woodmore Town Center, Wegmans, Costco, Nordstrom Rack, Nike’s, many restaurants, Maryland Regional Medical Center, Children's National Hospital, multiple commuter routes to downtown DC, Baltimore, National Harbor and Northern Virginia. This location is also central to both BWI and Washington Reagan airports. Selling as is, but shows extremely well. Highest & Best offers due by March 31, 2024 at 7 pm. Hurry, this one won’t last!
Townhouse Details
Home Type
- Townhome
Est. Annual Taxes
- $3,169
Year Built
- Built in 1998
Lot Details
- Property is in excellent condition
HOA Fees
Parking
- 1 Car Direct Access Garage
- Front Facing Garage
- Garage Door Opener
Home Design
- Colonial Architecture
- Traditional Architecture
- Brick Exterior Construction
- Slab Foundation
- Aluminum Siding
Interior Spaces
- 1,670 Sq Ft Home
- Property has 4 Levels
- 1 Fireplace
- Entrance Foyer
- Living Room
- Dining Room
- Recreation Room
- Laundry Room
Bedrooms and Bathrooms
- 2 Bedrooms
Utilities
- Central Heating and Cooling System
- Electric Water Heater
Listing and Financial Details
- Assessor Parcel Number 17133196177
Community Details
Overview
- Association fees include management, trash, exterior building maintenance, snow removal, sewer, water
- Cvi HOA
- Cvi Management Company Condos
- Woodview Village Subdivision
Amenities
- Common Area
Recreation
- Tennis Courts
- Community Playground
- Community Pool
Pet Policy
- Breed Restrictions
Map
Home Values in the Area
Average Home Value in this Area
Property History
| Date | Event | Price | Change | Sq Ft Price |
|---|---|---|---|---|
| 04/29/2024 04/29/24 | Sold | $375,000 | +0.9% | $225 / Sq Ft |
| 04/02/2024 04/02/24 | Pending | -- | -- | -- |
| 03/25/2024 03/25/24 | For Sale | $371,500 | +72.8% | $222 / Sq Ft |
| 12/02/2016 12/02/16 | Sold | $215,000 | 0.0% | $129 / Sq Ft |
| 10/26/2016 10/26/16 | Pending | -- | -- | -- |
| 10/13/2016 10/13/16 | For Sale | $215,000 | 0.0% | $129 / Sq Ft |
| 09/09/2016 09/09/16 | Pending | -- | -- | -- |
| 09/06/2016 09/06/16 | Off Market | $215,000 | -- | -- |
| 08/30/2016 08/30/16 | For Sale | $215,000 | -- | $129 / Sq Ft |
Tax History
| Year | Tax Paid | Tax Assessment Tax Assessment Total Assessment is a certain percentage of the fair market value that is determined by local assessors to be the total taxable value of land and additions on the property. | Land | Improvement |
|---|---|---|---|---|
| 2024 | $5,733 | $308,900 | $0 | $0 |
| 2023 | $3,169 | $285,000 | $85,500 | $199,500 |
| 2022 | $2,875 | $258,533 | $0 | $0 |
| 2021 | $9,086 | $232,067 | $0 | $0 |
| 2020 | $8,802 | $205,600 | $61,600 | $144,000 |
| 2019 | $2,873 | $200,600 | $0 | $0 |
| 2018 | $4,223 | $195,600 | $0 | $0 |
| 2017 | $4,052 | $190,600 | $0 | $0 |
| 2016 | -- | $185,600 | $0 | $0 |
| 2015 | $3,984 | $180,600 | $0 | $0 |
| 2014 | $3,984 | $175,600 | $0 | $0 |
Mortgage History
| Date | Status | Loan Amount | Loan Type |
|---|---|---|---|
| Open | $368,207 | FHA | |
| Previous Owner | $185,000 | Purchase Money Mortgage | |
| Previous Owner | $175,000 | Stand Alone Second |
Deed History
| Date | Type | Sale Price | Title Company |
|---|---|---|---|
| Deed | $375,000 | Home First Title | |
| Deed | $215,000 | Potmac Title Group Services | |
| Deed | $150,450 | -- | |
| Deed | $83,187 | -- |
Similar Homes in Bowie, MD
Source: Bright MLS
MLS Number: MDPG2107800
APN: 13-3196177
- 1701 Peach Blossom Ct
- 10205 Juniper Dr
- 10301 Tulip Tree Dr
- 2004 Golden Morning Dr
- 10304 Sea Pines Dr
- 2135 Vittoria Ct
- 9912 Hillandale Way
- 2139 Vittoria Ct
- 2041 Ruby Turn
- 9611 Silver Bluff Way
- 2157 Vittoria Ct
- 10109 Autumn Ridge Ct
- 1013 Summerglenn Ct Unit 7-203
- 10018 Erion Ct
- 10419 Beacon Ridge Dr Unit 8-302
- 10402 Beacon Ridge Dr Unit 9102
- 9619 Byward Blvd
- 10518 Beacon Ridge Dr Unit 14-302
- 2326 Campus Way N
- 9601 Lake Pointe Ct Unit 202
