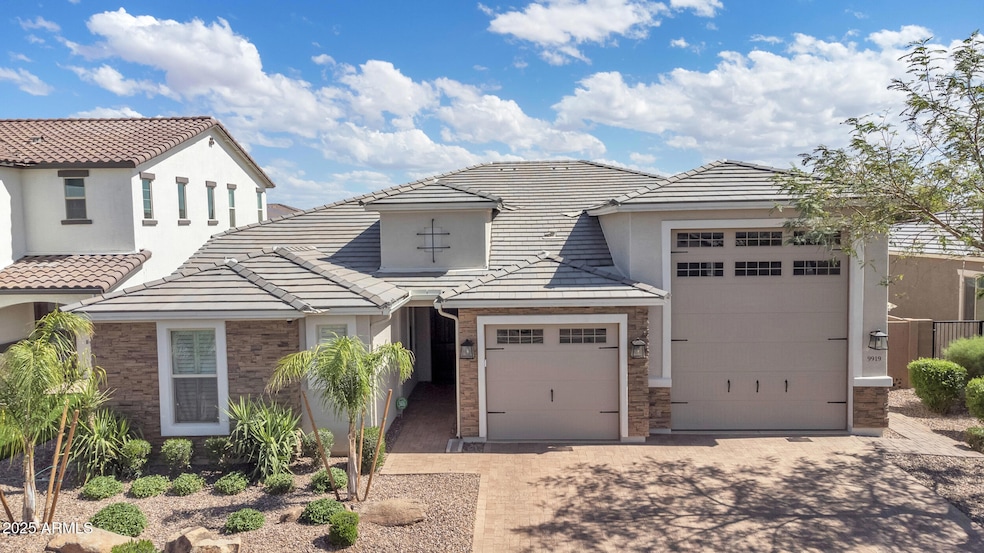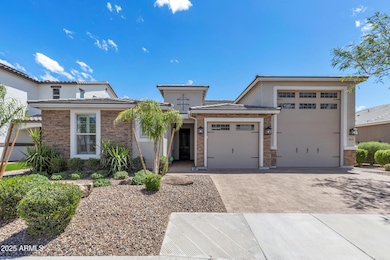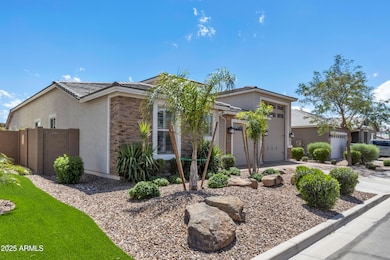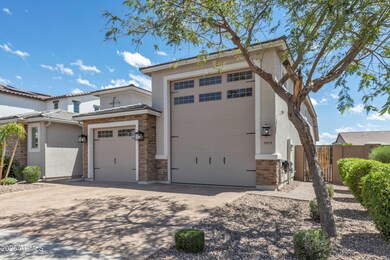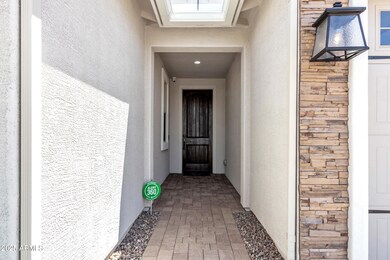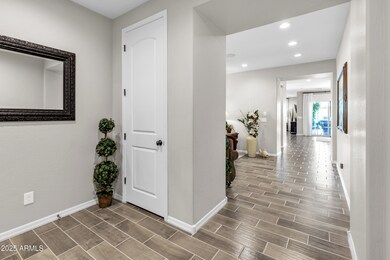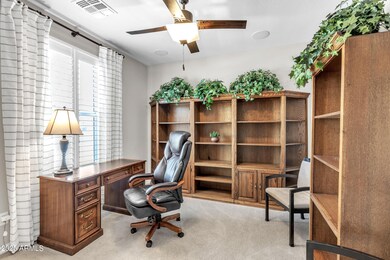
9919 Harvest Rd Florence, AZ 85132
Estimated payment $3,718/month
Highlights
- RV Garage
- Contemporary Architecture
- Double Pane Windows
- Home Energy Rating Service (HERS) Rated Property
- Outdoor Fireplace
- Tandem Parking
About This Home
THIS HOME MAKES ARIZONA LIVING EASY! The RV GARAGE keeps your summer getaway close & ready to go! As you enter this smartly designed home w/ open floor plan & amazing kitchen--notice the beautiful wood-look tile floors, 8' doors, FLEX space for den/crafts/game/workout space, into the Kitchen/Great Room flowing out to the lush private yard w/ 10'x20' gazebo, soothing water feature, fireplace & built-in BBQ Grill...a delight for entertaining or just relaxing. At the end of day, retire to the luxurious primary suite w/ oversized deluxe walk-in shower w/rainhead & roomy closet. The dream kitchen features upgraded cabinets, Quartz counters, glass cooktop, slate appliances w/ built-in dual ovens & walk-in pantry. BONUS-1,150 SF INSULATED/CLIMATE CONTROLLED RV garage + oversized tandem 2 car!! This home is a former model home that has incredible features that you won't find in any other home in the community or surrounding area. Situated on 0.194 acre lot, this beautiful home offers exceptional designer touches & high-end stylish features throughout! This stunning home has over $145k in builder AND owner upgrades w/ wood look tile floors throughout w/ berber carpet in the bedrooms, custom shutters, automatic blinds and designer window treatments & draperies to enhance the enjoyment of the home. Step into the gourmet kitchen that features a large quartz island w/ pendant lighting, tiled backspash, motion detected kitchen faucet, upgraded cabinetry 42" upper cabinets w/ classic hardware and a walk in pantry. Just inside the door from the garage, the home has a tech center & key drop feature in the mudroom w/ quartz counters & upgraded cabinetry off the laundry room w/ cabinets, quart counter and laundry sink. There are 2 secondary bedrooms (one w/ a walk-in closet!) along with a shared full bath w/ dual sinks, quartz counters, upgraded cabinetry plus tiled tub/shower! Topped off with the FLEX space used here as a formal living room but versatile for your lifestyle! Make it your office, game room, craft room or exercise room! The garage is finished w/ epoxy floors, laundry sink & water softener. The garage door for the RV side is 14' H x 12' W. The garage door for the 2 car oversized tandem side is 8' H x 9' W. Both garage doors have windows letting light into the garage. This home has so many upgrades..... see it for real, it is like new and move-in ready!
Home Details
Home Type
- Single Family
Est. Annual Taxes
- $2,288
Year Built
- Built in 2018
Lot Details
- 8,472 Sq Ft Lot
- Desert faces the front and back of the property
- Block Wall Fence
- Artificial Turf
- Front and Back Yard Sprinklers
- Sprinklers on Timer
HOA Fees
- $75 Monthly HOA Fees
Parking
- 4 Car Garage
- Garage ceiling height seven feet or more
- Heated Garage
- Tandem Parking
- RV Garage
Home Design
- Contemporary Architecture
- Wood Frame Construction
- Tile Roof
- Stone Exterior Construction
- Stucco
Interior Spaces
- 2,407 Sq Ft Home
- 1-Story Property
- Ceiling height of 9 feet or more
- Ceiling Fan
- Fireplace
- Double Pane Windows
- ENERGY STAR Qualified Windows with Low Emissivity
- Vinyl Clad Windows
- Security System Owned
Kitchen
- Breakfast Bar
- Kitchen Island
Flooring
- Carpet
- Tile
Bedrooms and Bathrooms
- 3 Bedrooms
- 2.5 Bathrooms
- Dual Vanity Sinks in Primary Bathroom
Accessible Home Design
- Accessible Hallway
- No Interior Steps
- Stepless Entry
Eco-Friendly Details
- Home Energy Rating Service (HERS) Rated Property
Outdoor Features
- Outdoor Fireplace
- Built-In Barbecue
Schools
- Florence K-8 Elementary And Middle School
- Florence High School
Utilities
- Mini Split Air Conditioners
- Mini Split Heat Pump
- High Speed Internet
- Cable TV Available
Listing and Financial Details
- Tax Lot 658
- Assessor Parcel Number 200-13-658
Community Details
Overview
- Association fees include ground maintenance
- Aam, Llc Association, Phone Number (602) 957-9191
- Built by RICHMOND AMERICAN HOMES
- Crestfield Manor At Arizona Farms Village Par 7 Subdivision, Deacon Floorplan
- FHA/VA Approved Complex
Recreation
- Community Playground
- Bike Trail
Map
Home Values in the Area
Average Home Value in this Area
Tax History
| Year | Tax Paid | Tax Assessment Tax Assessment Total Assessment is a certain percentage of the fair market value that is determined by local assessors to be the total taxable value of land and additions on the property. | Land | Improvement |
|---|---|---|---|---|
| 2025 | $2,288 | $38,314 | -- | -- |
| 2024 | $2,053 | $51,322 | -- | -- |
| 2023 | $2,281 | $38,158 | $1,655 | $36,503 |
| 2022 | $2,053 | $29,137 | $1,655 | $27,482 |
| 2021 | $2,558 | $24,032 | $0 | $0 |
| 2020 | $2,340 | $23,033 | $0 | $0 |
| 2019 | $202 | $1,600 | $0 | $0 |
| 2018 | $195 | $1,600 | $0 | $0 |
| 2017 | $177 | $1,600 | $0 | $0 |
| 2016 | $174 | $1,600 | $1,600 | $0 |
| 2014 | $207 | $1,200 | $1,200 | $0 |
Property History
| Date | Event | Price | Change | Sq Ft Price |
|---|---|---|---|---|
| 04/18/2025 04/18/25 | For Sale | $619,700 | -- | $257 / Sq Ft |
Deed History
| Date | Type | Sale Price | Title Company |
|---|---|---|---|
| Special Warranty Deed | $576,400 | Fidelity National Title | |
| Special Warranty Deed | $576,400 | Fidelity Natl Ttl Agcy Inc |
Mortgage History
| Date | Status | Loan Amount | Loan Type |
|---|---|---|---|
| Open | $416,400 | New Conventional | |
| Closed | $416,000 | New Conventional |
Similar Homes in Florence, AZ
Source: Arizona Regional Multiple Listing Service (ARMLS)
MLS Number: 6854171
APN: 200-13-658
- 9919 Harvest Rd
- 9925 E Orange Grove St
- 24319 N Cotton Rd
- 9754 E Barley Rd
- 9895 E Cotton Rd
- 9700 E Harvest Rd
- 9809 E Cotton Rd
- 24032 N Rooster Rd
- 9934 E Twin Spurs Ln
- 9712 E Tangerine Rd
- 9633 E Barley Rd
- 24603 N Oxen Rd
- 9887 E Hay Loft Dr
- 9643 E Hay Loft Dr
- 9406 E Silo Rd
- 9447 E Alfalfa Dr
- 23717 N Mustang Way
- 9394 E Silo Rd
- 9630 E Hay Loft Dr
- 9383 E Silo Rd
