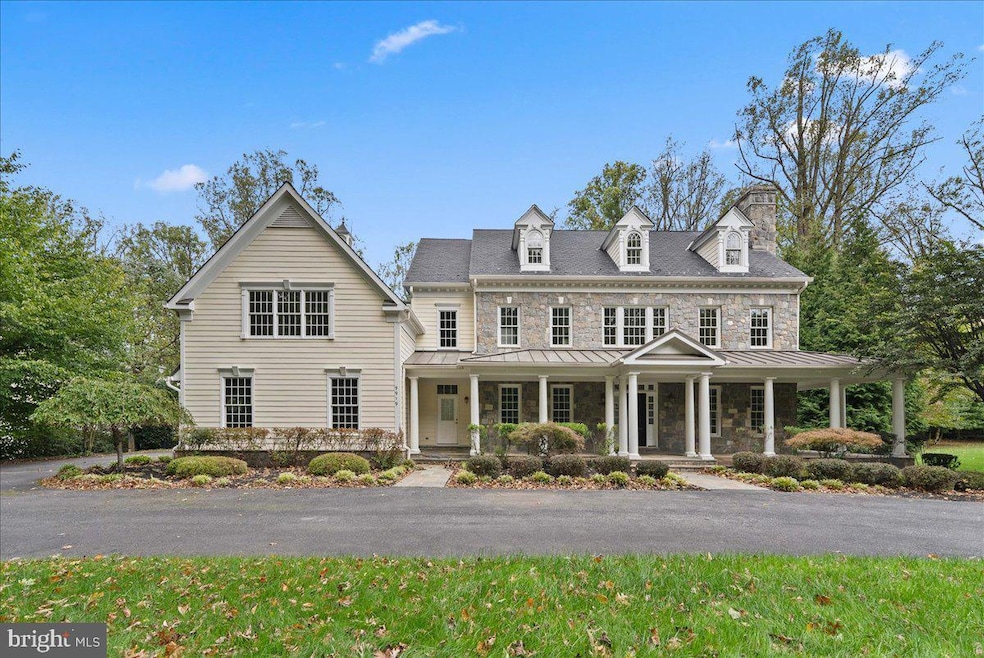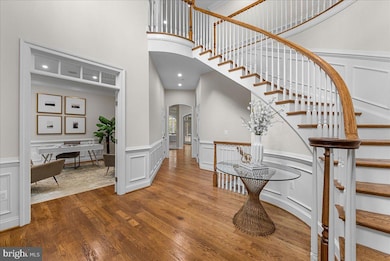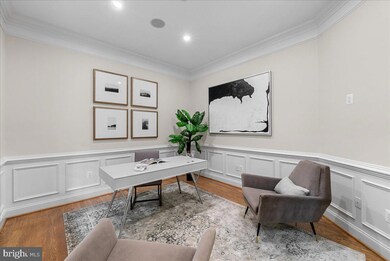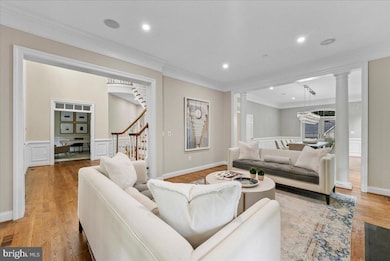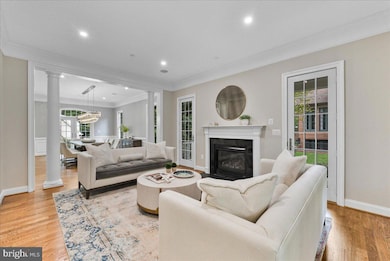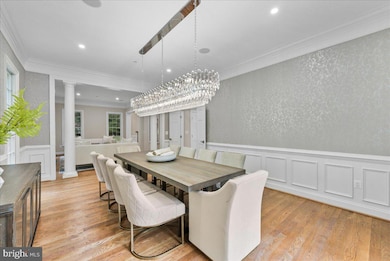
9919 Logan Dr Potomac, MD 20854
Estimated payment $30,863/month
Highlights
- Second Kitchen
- Home Theater
- View of Trees or Woods
- Potomac Elementary School Rated A
- Cabana
- Commercial Range
About This Home
Custom built in 2006 and inspired by the country estates in Pennsylvania, this property was crafted for luxurious living and grand scale entertaining. This colonial style home underwent a complete top-to-bottom renovation that completed in 2024, consisting of high-end materials and finishes. Featuring top-grade Italian marble, refinished wood floors, solid wood doors throughout, crystal chandeliers, four-inch recessed lights, all new bathrooms and fixtures, and porcelain tile lower level floors.
The gourmet kitchen with a full suite of high-end appliances and large island connects with an eat-in breakfast table, adjacent to the great room with 11’ ceilings, surrounding windows, and access to the screened-in porch. An elegant formal dining room adjacent to the living room and kitchen comfortably hosts more than 15 guests, with outside access onto the expansive rear slate terrace through French doors. The terrace overlooks the professionally landscaped grounds, an outdoor heated and saltwater pool with cover, and a complete guest/pool house with a living room, kitchenette, two bathrooms, a bedroom, and laundry - providing all living necessities. The primary bedroom on the second level of the main home spans the entirety of the rear and includes a sitting room, balcony, breakfast bar, custom walk-in closets and changing room, and a large bathroom space with a steam shower and soaking tub. Three other bedrooms with adjacent bathrooms are on the second level as well as a sitting room area and laundry room. The top level includes a private sitting room connecting to the fifth bedroom. The lower level offers an expansive area with walkout to the rear garden and having multiple spaces for everyday living; a kitchenette connecting to a large second family room with a gas fireplace, AuPair suite, exercise room, recreational room, home theater room, creative room, and storage space. A three-car attached garage enters into the mud room on the main level, with a vast amount of additional parking available around the wide circular driveway.
Conveniently located approximately halfway between the Potomac Village and the Congressional Country Club, the property offers easy access for anyone traveling to Washington DC, Tysons Corner, Bethesda, and the Dulles and 270 business corridors. Reagan National and Dulles International Airports are approximately 35 minutes away. There are excellent public and private schools, seven universities, and renowned medical facilities in the area. With nearby walking amenities that include Potomac Village, Avenel Park, and Heritage Farm Park, this home offers the best of Potomac living.
Home Details
Home Type
- Single Family
Est. Annual Taxes
- $40,152
Year Built
- Built in 2006
Lot Details
- 1.15 Acre Lot
- South Facing Home
- Privacy Fence
- Back Yard Fenced
- Aluminum or Metal Fence
- Property is zoned R200
Parking
- 3 Car Direct Access Garage
- 4 Driveway Spaces
- Parking Storage or Cabinetry
- Side Facing Garage
- Circular Driveway
Property Views
- Woods
- Garden
Home Design
- Colonial Architecture
- Frame Construction
- Slate Roof
- Rubber Roof
- Stone Siding
- Concrete Perimeter Foundation
- HardiePlank Type
Interior Spaces
- Property has 4 Levels
- Wet Bar
- Curved or Spiral Staircase
- Dual Staircase
- Built-In Features
- Tray Ceiling
- Two Story Ceilings
- Recessed Lighting
- 4 Fireplaces
- Wood Burning Fireplace
- Stone Fireplace
- Gas Fireplace
- Double Pane Windows
- Double Hung Windows
- Double Door Entry
- French Doors
- Mud Room
- Family Room Off Kitchen
- Sitting Room
- Living Room
- Formal Dining Room
- Home Theater
- Den
- Recreation Room
- Hobby Room
- Screened Porch
- Storage Room
- Utility Room
- Home Gym
Kitchen
- Second Kitchen
- Breakfast Room
- Eat-In Kitchen
- Butlers Pantry
- Commercial Range
- Stove
- Built-In Microwave
- Extra Refrigerator or Freezer
- Ice Maker
- Dishwasher
- Kitchen Island
- Upgraded Countertops
- Wine Rack
- Disposal
Flooring
- Wood
- Carpet
- Stone
Bedrooms and Bathrooms
- En-Suite Primary Bedroom
- En-Suite Bathroom
- Walk-In Closet
- Maid or Guest Quarters
- In-Law or Guest Suite
Laundry
- Laundry Room
- Laundry on upper level
- Dryer
- Washer
Finished Basement
- Heated Basement
- Walk-Out Basement
- Interior and Exterior Basement Entry
- Basement Windows
Home Security
- Home Security System
- Fire and Smoke Detector
Accessible Home Design
- More Than Two Accessible Exits
- Level Entry For Accessibility
Pool
- Cabana
- Heated In Ground Pool
- Saltwater Pool
Outdoor Features
- Balcony
- Screened Patio
- Terrace
- Exterior Lighting
Schools
- Potomac Elementary School
- Cabin John Middle School
- Winston Churchill High School
Utilities
- Central Air
- Heat Pump System
- Geothermal Heating and Cooling
- Underground Utilities
- Multi-Tank Propane Water Heater
Community Details
- No Home Owners Association
- Potomac Outside Subdivision
Listing and Financial Details
- Tax Lot 3
- Assessor Parcel Number 161000863475
Map
Home Values in the Area
Average Home Value in this Area
Tax History
| Year | Tax Paid | Tax Assessment Tax Assessment Total Assessment is a certain percentage of the fair market value that is determined by local assessors to be the total taxable value of land and additions on the property. | Land | Improvement |
|---|---|---|---|---|
| 2024 | $40,152 | $3,425,267 | $0 | $0 |
| 2023 | $34,976 | $2,917,233 | $0 | $0 |
| 2022 | $26,540 | $2,409,200 | $567,900 | $1,841,300 |
| 2021 | $25,360 | $2,309,900 | $0 | $0 |
| 2020 | $24,241 | $2,210,600 | $0 | $0 |
| 2019 | $23,115 | $2,111,300 | $567,900 | $1,543,400 |
| 2018 | $23,149 | $2,111,300 | $567,900 | $1,543,400 |
| 2017 | $28,668 | $2,111,300 | $0 | $0 |
| 2016 | -- | $2,510,000 | $0 | $0 |
| 2015 | $21,193 | $2,345,633 | $0 | $0 |
| 2014 | $21,193 | $2,181,267 | $0 | $0 |
Property History
| Date | Event | Price | Change | Sq Ft Price |
|---|---|---|---|---|
| 10/26/2024 10/26/24 | For Sale | $4,930,000 | +21.7% | $436 / Sq Ft |
| 04/27/2022 04/27/22 | Sold | $4,050,000 | +1.4% | $358 / Sq Ft |
| 04/01/2022 04/01/22 | Pending | -- | -- | -- |
| 03/24/2022 03/24/22 | For Sale | $3,995,000 | -- | $354 / Sq Ft |
Deed History
| Date | Type | Sale Price | Title Company |
|---|---|---|---|
| Interfamily Deed Transfer | -- | Fidelity Natl Title Ins Co | |
| Deed | $2,975,000 | -- | |
| Deed | $2,975,000 | -- | |
| Deed | -- | -- | |
| Deed | $550,000 | -- |
Mortgage History
| Date | Status | Loan Amount | Loan Type |
|---|---|---|---|
| Open | $2,450,000 | New Conventional | |
| Closed | $172,000 | Credit Line Revolving | |
| Closed | $2,415,000 | Adjustable Rate Mortgage/ARM | |
| Closed | $2,550,000 | Stand Alone Second | |
| Closed | $368,650 | Stand Alone Second | |
| Closed | $2,380,000 | Purchase Money Mortgage | |
| Closed | $2,380,000 | Purchase Money Mortgage | |
| Previous Owner | $300,000 | Stand Alone Second | |
| Previous Owner | $150,000 | Balloon |
Similar Homes in the area
Source: Bright MLS
MLS Number: MDMC2136174
APN: 10-00863475
- 8917 Abbey Terrace
- 10104 Flower Gate Terrace
- 8817 Watts Mine Terrace
- 10440 Oaklyn Dr
- 8901 Potomac Station Ln
- 9010 Congressional Pkwy
- 9909 Avenel Farm Dr
- 9912 Conestoga Way
- 9933 Bentcross Dr
- 10036 Chartwell Manor Ct
- 10521 Alloway Dr
- 8901 Durham Dr
- 10111 Iron Gate Rd
- 10101 Bentcross Dr
- 10708 Alloway Dr
- 9121 Harrington Dr
- 9305 Inglewood Ct
- 9005 Congressional Ct
- 8417 Kingsgate Rd
- 10408 Democracy Blvd
