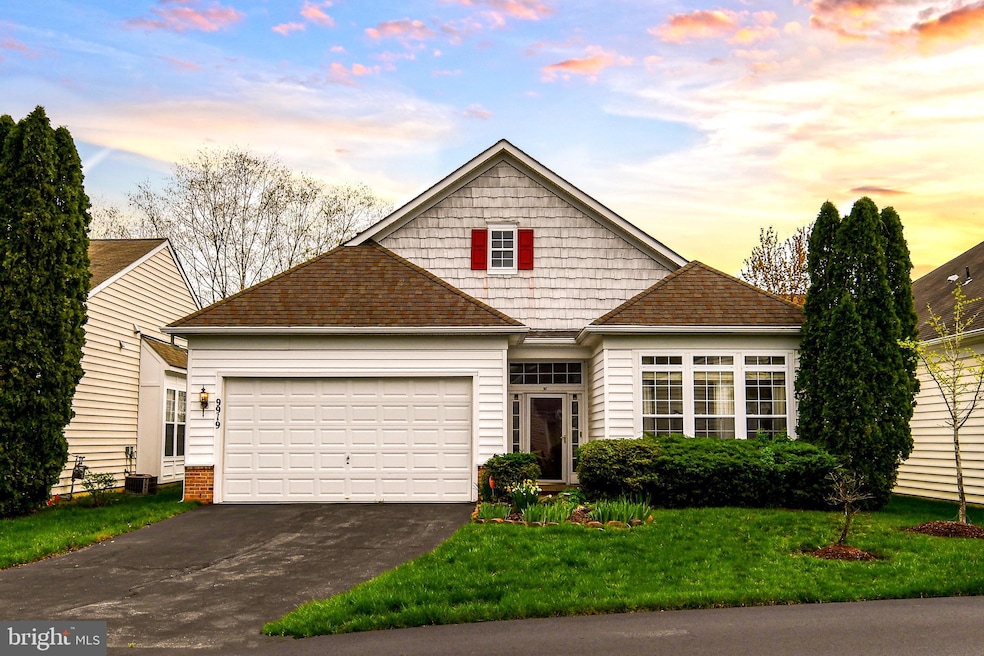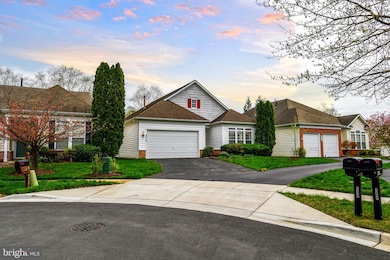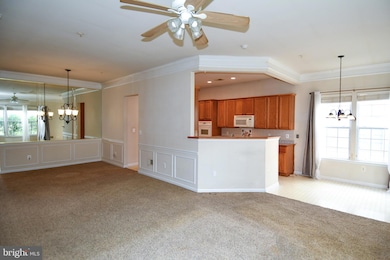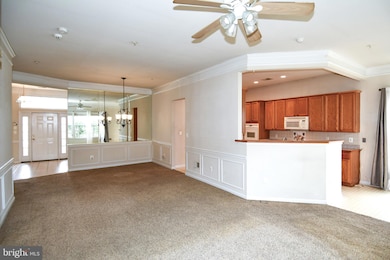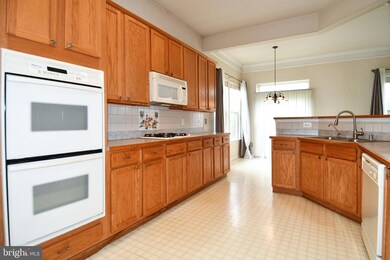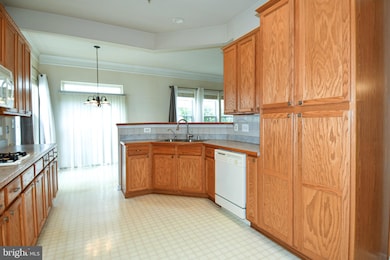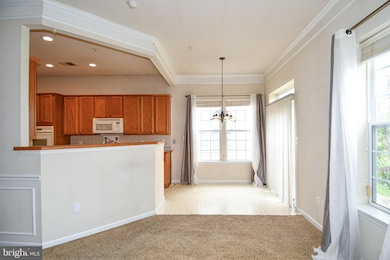
9919 Stonewood Ct Upper Marlboro, MD 20772
Melwood NeighborhoodEstimated payment $2,756/month
Highlights
- Very Popular Property
- Open Floorplan
- Contemporary Architecture
- Senior Living
- Clubhouse
- Premium Lot
About This Home
Your perfect oasis awaits. This bright, charming one - level living, detached 3-bedroom, 2-bathroom home is waiting for your personal touch! Discover the serene beauty of this sought-after 55+ community and enjoy its resort-style amenities. As a resident of the Marwood Community, you'll enjoy a fantastic array of amenities and services designed for your active and carefree living including; (1) a sparkling community swimming pool, perfect for a refreshing dip on warm days; (2) a putting green to hone your golf’s short game and socialize with neighbors; (3) security patrols for enhanced safety, security and peace of mind; (4) a gym with state-of-the-art exercise equipment; (5) a clubhouse to book your private parties and receptions; (6) enjoy hassle-free living with professional snow removal and (7) lawn care service. Enjoy the peaceful privacy of the outdoors by relaxing on your backyard patio. The Marwood Community is conveniently located in an area of Upper Marlboro that offers easy access to shopping, dining, medical facilities, and public transportation. Don't miss this incredible opportunity to embrace a vibrant, worry-free adult lifestyle!
Home Details
Home Type
- Single Family
Est. Annual Taxes
- $5,528
Year Built
- Built in 2002
Lot Details
- 5,149 Sq Ft Lot
- Cul-De-Sac
- Landscaped
- Premium Lot
- Property is in very good condition
- Property is zoned RR
HOA Fees
- $150 Monthly HOA Fees
Parking
- 2 Car Detached Garage
- Front Facing Garage
- Garage Door Opener
- Off-Street Parking
Home Design
- Contemporary Architecture
- Slab Foundation
- Frame Construction
- Fiberglass Roof
Interior Spaces
- 1,608 Sq Ft Home
- Property has 1 Level
- Open Floorplan
- Crown Molding
- Tray Ceiling
- Cathedral Ceiling
- Ceiling Fan
- Recessed Lighting
- Double Pane Windows
- Vinyl Clad Windows
- Window Treatments
- Window Screens
- Sliding Doors
- Insulated Doors
- Six Panel Doors
- Entrance Foyer
- Living Room
- Breakfast Room
- Dining Area
- Den
- Storm Doors
Kitchen
- Kitchenette
- Eat-In Kitchen
- Double Self-Cleaning Oven
- Gas Oven or Range
- Stove
- Cooktop
- Ice Maker
- Dishwasher
- Disposal
Bedrooms and Bathrooms
- 3 Main Level Bedrooms
- En-Suite Primary Bedroom
- En-Suite Bathroom
- 2 Full Bathrooms
Laundry
- Laundry Room
- Front Loading Dryer
- Front Loading Washer
Accessible Home Design
- Grab Bars
- Entry Slope Less Than 1 Foot
Outdoor Features
- Patio
Utilities
- Forced Air Heating and Cooling System
- Cooling System Utilizes Natural Gas
- Vented Exhaust Fan
- Natural Gas Water Heater
- Water Conditioner is Owned
- Satellite Dish
Listing and Financial Details
- Tax Lot 41
- Assessor Parcel Number 17153331790
- $292 Front Foot Fee per year
Community Details
Overview
- Senior Living
- Association fees include lawn care front, lawn care rear, lawn care side, lawn maintenance, management, insurance, recreation facility, reserve funds, snow removal, trash
- Senior Community | Residents must be 55 or older
- Built by CENTEX HOMES
- Marwood Subdivision, The Seneca Floorplan
Amenities
- Common Area
- Clubhouse
- Community Center
Recreation
- Community Pool
Security
- Security Service
Map
Home Values in the Area
Average Home Value in this Area
Tax History
| Year | Tax Paid | Tax Assessment Tax Assessment Total Assessment is a certain percentage of the fair market value that is determined by local assessors to be the total taxable value of land and additions on the property. | Land | Improvement |
|---|---|---|---|---|
| 2024 | $5,195 | $372,033 | $0 | $0 |
| 2023 | $4,985 | $345,267 | $0 | $0 |
| 2022 | $4,730 | $318,500 | $75,000 | $243,500 |
| 2021 | $4,486 | $292,933 | $0 | $0 |
| 2020 | $4,334 | $267,367 | $0 | $0 |
| 2019 | $4,169 | $241,800 | $100,000 | $141,800 |
| 2018 | $4,062 | $233,600 | $0 | $0 |
| 2017 | $3,979 | $225,400 | $0 | $0 |
| 2016 | -- | $217,200 | $0 | $0 |
| 2015 | $3,960 | $217,200 | $0 | $0 |
| 2014 | $3,960 | $217,200 | $0 | $0 |
Property History
| Date | Event | Price | Change | Sq Ft Price |
|---|---|---|---|---|
| 04/10/2025 04/10/25 | For Sale | $385,000 | +75.0% | $239 / Sq Ft |
| 12/21/2012 12/21/12 | Sold | $220,000 | -2.2% | $137 / Sq Ft |
| 12/16/2012 12/16/12 | For Sale | $225,000 | 0.0% | $140 / Sq Ft |
| 12/03/2012 12/03/12 | For Sale | $225,000 | 0.0% | $140 / Sq Ft |
| 10/24/2012 10/24/12 | Pending | -- | -- | -- |
| 10/18/2012 10/18/12 | Pending | -- | -- | -- |
| 09/17/2012 09/17/12 | Price Changed | $225,000 | -9.8% | $140 / Sq Ft |
| 08/16/2012 08/16/12 | For Sale | $249,500 | -- | $155 / Sq Ft |
Deed History
| Date | Type | Sale Price | Title Company |
|---|---|---|---|
| Deed | $220,000 | Rgs Title Llc | |
| Deed | -- | -- | |
| Deed | $209,514 | -- |
Mortgage History
| Date | Status | Loan Amount | Loan Type |
|---|---|---|---|
| Open | $227,260 | VA |
Similar Homes in Upper Marlboro, MD
Source: Bright MLS
MLS Number: MDPG2146570
APN: 15-3331790
- 5611 Havenwood Ct
- 5613 Havenwood Ct
- 5911 Kaveh Ct
- 5608 Glover Park Dr
- 10610 Eastland Cir
- 10538 Galena Ln
- 5805 Richmanor Terrace
- 5520 Glover Park Dr
- 10708 Presidential Pkwy
- 9306 Marlboro Pike
- 5606 Addington Ln
- 10731 Blanton Way Unit B
- 5414 Greenpoint Ln Unit M
- 5329 Greenwich Cir
- 9707 Risen Star Dr
- 5435 Cedar Grove Dr
- 11015 Blanton Way Unit B
- 11033 Blanton Way Unit B
- 11035 Blanton Way Unit C-STRAUSS A
- 11041 Blanton Way Unit F
