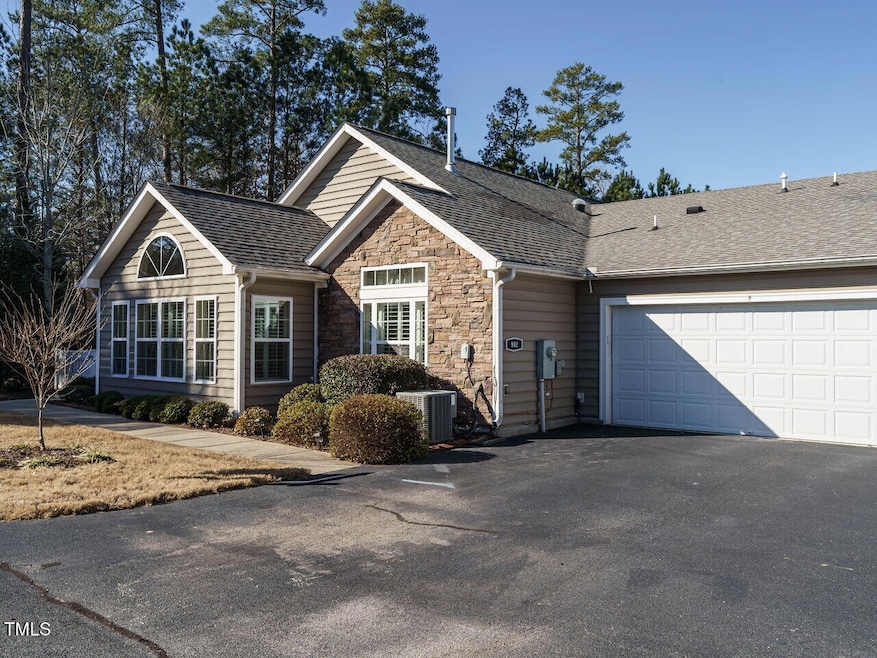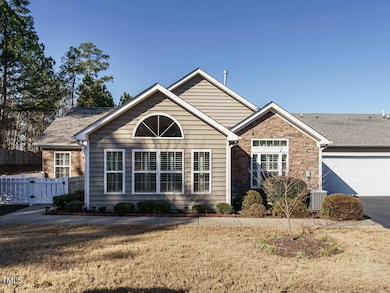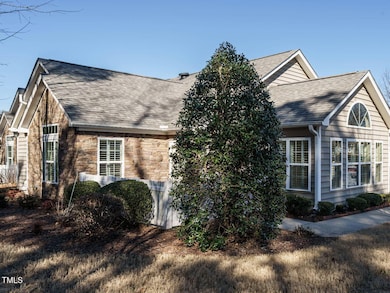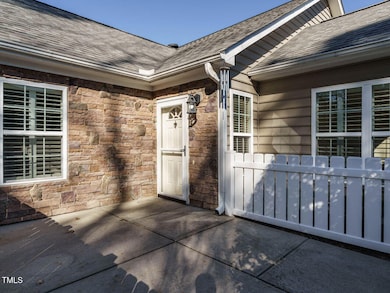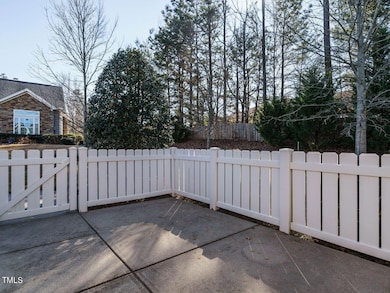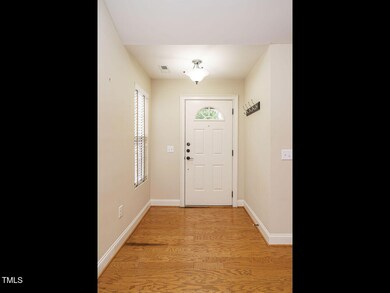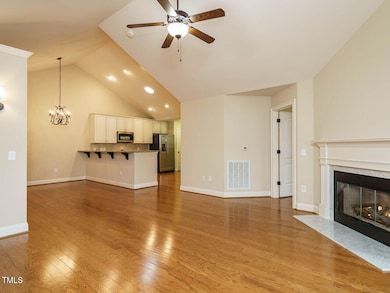992 Blue Bird Ln Wake Forest, NC 27587
Estimated payment $3,002/month
Highlights
- Open Floorplan
- Property is near a clubhouse
- Granite Countertops
- Clubhouse
- Wood Flooring
- Community Pool
About This Home
Welcome To This Wake Forest Hidden Gem With One Floor Living at It's Finest Find This Charming 2-bedroom, 2-Bathroom Ranch Home Nestled In A Resident Focused & Vibrant Community. The Neighborhood Is Perfectly Situated Close To Shopping, Dining And Entertainment. This Home Offers Convenience And Comfort In One Of The Most Sought After Locations. Step Inside And Discover The Open Floor Plan With A Cozy Living Room Featuring A Beautiful Fireplace That Leads Into A Flex Room That Can Be Used For Reading, An Office, Hobby Room Or Simply For Some Much Needed Relaxation. This Conveniently Spills Into The Kitchen That Features Granite Tops With Seating At The Peninsula Or Sit Down In The Adjacent Dining Area. Off The Kitchen, Enjoy The Comfort Of The Built In Work Station Complete With Granite Top Desk, Plenty Of Draw Space And Cabinets Above. Beyond This Area, Find The Laundry Room That Is Pre Plumbed For A Slop Sink. Open Up The Door And Find A Great Storage Room That Also Houses The Hot Water Heater. The Owners Suite Has A Generous Sized Walk In Closet, En Suite And Separate Water Closet. The Guest Suite Is Located On The Opposite Side And Has It's Own Walk In Closet. This Home Is Conveniently Located Only A Few Steps Away From The Pool, Picnic Area & Clubhouse Making It Easy To Stay Active And Social When You Choose. Enjoy Access To Fantastic Area Amenities Such As Wegmans, Sam's Club, Walmart, Downtown Dining In Wake Forest Including Norse Brewing, Bodega, Over The Falls And So Much More. This is an opportunity you don't want to miss—schedule a tour today!
Property Details
Home Type
- Multi-Family
Est. Annual Taxes
- $4,057
Year Built
- Built in 2012
HOA Fees
- $322 Monthly HOA Fees
Parking
- 2 Car Attached Garage
- Parking Accessed On Kitchen Level
- Lighted Parking
- Garage Door Opener
- Additional Parking
- 2 Open Parking Spaces
Home Design
- Quadruplex
- Brick or Stone Mason
- Slab Foundation
- Architectural Shingle Roof
- Radon Mitigation System
- Stone Veneer
- Stone
Interior Spaces
- 1,742 Sq Ft Home
- 1-Story Property
- Open Floorplan
- Smooth Ceilings
- Ceiling Fan
- Recessed Lighting
- Combination Kitchen and Dining Room
- Storage
- Pull Down Stairs to Attic
Kitchen
- Free-Standing Electric Range
- Microwave
- Ice Maker
- Granite Countertops
- Disposal
Flooring
- Wood
- Carpet
- Tile
Bedrooms and Bathrooms
- 2 Bedrooms
- Walk-In Closet
- 2 Full Bathrooms
- Separate Shower in Primary Bathroom
- Walk-in Shower
- Solar Tube
Laundry
- Laundry Room
- Laundry on main level
Schools
- Forest Pines Elementary School
- Wake Forest Middle School
- Wake Forest High School
Utilities
- Forced Air Heating and Cooling System
- Heating System Uses Natural Gas
- Community Sewer or Septic
Additional Features
- Patio
- Two or More Common Walls
- Property is near a clubhouse
Listing and Financial Details
- Assessor Parcel Number 1830658236
Community Details
Overview
- Association fees include ground maintenance, pest control, snow removal
- York Properties Association, Phone Number (919) 821-1350
- The Villas Of Wake Forest Condominiums Subdivision
- Maintained Community
Amenities
- Picnic Area
- Clubhouse
Recreation
- Tennis Courts
- Community Pool
- Snow Removal
Security
- Resident Manager or Management On Site
Map
Home Values in the Area
Average Home Value in this Area
Tax History
| Year | Tax Paid | Tax Assessment Tax Assessment Total Assessment is a certain percentage of the fair market value that is determined by local assessors to be the total taxable value of land and additions on the property. | Land | Improvement |
|---|---|---|---|---|
| 2024 | $4,058 | $432,531 | $0 | $432,531 |
| 2023 | $3,654 | $312,746 | $0 | $312,746 |
| 2022 | $3,651 | $312,746 | $0 | $312,746 |
| 2021 | $3,445 | $312,746 | $0 | $312,746 |
| 2020 | $3,588 | $312,746 | $0 | $312,746 |
| 2019 | $3,884 | $299,002 | $0 | $299,002 |
| 2018 | $3,677 | $299,002 | $0 | $299,002 |
| 2017 | $3,555 | $299,002 | $0 | $299,002 |
| 2016 | $3,370 | $299,002 | $0 | $299,002 |
| 2015 | -- | $270,083 | $0 | $270,083 |
| 2014 | -- | $270,083 | $0 | $270,083 |
Property History
| Date | Event | Price | Change | Sq Ft Price |
|---|---|---|---|---|
| 04/08/2025 04/08/25 | Price Changed | $419,500 | -3.6% | $241 / Sq Ft |
| 03/12/2025 03/12/25 | Price Changed | $434,950 | -1.1% | $250 / Sq Ft |
| 01/09/2025 01/09/25 | For Sale | $439,999 | 0.0% | $253 / Sq Ft |
| 01/03/2025 01/03/25 | Off Market | $439,999 | -- | -- |
| 12/12/2024 12/12/24 | For Sale | $439,999 | -- | $253 / Sq Ft |
Deed History
| Date | Type | Sale Price | Title Company |
|---|---|---|---|
| Warranty Deed | $314,500 | None Available | |
| Special Warranty Deed | $284,000 | None Available |
Mortgage History
| Date | Status | Loan Amount | Loan Type |
|---|---|---|---|
| Previous Owner | $298,775 | New Conventional | |
| Previous Owner | $425,850 | Reverse Mortgage Home Equity Conversion Mortgage |
Source: Doorify MLS
MLS Number: 10067077
APN: 1830.11-65-8236-002
- 1064 Blue Bird Ln
- 1146 Blue Bird Ln
- 1159 Blue Bird Ln
- 717 Tailrace Falls Ct
- 708 Pitchback Mill Ct
- 1500 Village Hall Ln Unit Lot 39
- 600 Market Grove Dr Unit 200
- 602 Market Grove Dr Unit 200
- 604 Market Grove Dr Unit 100
- 11843 Canemount St
- 620 Market Grove Dr Unit 200
- 11731 Mezzanine Dr Unit 101
- 404 Gaston Park Ln Unit 100
- 410 Gaston Park Ln Unit 100
- 412 Gaston Park Ln Unit 100
- 414 Gaston Park Ln Unit 100
- 11720 Coppergate Dr Unit 100
- 1507 Village Hall Ln Unit Lot 35
- 11710 Coppergate Dr Unit 103
- 1508 Village Hall Ln
