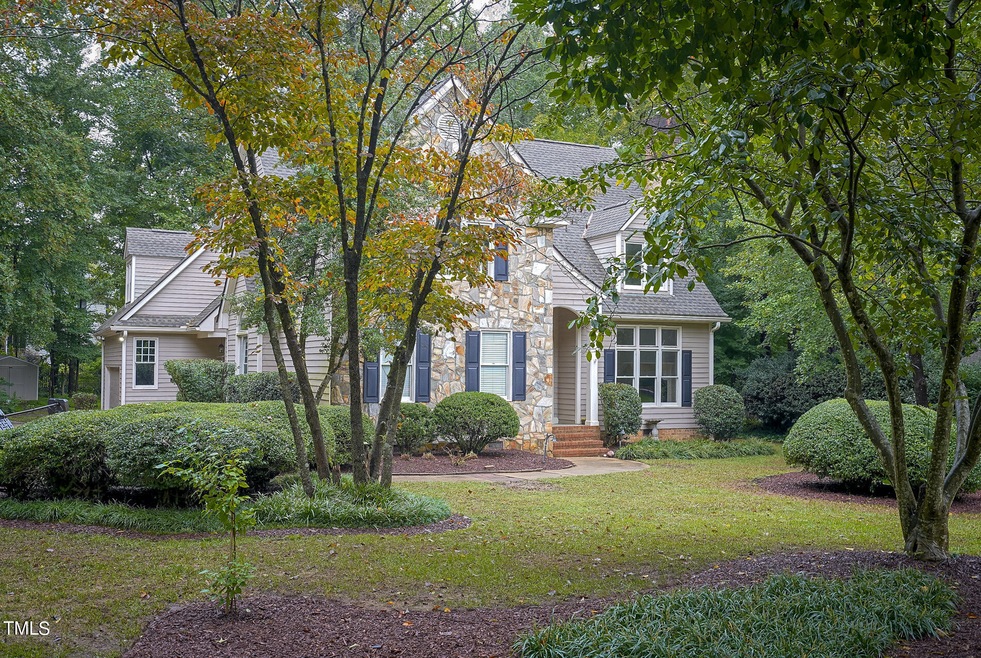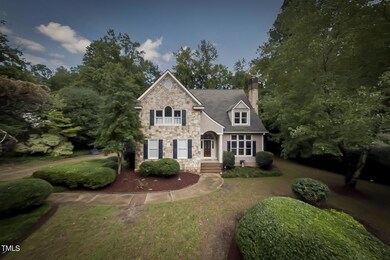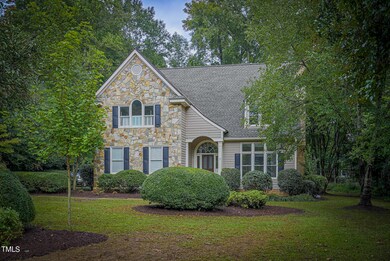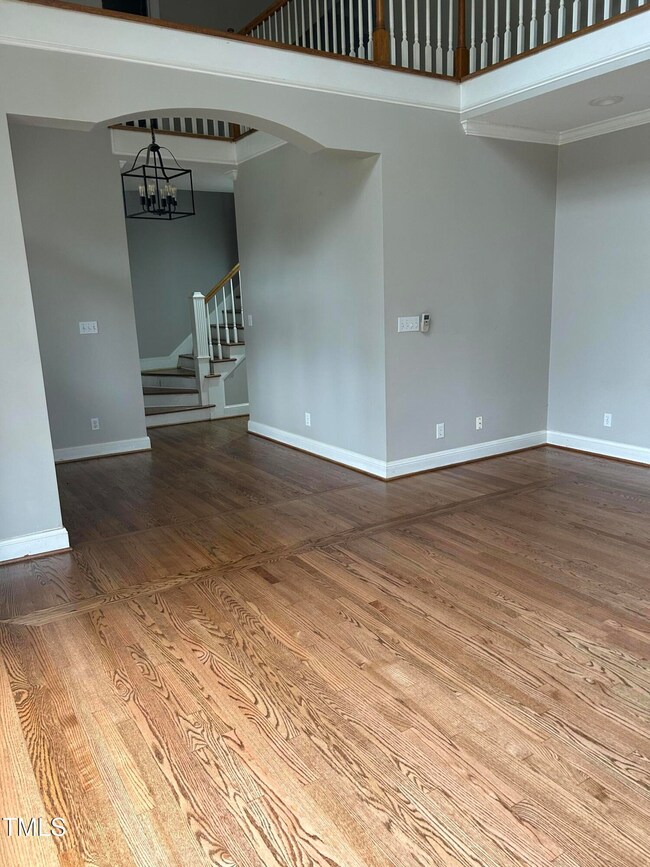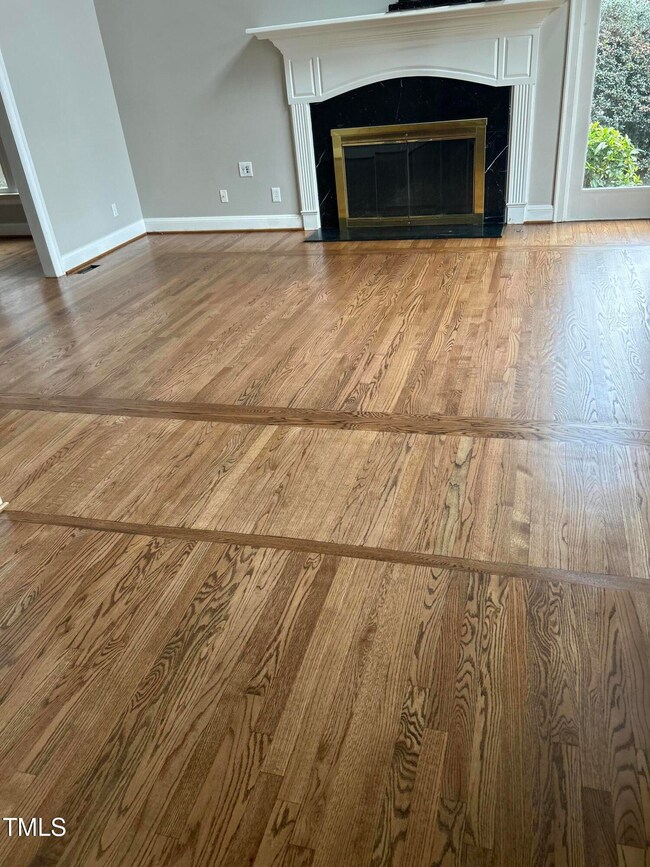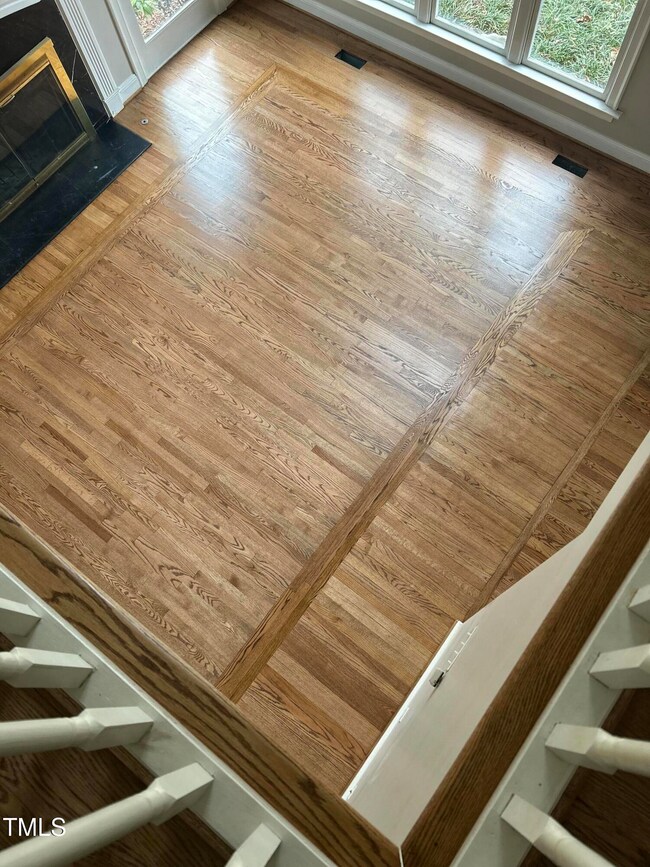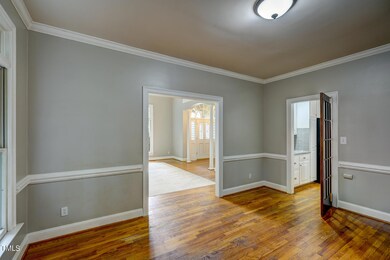
992 Jones Wynd Wake Forest, NC 27587
Falls Lake NeighborhoodHighlights
- Deck
- Partially Wooded Lot
- Transitional Architecture
- Wakefield Middle Rated A-
- Cathedral Ceiling
- 4-minute walk to Plummer Park
About This Home
As of March 2025Discover your dream home in beautiful Crenshaw Manor, in the heart of Wake Forest. This peaceful home offers a large, flat wooded lot, screened in porch and oversized garage. Want a primary on the first floor? Yes, this house has that! Open, bright 2 story entry that opens up to the dramatic family room with soaring ceilings and tons of lights! Formal dining & EIK. 2nd floor has 3 BR + bonus ( bar/flex area) 3rd floor bedroom/flex room. Flexible spaces for kids/work from home/extended family. N'hood park is a 2 minute walk. Check the tree house & fire pit area.
Home Details
Home Type
- Single Family
Est. Annual Taxes
- $5,645
Year Built
- Built in 1989
Lot Details
- 0.61 Acre Lot
- South Facing Home
- Property has an invisible fence for dogs
- Level Lot
- Partially Wooded Lot
- Many Trees
- Property is zoned GR#
HOA Fees
- $17 Monthly HOA Fees
Parking
- 2 Car Attached Garage
- Side Facing Garage
- 5 Open Parking Spaces
Home Design
- Transitional Architecture
- Traditional Architecture
- Brick or Stone Mason
- Brick Foundation
- Shingle Roof
- Cedar
- Stone
Interior Spaces
- 3,459 Sq Ft Home
- 2-Story Property
- Crown Molding
- Cathedral Ceiling
- Ceiling Fan
- Wood Burning Fireplace
- Insulated Windows
- Entrance Foyer
- Family Room with Fireplace
- Screened Porch
Kitchen
- Eat-In Kitchen
- Oven
- Cooktop
- Microwave
- Ice Maker
- Dishwasher
- Granite Countertops
- Disposal
Flooring
- Wood
- Carpet
- Ceramic Tile
Bedrooms and Bathrooms
- 4 Bedrooms
- Primary Bedroom on Main
- Separate Shower in Primary Bathroom
- Soaking Tub
- Walk-in Shower
Laundry
- Laundry on main level
- Washer and Dryer
Attic
- Attic Fan
- Unfinished Attic
Schools
- Forest Pines Elementary School
- Wakefield Middle School
- Wakefield High School
Utilities
- Forced Air Heating and Cooling System
- Heating System Uses Natural Gas
- Natural Gas Connected
- Gas Water Heater
- Septic Tank
- Septic System
- Cable TV Available
Additional Features
- Deck
- Grass Field
Listing and Financial Details
- Assessor Parcel Number 1830.01.38.0645
Community Details
Overview
- Crenshaw Manor HOA, Phone Number (919) 000-0000
- Crenshaw Manor Subdivision
Recreation
- Community Playground
- Park
Map
Home Values in the Area
Average Home Value in this Area
Property History
| Date | Event | Price | Change | Sq Ft Price |
|---|---|---|---|---|
| 03/04/2025 03/04/25 | Sold | $650,000 | 0.0% | $188 / Sq Ft |
| 01/29/2025 01/29/25 | Pending | -- | -- | -- |
| 11/21/2024 11/21/24 | For Sale | $649,900 | 0.0% | $188 / Sq Ft |
| 11/03/2024 11/03/24 | Pending | -- | -- | -- |
| 09/25/2024 09/25/24 | For Sale | $649,900 | -- | $188 / Sq Ft |
Tax History
| Year | Tax Paid | Tax Assessment Tax Assessment Total Assessment is a certain percentage of the fair market value that is determined by local assessors to be the total taxable value of land and additions on the property. | Land | Improvement |
|---|---|---|---|---|
| 2024 | $5,966 | $624,023 | $120,000 | $504,023 |
| 2023 | $3,965 | $339,481 | $50,000 | $289,481 |
| 2022 | $3,804 | $339,481 | $50,000 | $289,481 |
| 2021 | $3,737 | $339,481 | $50,000 | $289,481 |
| 2020 | $3,737 | $339,481 | $50,000 | $289,481 |
| 2019 | $4,165 | $334,097 | $70,000 | $264,097 |
| 2018 | $3,944 | $334,097 | $70,000 | $264,097 |
| 2017 | $3,812 | $334,097 | $70,000 | $264,097 |
| 2016 | $3,764 | $334,097 | $70,000 | $264,097 |
| 2015 | $4,297 | $377,002 | $90,000 | $287,002 |
| 2014 | $4,159 | $377,002 | $90,000 | $287,002 |
Mortgage History
| Date | Status | Loan Amount | Loan Type |
|---|---|---|---|
| Open | $650,000 | VA | |
| Closed | $650,000 | VA | |
| Previous Owner | $435,100 | New Conventional | |
| Previous Owner | $64,000 | Credit Line Revolving | |
| Previous Owner | $23,000 | Credit Line Revolving | |
| Previous Owner | $324,500 | New Conventional | |
| Previous Owner | $28,000 | Credit Line Revolving | |
| Previous Owner | $325,000 | New Conventional | |
| Previous Owner | $322,000 | Unknown | |
| Previous Owner | $324,300 | Unknown | |
| Previous Owner | $69,000 | Credit Line Revolving | |
| Previous Owner | $40,349 | Unknown |
Deed History
| Date | Type | Sale Price | Title Company |
|---|---|---|---|
| Warranty Deed | $650,000 | None Listed On Document | |
| Warranty Deed | $650,000 | None Listed On Document | |
| Warranty Deed | $458,000 | None Available | |
| Warranty Deed | -- | None Available |
Similar Homes in the area
Source: Doorify MLS
MLS Number: 10054365
APN: 1830.01-38-0645-000
- 0 Rabbit Run
- 3302 Colorcott St
- 7212 Rabbit Run
- 3509 Archdale Dr
- 3439 Archdale Dr
- 12345 Beestone Ln
- 3212 Imperial Oaks Dr
- 2523 Spring Oaks Way
- 3020 Imperial Oaks Dr
- 3124 Elm Tree Ln
- 3001 Imperial Oaks Dr
- 2633 Penfold Ln
- 2725 Penfold Ln
- 1159 Blue Bird Ln
- 1146 Blue Bird Ln
- 2314 Wispy Green Ln
- 1064 Blue Bird Ln
- 2302 Wispy Green Ln
- 3025 Osterley St
- 2821 Penfold Ln
