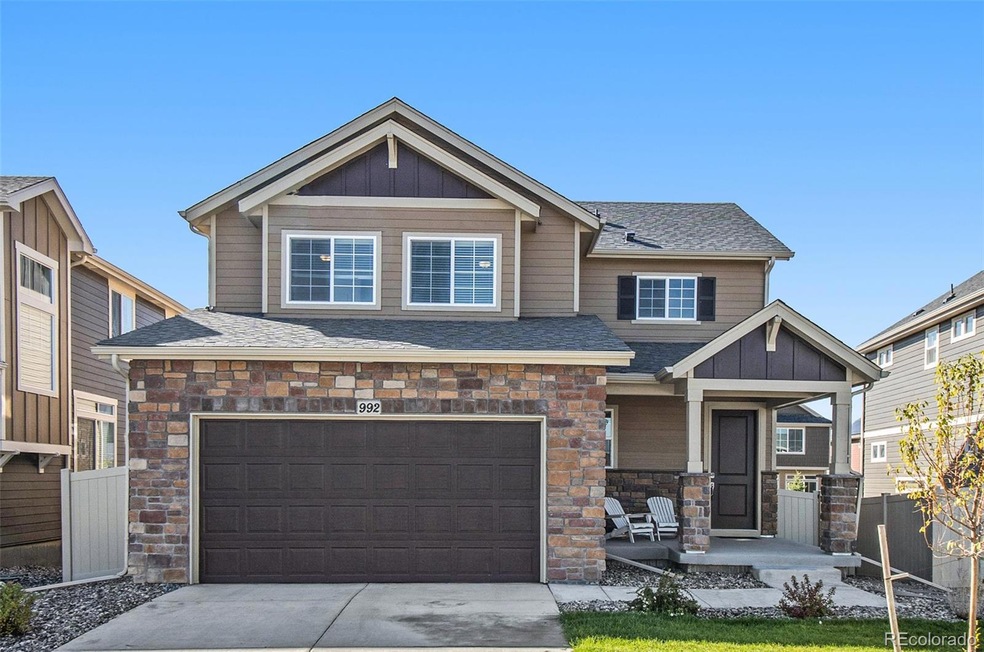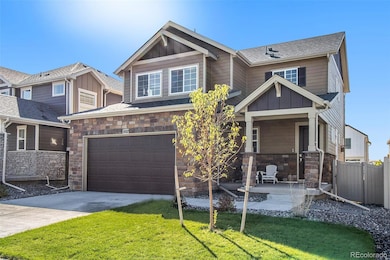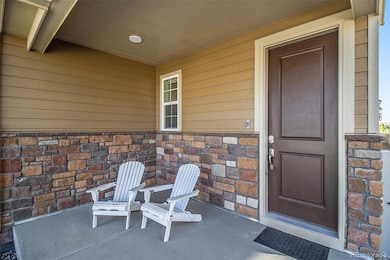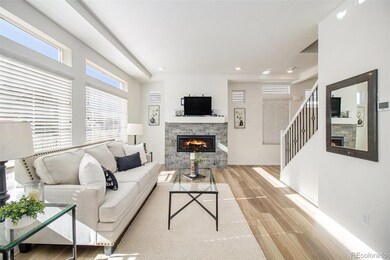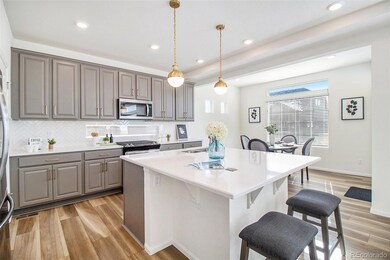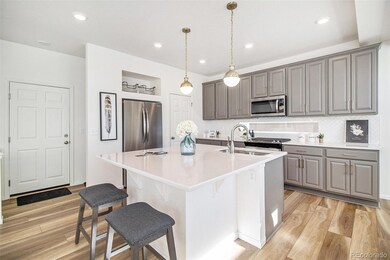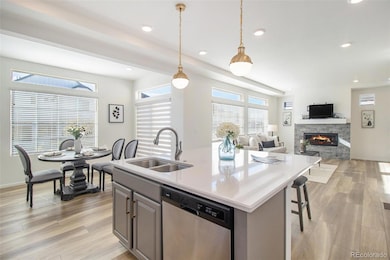
Highlights
- Primary Bedroom Suite
- Open Floorplan
- Deck
- Black Rock Elementary School Rated A-
- Clubhouse
- 1 Fireplace
About This Home
As of April 2025Stunning like new Zenith floorplan built by Oakwood Homes! Gorgeous finishes throughout with partial views from the rear deck.
The main level features a light and bright great room with large windows to let that Colorado sunshine in, gas fireplace, LVP flooring leading into the chefs' style kitchen that showcases an eat in kitchen island, dining nook and a 1/2 bathroom. Step out side and enjoy coffee on the deck with partial views of the Flatirons! Upstairs hosts the owners' suite with a spa style bathroom, large walk in closet and beautiful design features. There are also 2 guest bedrooms, a full bathroom and your laundry room !Head down to the garden level basement that as a finished activity room! Community amenities include, pool, clubhouse, rec room, parks and miles of trails. Come see everything Erie has to offer with its small town feel, majestic mountain views, 63,000sf community center and 20,000sf community Library!
Last Agent to Sell the Property
Coldwell Banker Realty 56 Brokerage Email: kris@thecerettogroup.com,720-939-0558 License #100021260

Home Details
Home Type
- Single Family
Est. Annual Taxes
- $7,700
Year Built
- Built in 2022
Lot Details
- 4,700 Sq Ft Lot
- Property is Fully Fenced
- Private Yard
Parking
- 2 Car Attached Garage
Home Design
- Slab Foundation
- Frame Construction
- Composition Roof
- Stone Siding
Interior Spaces
- 2-Story Property
- Open Floorplan
- 1 Fireplace
- Double Pane Windows
- Entrance Foyer
- Smart Doorbell
- Great Room
- Family Room
- Dining Room
Kitchen
- Eat-In Kitchen
- Range
- Dishwasher
- Kitchen Island
- Quartz Countertops
- Disposal
Flooring
- Carpet
- Tile
- Vinyl
Bedrooms and Bathrooms
- 3 Bedrooms
- Primary Bedroom Suite
- Walk-In Closet
Laundry
- Laundry Room
- Dryer
- Washer
Unfinished Basement
- Basement Fills Entire Space Under The House
- Sump Pump
- Bedroom in Basement
- Natural lighting in basement
Home Security
- Smart Locks
- Carbon Monoxide Detectors
- Fire and Smoke Detector
Outdoor Features
- Deck
- Patio
- Front Porch
Schools
- Highlands Elementary School
- Soaring Heights Middle School
- Erie High School
Utilities
- Forced Air Heating and Cooling System
Listing and Financial Details
- Assessor Parcel Number R8966596
Community Details
Overview
- Property has a Home Owners Association
- Erie Highlands Metro Association, Phone Number (970) 635-0498
- Built by Oakwood Homes, LLC
- Erie Highlands Subdivision, Zenith Floorplan
Amenities
- Clubhouse
Recreation
- Community Playground
- Community Pool
- Community Spa
- Park
- Trails
Map
Home Values in the Area
Average Home Value in this Area
Property History
| Date | Event | Price | Change | Sq Ft Price |
|---|---|---|---|---|
| 04/15/2025 04/15/25 | Sold | $643,000 | -3.9% | $278 / Sq Ft |
| 02/01/2025 02/01/25 | Price Changed | $669,000 | -0.9% | $289 / Sq Ft |
| 01/25/2025 01/25/25 | Price Changed | $674,900 | -1.6% | $291 / Sq Ft |
| 12/16/2024 12/16/24 | Price Changed | $686,000 | -1.3% | $296 / Sq Ft |
| 09/27/2024 09/27/24 | For Sale | $695,000 | -- | $300 / Sq Ft |
Tax History
| Year | Tax Paid | Tax Assessment Tax Assessment Total Assessment is a certain percentage of the fair market value that is determined by local assessors to be the total taxable value of land and additions on the property. | Land | Improvement |
|---|---|---|---|---|
| 2024 | $1,334 | $43,560 | $8,840 | $34,720 |
| 2023 | $1,334 | $10,700 | $8,930 | $1,770 |
| 2022 | $1,522 | $8,180 | $8,180 | $1,770 |
| 2021 | $1,513 | $8,180 | $8,180 | $0 |
| 2020 | $226 | $1,230 | $1,230 | $0 |
Mortgage History
| Date | Status | Loan Amount | Loan Type |
|---|---|---|---|
| Open | $445,000 | New Conventional |
Deed History
| Date | Type | Sale Price | Title Company |
|---|---|---|---|
| Special Warranty Deed | $675,025 | None Listed On Document |
Similar Homes in Erie, CO
Source: REcolorado®
MLS Number: 3943021
APN: R8966596
- 1242 Sugarloaf Ln
- 1224 Sugarloaf Ln
- 1230 Sugarloaf Ln
- 1213 Sugarloaf Ln
- 1048 Larkspur Dr
- 1039 Highview Dr
- 1059 Larkspur Dr
- 1079 Larkspur Dr
- 775 Longs Peak Dr
- 1152 Sugarloaf Ln
- 1158 Sugarloaf Ln
- 1051 Arrowhead Ct
- 1170 Sugarloaf Ln
- 1164 Sugarloaf Ln
- 1176 Sugarloaf Ln
- 1182 Sugarloaf Ln
- 1194 Sugarloaf Ln
- 1188 Sugarloaf Ln
- 1200 Sugarloaf Ln
- 1060 Arrowhead Ct
