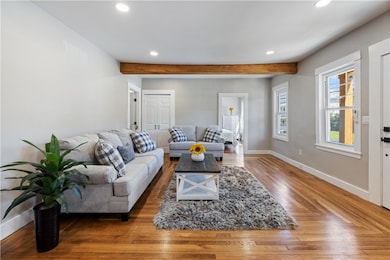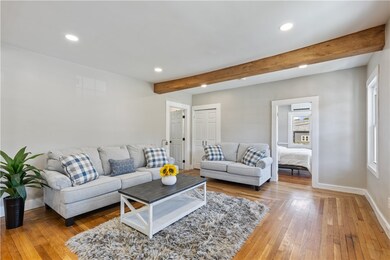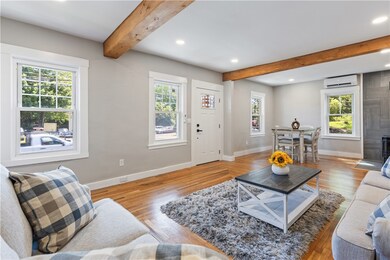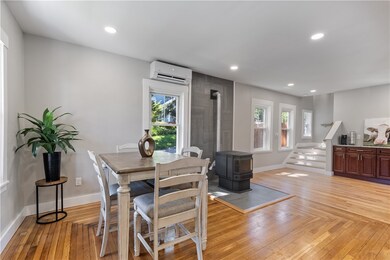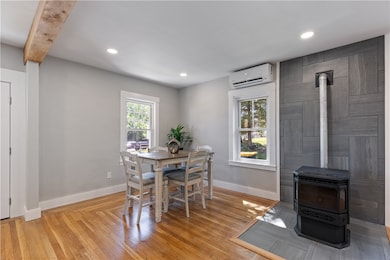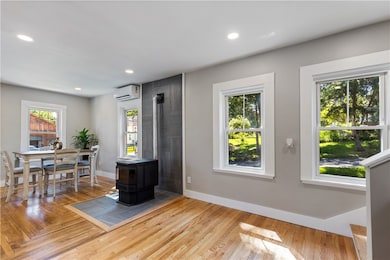
992 Victory Hwy Mapleville, RI 02839
Burrilville NeighborhoodHighlights
- Cape Cod Architecture
- Skylights
- Ductless Heating Or Cooling System
- Wood Flooring
- Porch
- Patio
About This Home
As of October 2024Discover the perfect blend of modern amenities and classic charm in this beautifully renovated 3-bedroom, 2.5-bathroom home. This spacious home has practically everything you could ask for, updates galore designed for comfortable living and effortless entertaining. The open floor plan seamlessly links the kitchen, living, and dining areas, creating a spacious and welcoming environment perfect for everyday living and entertaining. The heart of the home features modern appliances, ample cabinetry, and elegant granite countertops. Additional touches like a spice rack by the stove, a convenient pot filler enhances the cooking experience, and a new pellet stove adds extra warmth. Plus, the main-level laundry makes handling household chores a breeze! A well-appointed first floor main bedroom with a private ensuite bathroom and large walk-in closet, provide a serene retreat and privacy at the end of the day. Two additional very spacious bedrooms upstairs, with large seating area/entertainment/quiet space perfect for family, guests, or a home office. New 200amp electric service, new heating, air-conditioning and public sewer. Outdoors is just as appealing with a warm entry porch and a fully fenced in backyard providing a secure and private outdoor space, perfect for children of all ages, pets, and outdoor entertaining. Plenty of room for Firepit, BBQs, play, and relaxation. Don't miss out on this exceptional opportunity to own a beautifully updated home with all the space you need!
Home Details
Home Type
- Single Family
Est. Annual Taxes
- $3,964
Year Built
- Built in 1920
Lot Details
- 9,583 Sq Ft Lot
- Fenced
Home Design
- Cape Cod Architecture
- Combination Foundation
- Vinyl Siding
- Concrete Perimeter Foundation
Interior Spaces
- 1,905 Sq Ft Home
- 2-Story Property
- Skylights
- Utility Room
Kitchen
- Oven
- Range
- Dishwasher
Flooring
- Wood
- Ceramic Tile
Bedrooms and Bathrooms
- 3 Bedrooms
Unfinished Basement
- Basement Fills Entire Space Under The House
- Interior and Exterior Basement Entry
Parking
- 5 Parking Spaces
- No Garage
Outdoor Features
- Patio
- Porch
Utilities
- Ductless Heating Or Cooling System
- Zoned Heating
- Heat Pump System
- Pellet Stove burns compressed wood to generate heat
- 200+ Amp Service
- Private Water Source
- Well
- Electric Water Heater
Listing and Financial Details
- Tax Lot 015
- Assessor Parcel Number 992VICTORYHWYBURR
Map
Home Values in the Area
Average Home Value in this Area
Property History
| Date | Event | Price | Change | Sq Ft Price |
|---|---|---|---|---|
| 10/30/2024 10/30/24 | Sold | $499,900 | 0.0% | $262 / Sq Ft |
| 10/10/2024 10/10/24 | Pending | -- | -- | -- |
| 10/02/2024 10/02/24 | For Sale | $499,900 | -- | $262 / Sq Ft |
Tax History
| Year | Tax Paid | Tax Assessment Tax Assessment Total Assessment is a certain percentage of the fair market value that is determined by local assessors to be the total taxable value of land and additions on the property. | Land | Improvement |
|---|---|---|---|---|
| 2024 | $4,127 | $275,500 | $57,500 | $218,000 |
| 2023 | $3,964 | $275,500 | $57,500 | $218,000 |
| 2022 | $3,832 | $275,500 | $57,500 | $218,000 |
| 2021 | $3,903 | $237,700 | $60,300 | $177,400 |
| 2020 | $3,806 | $237,700 | $60,300 | $177,400 |
| 2019 | $3,803 | $237,700 | $60,300 | $177,400 |
| 2018 | $3,372 | $185,300 | $52,400 | $132,900 |
| 2017 | $3,254 | $185,300 | $52,400 | $132,900 |
| 2016 | $3,222 | $185,300 | $52,400 | $132,900 |
| 2015 | $2,987 | $158,200 | $52,400 | $105,800 |
| 2014 | $2,959 | $156,700 | $52,400 | $104,300 |
Mortgage History
| Date | Status | Loan Amount | Loan Type |
|---|---|---|---|
| Open | $449,910 | Purchase Money Mortgage | |
| Closed | $449,910 | Purchase Money Mortgage | |
| Previous Owner | $331,000 | Purchase Money Mortgage | |
| Previous Owner | $89,000 | No Value Available | |
| Previous Owner | $199,000 | No Value Available | |
| Previous Owner | $66,800 | No Value Available | |
| Previous Owner | $65,000 | No Value Available |
Deed History
| Date | Type | Sale Price | Title Company |
|---|---|---|---|
| Warranty Deed | $499,900 | None Available | |
| Warranty Deed | $499,900 | None Available | |
| Warranty Deed | $270,000 | None Available | |
| Warranty Deed | $270,000 | None Available | |
| Foreclosure Deed | $232,000 | None Available | |
| Foreclosure Deed | $232,000 | None Available | |
| Deed | $2,430 | None Available | |
| Deed | $2,430 | None Available | |
| Deed | $2,274 | None Available | |
| Deed | $2,274 | None Available | |
| Public Action Common In Florida Clerks Tax Deed Or Tax Deeds Or Property Sold For Taxes | $2,065 | None Available | |
| Public Action Common In Florida Clerks Tax Deed Or Tax Deeds Or Property Sold For Taxes | $2,065 | None Available | |
| Public Action Common In Florida Clerks Tax Deed Or Tax Deeds Or Property Sold For Taxes | $1,781 | None Available | |
| Public Action Common In Florida Clerks Tax Deed Or Tax Deeds Or Property Sold For Taxes | $1,781 | None Available | |
| Warranty Deed | $125,000 | -- |
About the Listing Agent
Kimberly's Other Listings
Source: State-Wide MLS
MLS Number: 1369992
APN: BURR-000196-000000-000015
- 81 Remington Ave
- 0 Alice Ave
- 505 Central St
- 0 Broncos Hwy
- 545 Victory Hwy
- 800 Lapham Farm Rd
- 210 Central St
- 428 Steere Farm Rd
- 283 Steere Farm Rd
- 447 Steere Farm Rd
- 136 Jefferson Rd
- 177 Jefferson Rd
- 390 Lapham Farm Rd
- 44-46 Village Way
- 44 Village Way
- 0 Bronco Hwy Unit 1381961
- 53 Kennedy Ln
- 46 Overlook Ln
- 38 Overlook Ln
- 48 Overlook Ln

