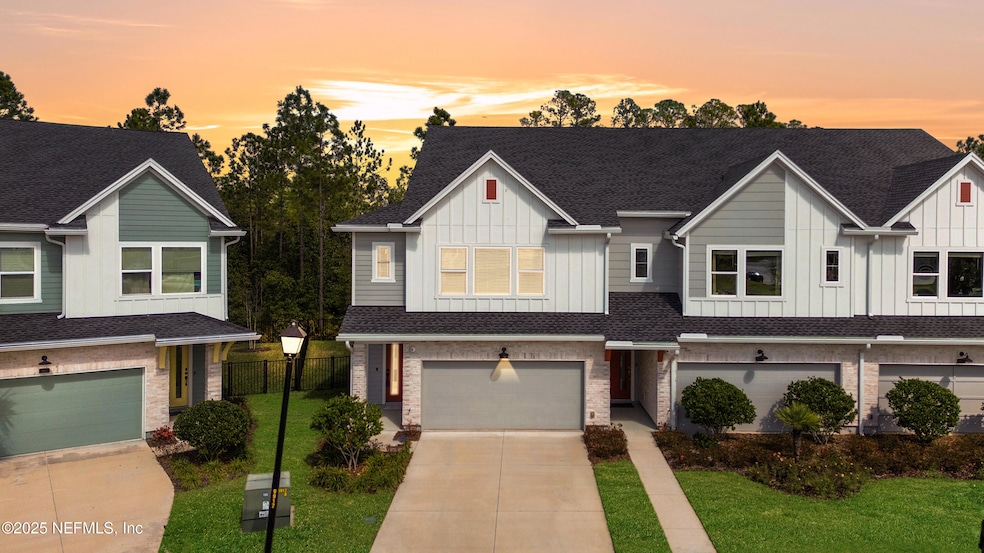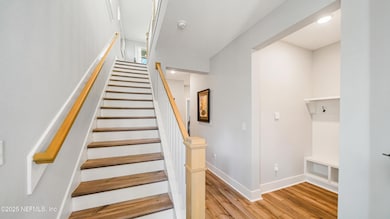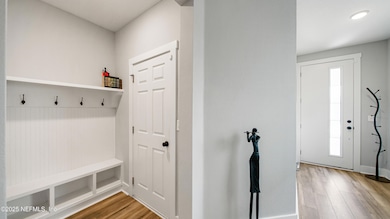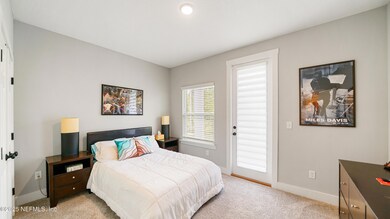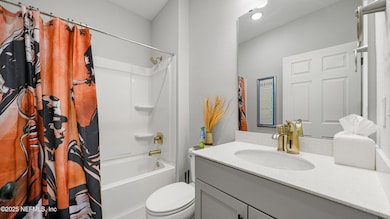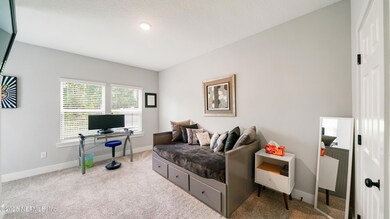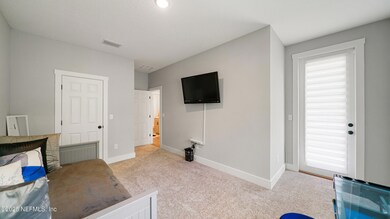
9921 Element Rd Jacksonville, FL 32256
eTown NeighborhoodEstimated payment $3,449/month
Highlights
- Fitness Center
- Views of Preserve
- Clubhouse
- Atlantic Coast High School Rated A-
- Open Floorplan
- Wooded Lot
About This Home
Welcome to this immaculate 2022-build townhome, offering a perfect blend of modern living and serene nature views. Boasting 3 spacious bedrooms and 3 well-appointed bathrooms, this home features elegant quartz countertops and luxurious LVP flooring throughout, creating a stylish and low-maintenance space. The open-concept design seamlessly connects the living, dining, and kitchen areas, making it ideal for both entertaining and everyday living. Enjoy breathtaking preserve and pond views from your private patio or through large windows that fill the home with natural light. The home also has a fully fenced backyard! The 3-car tandem garage provides ample space for vehicles and extra storage, ensuring convenience and flexibility. Located in a highly sought-after community with excellent amenities, you'll enjoy easy access to parks, trails, shopping, dining, and top-rated schools. Don't miss the opportunity to call this beauty home!
Townhouse Details
Home Type
- Townhome
Est. Annual Taxes
- $7,514
Year Built
- Built in 2022 | Remodeled
Lot Details
- 3,485 Sq Ft Lot
- Back Yard Fenced
- Wooded Lot
HOA Fees
- $220 Monthly HOA Fees
Parking
- 3 Car Garage
Property Views
- Views of Preserve
- Pond Views
Home Design
- Brick or Stone Veneer
- Shingle Roof
Interior Spaces
- 1,915 Sq Ft Home
- 2-Story Property
- Open Floorplan
- Furnished or left unfurnished upon request
- Ceiling Fan
- Entrance Foyer
Kitchen
- Breakfast Bar
- Gas Range
- Dishwasher
- Kitchen Island
Flooring
- Carpet
- Tile
- Vinyl
Bedrooms and Bathrooms
- 3 Bedrooms
- Split Bedroom Floorplan
- Walk-In Closet
- Shower Only
Laundry
- Laundry in unit
- Dryer
- Front Loading Washer
Home Security
- Security Gate
- Smart Thermostat
Outdoor Features
- Balcony
Schools
- Mandarin Oaks Elementary School
- Twin Lakes Academy Middle School
- Atlantic Coast High School
Utilities
- Central Heating and Cooling System
- Natural Gas Connected
Listing and Financial Details
- Assessor Parcel Number 1677762705
Community Details
Overview
- E Town Association
- Kettering At Etown Subdivision
Recreation
- Fitness Center
- Dog Park
- Jogging Path
Additional Features
- Clubhouse
- Fire and Smoke Detector
Map
Home Values in the Area
Average Home Value in this Area
Tax History
| Year | Tax Paid | Tax Assessment Tax Assessment Total Assessment is a certain percentage of the fair market value that is determined by local assessors to be the total taxable value of land and additions on the property. | Land | Improvement |
|---|---|---|---|---|
| 2024 | $7,400 | $371,459 | $60,000 | $311,459 |
| 2023 | $7,400 | $374,739 | $60,000 | $314,739 |
| 2022 | $2,060 | $40,000 | $40,000 | $0 |
Property History
| Date | Event | Price | Change | Sq Ft Price |
|---|---|---|---|---|
| 03/27/2025 03/27/25 | Price Changed | $475,000 | -2.1% | $248 / Sq Ft |
| 02/26/2025 02/26/25 | For Sale | $485,000 | +2.8% | $253 / Sq Ft |
| 12/17/2023 12/17/23 | Off Market | $471,700 | -- | -- |
| 10/27/2022 10/27/22 | Sold | $471,700 | -2.7% | $221 / Sq Ft |
| 04/05/2022 04/05/22 | Pending | -- | -- | -- |
| 03/18/2022 03/18/22 | For Sale | $484,560 | -- | $227 / Sq Ft |
Deed History
| Date | Type | Sale Price | Title Company |
|---|---|---|---|
| Warranty Deed | $471,700 | Town Square Title |
Mortgage History
| Date | Status | Loan Amount | Loan Type |
|---|---|---|---|
| Open | $448,115 | No Value Available | |
| Closed | $448,115 | Balloon |
Similar Homes in Jacksonville, FL
Source: realMLS (Northeast Florida Multiple Listing Service)
MLS Number: 2072476
APN: 167776-2705
- 9925 Element Rd
- 9925 Element Rd
- 9925 Element Rd
- 9925 Element Rd
- 9925 Element Rd
- 9925 Element Rd
- 9925 Element Rd
- 9925 Element Rd
- 9925 Element Rd
- 9925 Element Rd
- 9925 Element Rd
- 9925 Element Rd
- 9925 Element Rd
- 10085 Element Rd
- 11006 Electron Way
- 10125 Element Rd
- 10123 Element Rd
- 10097 Element Rd
- 10101 Element Rd
- 10258 Element Rd
