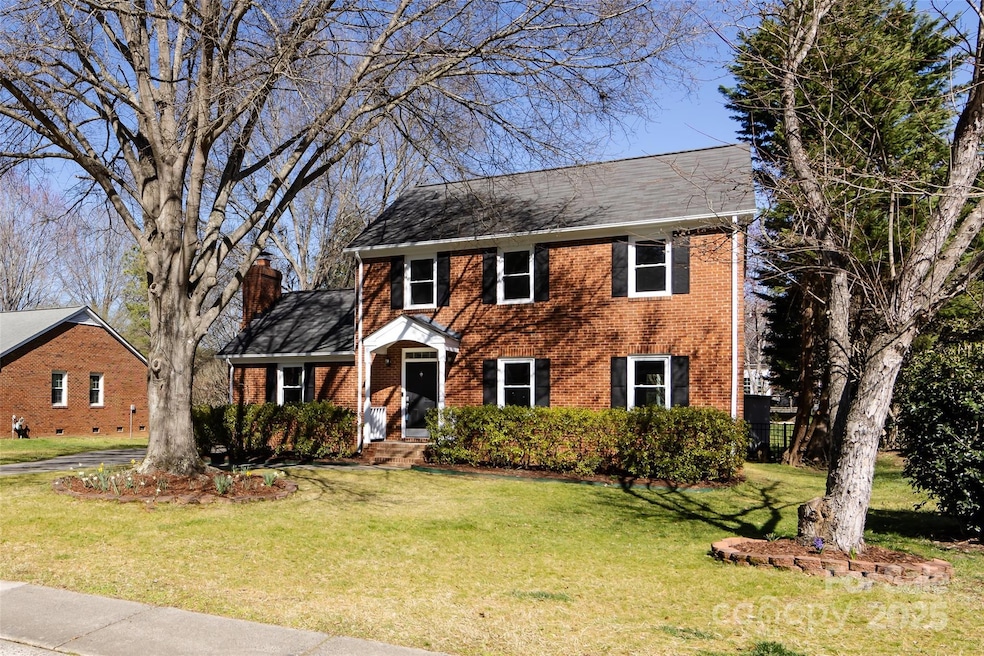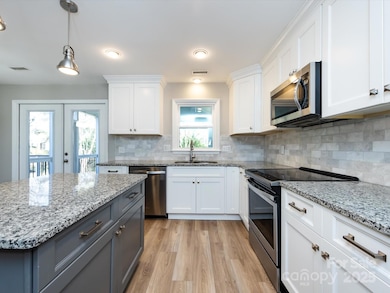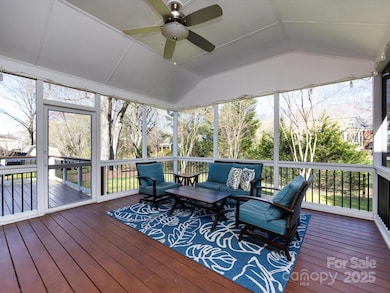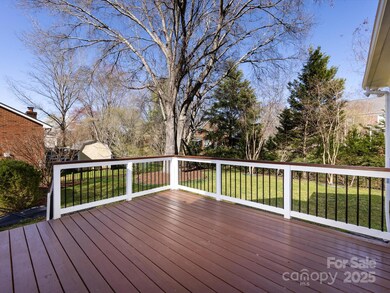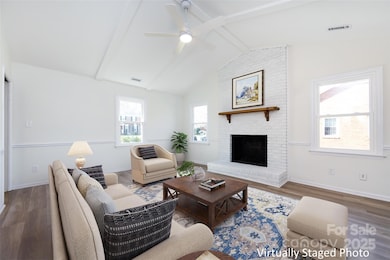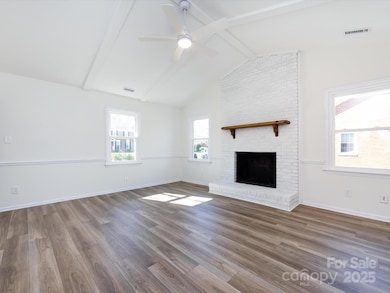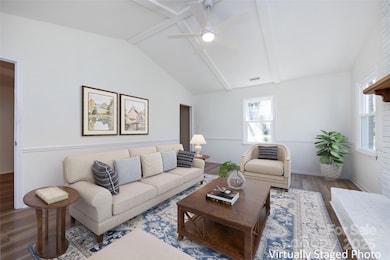
9921 Ridgemore Dr Charlotte, NC 28277
Whiteoak NeighborhoodEstimated payment $3,530/month
Highlights
- Deck
- Traditional Architecture
- Walk-In Closet
- South Charlotte Middle Rated A-
- Screened Porch
- Breakfast Bar
About This Home
Welcome to a beautifully updated home in the heart of Charlotte's desirable 28277 zip code! This move-in-ready home has all-new LVP flooring on the main & plush new carpet up. Freshly painted & w/ brand new windows, it exudes a modern atmosphere. The renovated kitchen is a chef's dream, featuring white cabinetry, a spacious gray island w/ a breakfast bar, gleaming granite countertops, sleek SS appliances & a stylish subway tile backsplash. A cozy family room is perfect for relaxing, w/ its stunning cathedral wood-beamed ceiling & a warm inviting fireplace, while formal rooms allow for hosting in style. Upstairs, you'll find three well-appointed bedrooms, incl, the primary w/ an en suite bath. Step outside onto the charming screened porch to enjoy views of the lovely fenced yard, ideal for outdoor gatherings or quiet moments of relaxation. This home offers the perfect blend of comfort & style in a prime location close to fabulous shopping & dining in Stonecrest, Ballantyne, & Blakeney!
Listing Agent
Helen Adams Realty Brokerage Email: lane@groupjonesrealty.com License #247136

Co-Listing Agent
Helen Adams Realty Brokerage Email: lane@groupjonesrealty.com License #272015
Home Details
Home Type
- Single Family
Est. Annual Taxes
- $3,587
Year Built
- Built in 1988
Lot Details
- Lot Dimensions are 81'x139'x79'x139'
- Back Yard Fenced
- Level Lot
- Property is zoned N1-A
HOA Fees
- $22 Monthly HOA Fees
Parking
- Driveway
Home Design
- Traditional Architecture
- Four Sided Brick Exterior Elevation
Interior Spaces
- 2-Story Property
- Ceiling Fan
- Wood Burning Fireplace
- Entrance Foyer
- Family Room with Fireplace
- Screened Porch
- Vinyl Flooring
- Crawl Space
- Pull Down Stairs to Attic
- Laundry Room
Kitchen
- Breakfast Bar
- Electric Oven
- Self-Cleaning Oven
- Electric Range
- Microwave
- Dishwasher
- Kitchen Island
- Disposal
Bedrooms and Bathrooms
- 3 Bedrooms
- Walk-In Closet
Outdoor Features
- Deck
- Shed
Schools
- Endhaven Elementary School
- South Charlotte Middle School
- Ballantyne Ridge High School
Utilities
- Central Air
- Heat Pump System
- Electric Water Heater
- Cable TV Available
Community Details
- Key Community Management Association, Phone Number (704) 321-1556
- White Oak Subdivision
- Mandatory home owners association
Listing and Financial Details
- Assessor Parcel Number 223-363-28
Map
Home Values in the Area
Average Home Value in this Area
Tax History
| Year | Tax Paid | Tax Assessment Tax Assessment Total Assessment is a certain percentage of the fair market value that is determined by local assessors to be the total taxable value of land and additions on the property. | Land | Improvement |
|---|---|---|---|---|
| 2023 | $3,587 | $453,500 | $115,000 | $338,500 |
| 2022 | $3,327 | $331,800 | $90,000 | $241,800 |
| 2021 | $3,316 | $331,800 | $90,000 | $241,800 |
| 2020 | $3,309 | $331,800 | $90,000 | $241,800 |
| 2019 | $3,293 | $331,800 | $90,000 | $241,800 |
| 2018 | $3,111 | $223,800 | $55,000 | $168,800 |
| 2017 | $2,960 | $223,800 | $55,000 | $168,800 |
| 2016 | $2,950 | $223,800 | $55,000 | $168,800 |
| 2015 | $2,939 | $223,800 | $55,000 | $168,800 |
| 2014 | $2,936 | $223,800 | $55,000 | $168,800 |
Property History
| Date | Event | Price | Change | Sq Ft Price |
|---|---|---|---|---|
| 03/13/2025 03/13/25 | For Sale | $575,000 | -- | $262 / Sq Ft |
Deed History
| Date | Type | Sale Price | Title Company |
|---|---|---|---|
| Warranty Deed | $170,000 | -- | |
| Warranty Deed | $161,500 | -- | |
| Interfamily Deed Transfer | -- | -- |
Mortgage History
| Date | Status | Loan Amount | Loan Type |
|---|---|---|---|
| Open | $100,000 | Credit Line Revolving | |
| Closed | $129,132 | Unknown | |
| Closed | $136,000 | Purchase Money Mortgage | |
| Previous Owner | $159,004 | FHA | |
| Previous Owner | $20,000 | Purchase Money Mortgage | |
| Closed | $14,000 | No Value Available |
Similar Homes in the area
Source: Canopy MLS (Canopy Realtor® Association)
MLS Number: 4227377
APN: 223-363-28
- 10607 Newberry Park Ln
- 6423 Red Maple Dr
- 6416 Red Maple Dr
- 5449 Callander Ct
- 9637 Stoney Hill Ln
- 9607 Stoney Hill Ln
- 10501 Rougemont Ln
- 3016 Endhaven Terraces Ln Unit 11
- 3020 Endhaven Terraces Ln Unit 10
- 5051 Elm View Dr Unit 26
- 3008 Endhaven Terraces Ln Unit 13
- 3100 Endhaven Terraces Ln Unit 9
- 5047 Elm View Dr Unit 27
- 5055 Elm View Dr Unit 25
- 3104 Endhaven Terraces Ln Unit 8
- 3108 Endhaven Terraces Ln Unit 7
- 3112 Endhaven Terraces Ln Unit 6
- 5503 Piper Glen Dr
- 6926 Linkside Ct
- 4022 Hickory Springs Ln Unit 45
