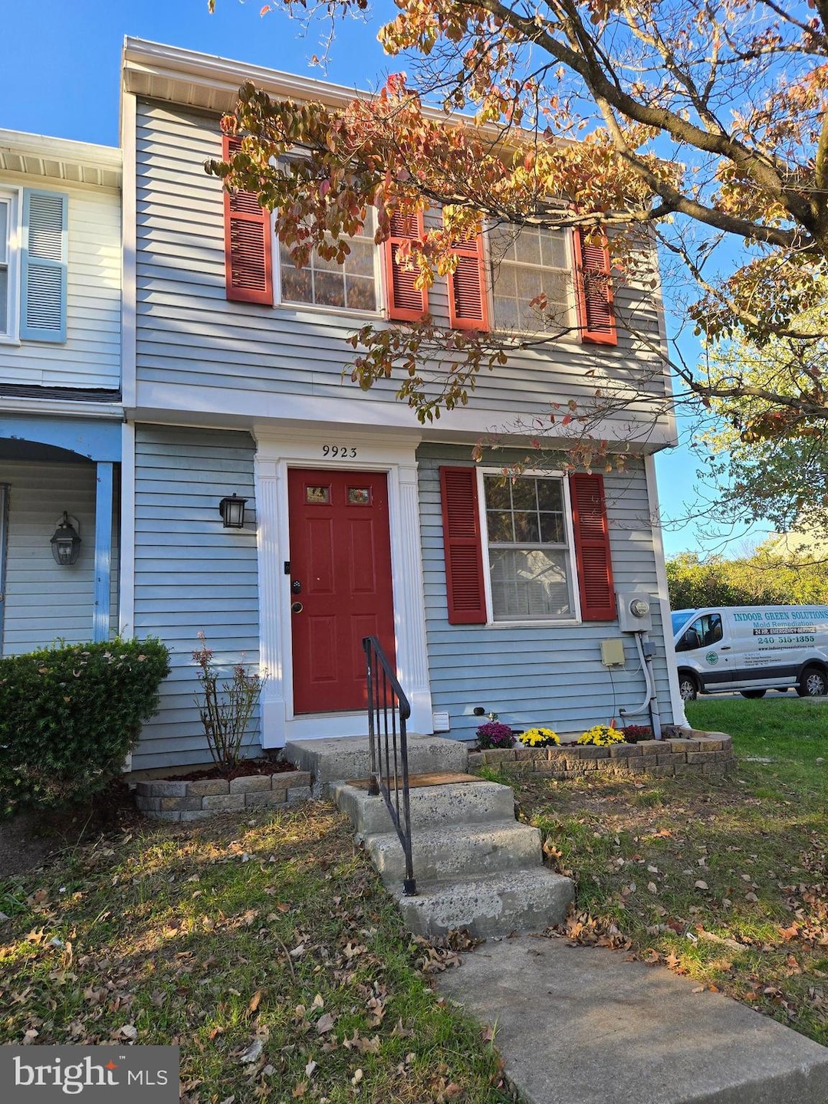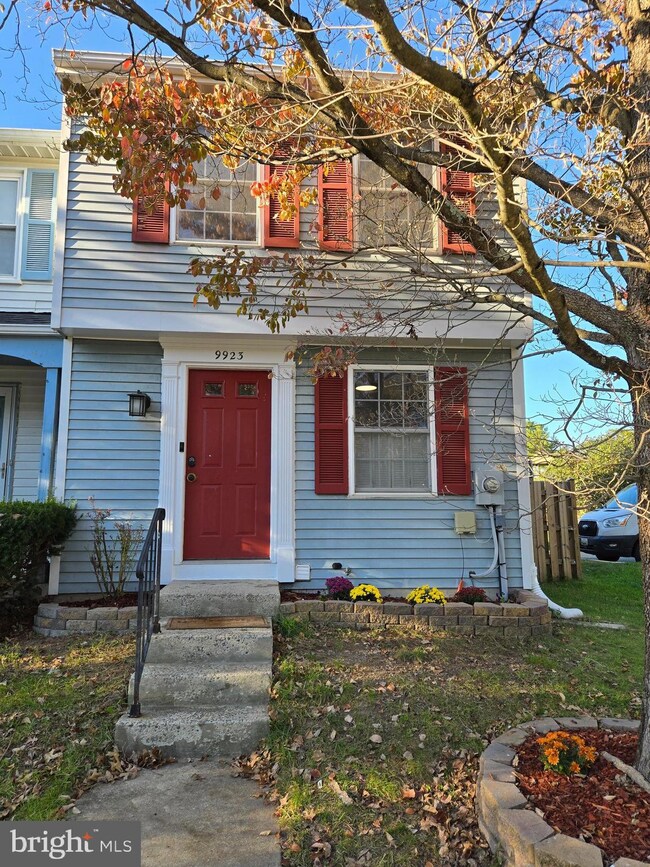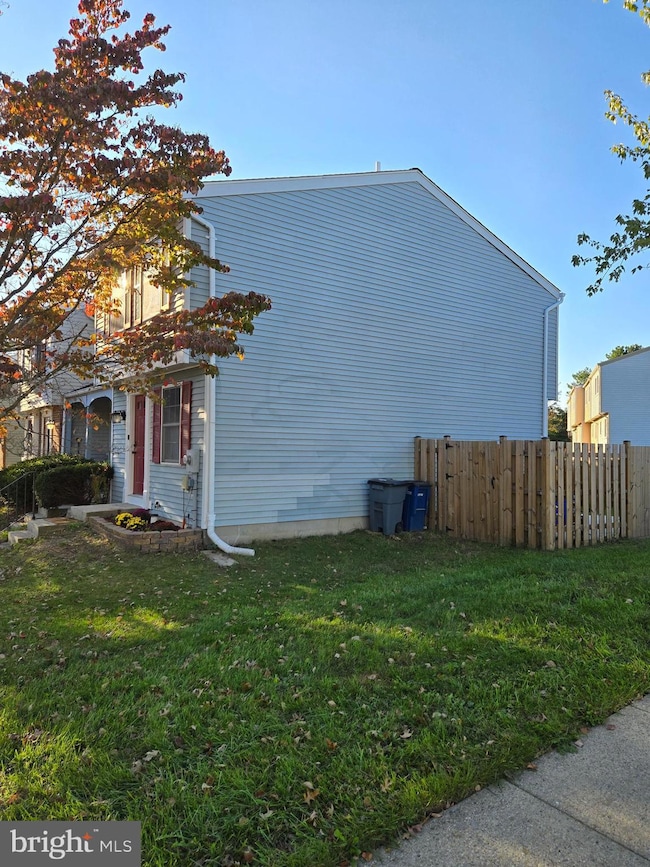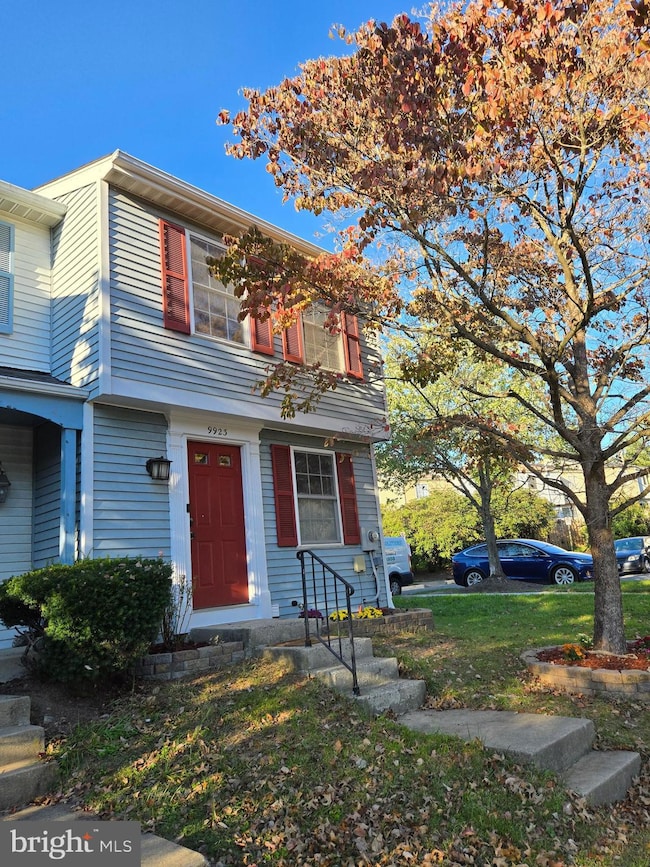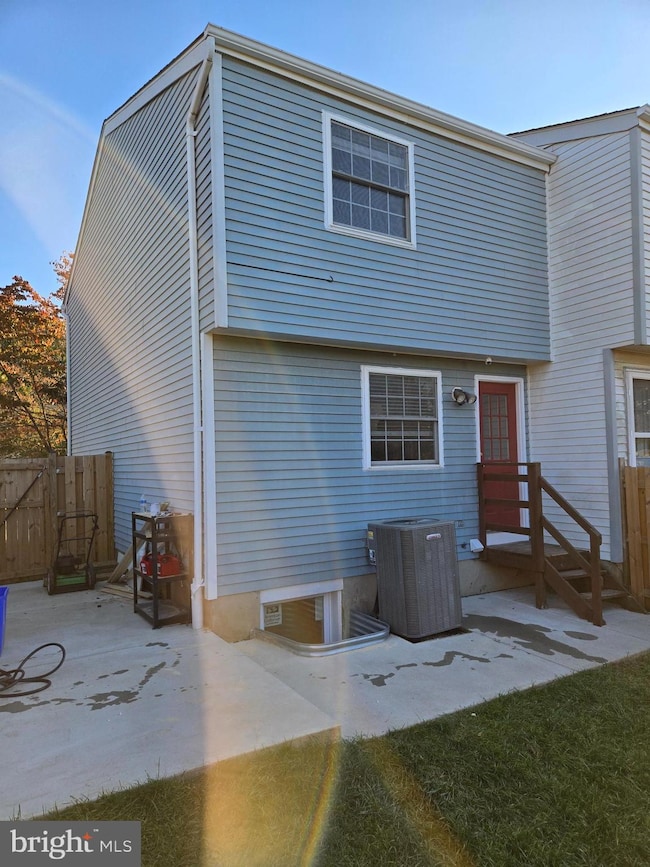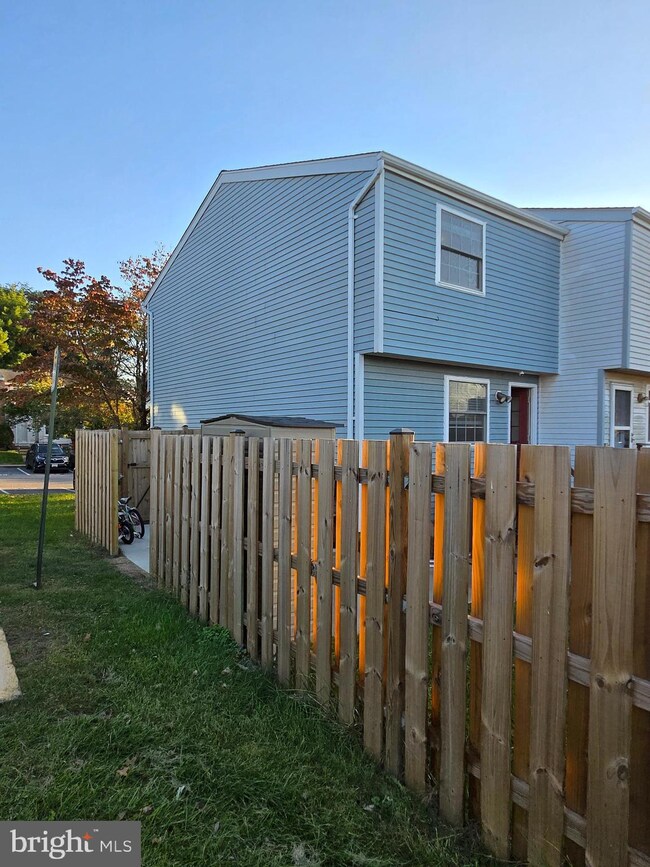
9923 Canvasback Way Damascus, MD 20872
Highlights
- Colonial Architecture
- Premium Lot
- Double Pane Windows
- Clearspring Elementary Rated A
- Stainless Steel Appliances
- Bathtub with Shower
About This Home
As of December 2024Welcome to a charming and recently renovated townhouse that was completed in October 2024. The property boasts several new upgrades, including a heat pump and HVAC system installed in April 2021, a water heater from April 2023, brand-new stainless steel kitchen appliances and granit counter top installed in Oct 2024, a washer and dryer from April 2023, and new vinyl plank flooring throughout the entire house in Oct 2024. For added protection, the house is equipped with whole-house surge protection.
The exterior of the townhouse features a beautiful stone retaining wall for the garden in the front, a new roof replaced in 2019, a new fence, and a concrete patio installed in October 2023. The interior has been freshly painted throughout in October 2024, and the basement has been finished to include an additional bedroom and a full bathroom in December 2023. A full-size window was also installed in 2022, and the stairs leading upstairs are adorned with real wood finishes.02 Assigned parking spaces #91
Townhouse Details
Home Type
- Townhome
Est. Annual Taxes
- $2,886
Year Built
- Built in 1985 | Remodeled in 2024
Lot Details
- 1,842 Sq Ft Lot
- Backs To Open Common Area
- South Facing Home
- Back Yard Fenced
- Level Lot
- Property is in excellent condition
HOA Fees
- $90 Monthly HOA Fees
Home Design
- Colonial Architecture
- Permanent Foundation
- Fiberglass Roof
- Aluminum Siding
Interior Spaces
- Property has 3 Levels
- Ceiling Fan
- Double Pane Windows
- Replacement Windows
- Living Room
- Dining Room
- Laminate Flooring
Kitchen
- Dishwasher
- Stainless Steel Appliances
- Disposal
Bedrooms and Bathrooms
- En-Suite Primary Bedroom
- Bathtub with Shower
- Walk-in Shower
Laundry
- Electric Dryer
- Washer
Finished Basement
- Heated Basement
- Connecting Stairway
- Sump Pump
- Laundry in Basement
Parking
- 2 Open Parking Spaces
- 2 Parking Spaces
- Parking Lot
- 2 Assigned Parking Spaces
Schools
- Clearspring Elementary School
- John T. Baker Middle School
- Damascus High School
Utilities
- Central Air
- Heat Pump System
- 200+ Amp Service
- Electric Water Heater
Additional Features
- Level Entry For Accessibility
- Energy-Efficient Windows
Listing and Financial Details
- Tax Lot 73½
- Assessor Parcel Number 161202325050
Community Details
Overview
- Association fees include trash, snow removal, common area maintenance
- Damascus Valley Park HOA
- Damascus Valley Park Subdivision
- Property Manager
Recreation
- Community Playground
Pet Policy
- Dogs and Cats Allowed
Map
Home Values in the Area
Average Home Value in this Area
Property History
| Date | Event | Price | Change | Sq Ft Price |
|---|---|---|---|---|
| 12/16/2024 12/16/24 | Sold | $385,000 | -1.3% | $414 / Sq Ft |
| 11/12/2024 11/12/24 | Pending | -- | -- | -- |
| 10/13/2024 10/13/24 | For Sale | $390,000 | +70.4% | $419 / Sq Ft |
| 05/30/2019 05/30/19 | Sold | $228,900 | 0.0% | $246 / Sq Ft |
| 04/25/2019 04/25/19 | Pending | -- | -- | -- |
| 04/12/2019 04/12/19 | For Sale | $228,900 | -- | $246 / Sq Ft |
Tax History
| Year | Tax Paid | Tax Assessment Tax Assessment Total Assessment is a certain percentage of the fair market value that is determined by local assessors to be the total taxable value of land and additions on the property. | Land | Improvement |
|---|---|---|---|---|
| 2024 | $2,886 | $219,800 | $120,000 | $99,800 |
| 2023 | $3,559 | $219,800 | $120,000 | $99,800 |
| 2022 | $2,061 | $219,800 | $120,000 | $99,800 |
| 2021 | $2,022 | $220,600 | $120,000 | $100,600 |
| 2020 | $1,917 | $213,100 | $0 | $0 |
| 2019 | $1,823 | $205,600 | $0 | $0 |
| 2018 | $1,736 | $198,100 | $120,000 | $78,100 |
| 2017 | $1,631 | $189,767 | $0 | $0 |
| 2016 | -- | $181,433 | $0 | $0 |
| 2015 | $1,448 | $173,100 | $0 | $0 |
| 2014 | $1,448 | $173,100 | $0 | $0 |
Mortgage History
| Date | Status | Loan Amount | Loan Type |
|---|---|---|---|
| Open | $385,000 | New Conventional | |
| Previous Owner | $219,500 | New Conventional | |
| Previous Owner | $225,091 | FHA | |
| Previous Owner | $224,753 | FHA | |
| Previous Owner | $49,500 | No Value Available |
Deed History
| Date | Type | Sale Price | Title Company |
|---|---|---|---|
| Deed | $385,000 | Stewart Title | |
| Deed | $228,900 | Mid Atlantic Setmnt Svcs Llc | |
| Deed | $89,500 | -- |
Similar Homes in Damascus, MD
Source: Bright MLS
MLS Number: MDMC2152180
APN: 12-02325050
- 25713 Valley Park Terrace
- 25623 Coltrane Dr
- 10307 Running Valley Ln
- 25762 Woodfield Rd
- 25510 Coltrane Dr
- 25316 Clearwater Dr
- 26004 Brigadier Place Unit B
- 10126 Clearspring Rd
- 10109 Ridge Manor Terrace Unit 4000G
- 25128 Chimney House Ct
- 26000 Ridge Rd
- 10456 Damascus Park Ln
- 10009 Durango Dr
- 26050 Ridge Rd
- 26050 Ridge Rd
- 10425 Ridge Landing Place
- 25021 Angela Ct
- 10158 Kings Grove Way
- 10121 Kings Grove Way
- 10127 Kings Grove Way
