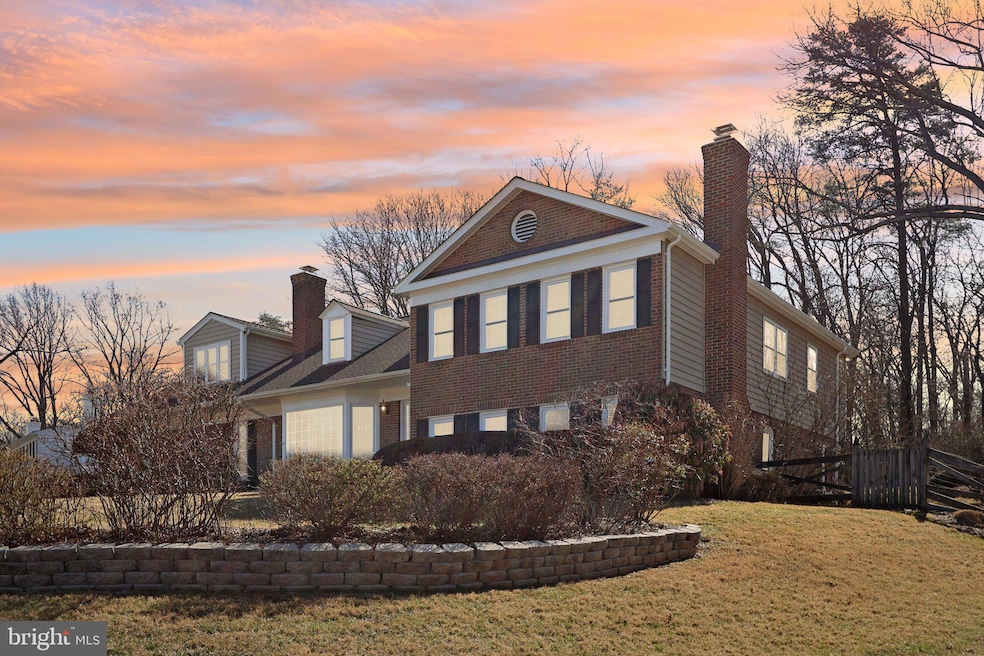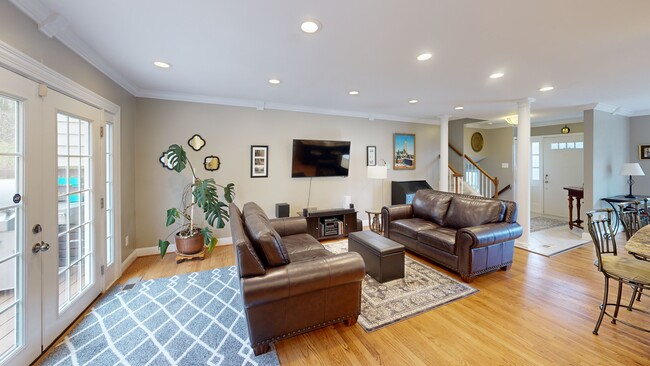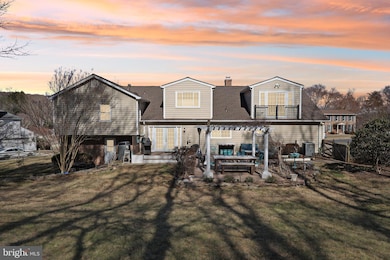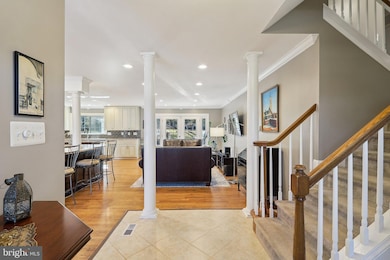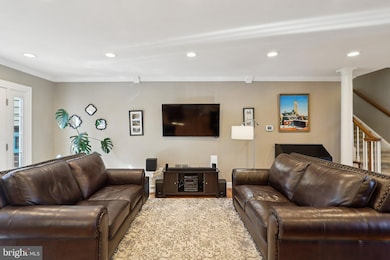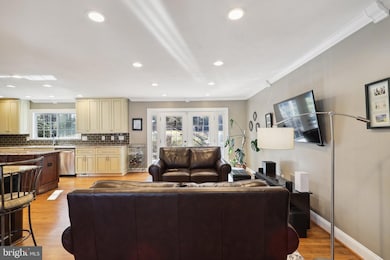
9923 Steeple Run Vienna, VA 22181
Estimated payment $9,628/month
Highlights
- Gourmet Kitchen
- Open Floorplan
- Vaulted Ceiling
- Flint Hill Elementary School Rated A
- Property is near a park
- Backs to Trees or Woods
About This Home
Fantastic Opportunity to own this builder’s model home that has been significantly updated and expanded to over 4,366 SF on 5 levels. The main level has modern open architecture featuring a huge Kitchen with, not one, but two islands and two sinks, Dining/Breakfast Room with a beautiful Bay Window and Fireplace, and a combined super cozy Living/Family Room. Half a flight down from the main level is a large second Family Room with a brick accent wall, wood Fireplace, a sixth Bedroom/Office/Exercise Room, Laundry Room, and Full Bath. And wait there is more. Half a flight down again is a 600 Sq. Ft. Recreation Room /Man Cave with Wet Bar and Full size Refrigerator for a third separate living and entertainment area in this expansive home. Half a flight up from the main level are four roomy Bedrooms, three which share a common bath and a second Master Bedroom with its own private bath and double closets. Just six steps up again is a Huge Master Bedroom and Bath with His and Her Vanities, Jetted Tub, Walk-In Shower, Gas Fireplace, Private Bar, Sitting Room and Walk-In Closet. The home has a side-load, 2.5 car garage. The back yard has a large concrete Patio, shading Pergola and stone landscaping tying the main Patio to a separate Sitting Area The large concrete driveway has room for additional parking. This home is sited on a cul-de-sac, backing to acres of Parkland in one of Vienna’s premier neighborhoods. There are just two many features to list here. Come and see this beautiful and exciting home for yourself at one of our open houses.
Open House Schedule
-
Sunday, April 27, 20251:00 to 4:00 pm4/27/2025 1:00:00 PM +00:004/27/2025 4:00:00 PM +00:00This is a forever home for your family in the heart of Vienna. Come and see for yourself!Add to Calendar
Home Details
Home Type
- Single Family
Est. Annual Taxes
- $14,716
Year Built
- Built in 1972 | Remodeled in 2016
Lot Details
- 0.52 Acre Lot
- Open Space
- Cul-De-Sac
- Northeast Facing Home
- Landscaped
- Backs to Trees or Woods
- Back Yard Fenced and Front Yard
- Property is in excellent condition
- Property is zoned 111
HOA Fees
- $30 Monthly HOA Fees
Parking
- 3 Car Attached Garage
- 3 Driveway Spaces
- Side Facing Garage
Home Design
- Split Level Home
- Brick Exterior Construction
- Slab Foundation
- Architectural Shingle Roof
- Vinyl Siding
Interior Spaces
- Open Floorplan
- Wet Bar
- Built-In Features
- Bar
- Chair Railings
- Crown Molding
- Brick Wall or Ceiling
- Vaulted Ceiling
- Ceiling Fan
- Recessed Lighting
- 3 Fireplaces
- Fireplace With Glass Doors
- Screen For Fireplace
- Fireplace Mantel
- Double Pane Windows
- Double Hung Windows
- Bay Window
- Window Screens
- Six Panel Doors
- Mud Room
- Family Room Off Kitchen
- Living Room
- Dining Room
- Den
- Workshop
- Storage Room
- Utility Room
Kitchen
- Gourmet Kitchen
- Breakfast Area or Nook
- Six Burner Stove
- Range Hood
- Extra Refrigerator or Freezer
- Ice Maker
- Dishwasher
- Stainless Steel Appliances
- Upgraded Countertops
- Disposal
Flooring
- Wood
- Carpet
- Ceramic Tile
Bedrooms and Bathrooms
- En-Suite Primary Bedroom
- Walk-In Closet
- Soaking Tub
- Bathtub with Shower
- Walk-in Shower
Laundry
- Laundry Room
- Dryer
- Washer
Basement
- Basement Fills Entire Space Under The House
- Connecting Stairway
Schools
- Flint Hill Elementary School
- Thoreau Middle School
- Madison High School
Utilities
- Forced Air Heating and Cooling System
- Air Filtration System
- 200+ Amp Service
- 120/240V
- Natural Gas Water Heater
- Phone Available
- Cable TV Available
Additional Features
- Energy-Efficient Windows with Low Emissivity
- Patio
- Property is near a park
Community Details
- Glencannon HOA
- Glencannon Subdivision
- Property is near a preserve or public land
- Property has 5 Levels
Listing and Financial Details
- Tax Lot 12
- Assessor Parcel Number 0381 19 0012
Map
Home Values in the Area
Average Home Value in this Area
Tax History
| Year | Tax Paid | Tax Assessment Tax Assessment Total Assessment is a certain percentage of the fair market value that is determined by local assessors to be the total taxable value of land and additions on the property. | Land | Improvement |
|---|---|---|---|---|
| 2024 | $14,013 | $1,209,570 | $516,000 | $693,570 |
| 2023 | $12,575 | $1,114,350 | $516,000 | $598,350 |
| 2022 | $11,778 | $1,030,030 | $476,000 | $554,030 |
| 2021 | $10,622 | $905,130 | $406,000 | $499,130 |
| 2020 | $10,357 | $875,130 | $376,000 | $499,130 |
| 2019 | $10,002 | $845,130 | $346,000 | $499,130 |
| 2018 | $9,489 | $825,130 | $326,000 | $499,130 |
| 2017 | $9,291 | $800,290 | $326,000 | $474,290 |
| 2016 | $9,271 | $800,290 | $326,000 | $474,290 |
| 2015 | $8,628 | $773,160 | $316,000 | $457,160 |
| 2014 | $8,609 | $773,160 | $316,000 | $457,160 |
Property History
| Date | Event | Price | Change | Sq Ft Price |
|---|---|---|---|---|
| 04/24/2025 04/24/25 | Price Changed | $1,500,000 | -1.6% | $344 / Sq Ft |
| 04/17/2025 04/17/25 | Price Changed | $1,525,000 | -1.6% | $349 / Sq Ft |
| 04/03/2025 04/03/25 | Price Changed | $1,550,000 | -3.1% | $355 / Sq Ft |
| 03/26/2025 03/26/25 | For Sale | $1,600,000 | -- | $366 / Sq Ft |
Deed History
| Date | Type | Sale Price | Title Company |
|---|---|---|---|
| Deed | $525,000 | -- |
Mortgage History
| Date | Status | Loan Amount | Loan Type |
|---|---|---|---|
| Open | $264,000 | New Conventional | |
| Closed | $300,700 | New Conventional |
About the Listing Agent

Troy is a graduate of the US Air Force Academy. Following careers in the military and founding a highly successful information technology company, he decided to start his own real estate business. This was natural for him because he always loved real estate. He combined his 30 years of technical and internet skills with his hard won real estate knowledge. He has purchased, renovated and sold over 300 homes throughout the country. Troy is recognized as one of the areas top 100 real estate
Troy Sponaugle,'s Other Listings
Source: Bright MLS
MLS Number: VAFX2223990
APN: 0381-19-0012
- 10010 Garrett St
- 9844 Marcliff Ct
- 9941 Lawyers Rd
- 2236 Laurel Ridge Rd
- 2237 Laurel Ridge Rd
- 9723 Counsellor Dr
- 2308 Stryker Ave
- 2230 Abbotsford Dr
- 2314 Concert Ct
- 2323 Stryker Ave
- 9614 Counsellor Dr NW
- 9624 Verdict Dr
- 9850 Jerry Ln
- 302 Blair Ct NW
- 2415 Rocky Branch Rd
- 2104 Sheriff Ct
- 10217 Lawyers Rd
- 449 Lawyers Rd NW
- 10236 Lawyers Rd
- 10400 Hunters Valley Rd
