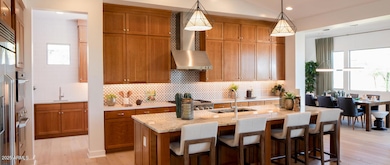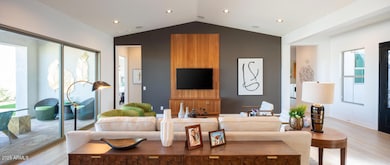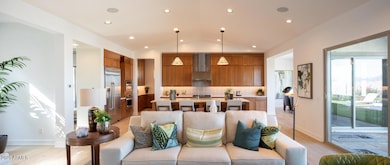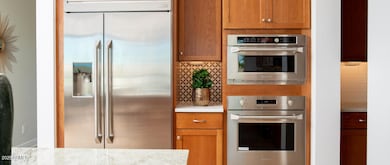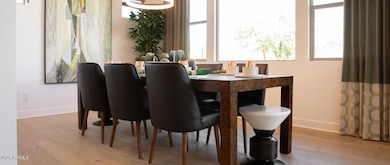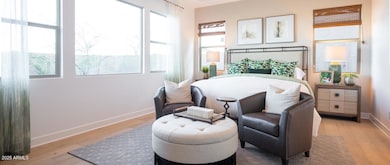
9924 E Strobe Ave Mesa, AZ 85212
Eastmark NeighborhoodEstimated payment $7,105/month
Highlights
- Clubhouse
- Wood Flooring
- Hydromassage or Jetted Bathtub
- Silver Valley Elementary Rated A-
- Spanish Architecture
- Community Pool
About This Home
Don't miss your chance to own this immaculate model home, ready to be your new haven. Featuring modern updates and high-end upgrades, including granite countertops, wood floors, stainless steel appliances, and updated lighting, this home is move-in ready. Take advantage of the perfect location in Eastmark with easy access to parks, schools, and shopping
All appliances included. Just look at the photos and you will see what a beauty thins one really is.
Home Details
Home Type
- Single Family
Est. Annual Taxes
- $4,863
Year Built
- Built in 2019
Lot Details
- 0.29 Acre Lot
- Desert faces the front of the property
- Block Wall Fence
HOA Fees
- $114 Monthly HOA Fees
Parking
- 3 Car Garage
Home Design
- Spanish Architecture
- Brick Exterior Construction
- Wood Frame Construction
- Cellulose Insulation
- Tile Roof
- Reflective Roof
- Low Volatile Organic Compounds (VOC) Products or Finishes
- Stucco
Interior Spaces
- 3,465 Sq Ft Home
- 1-Story Property
- Double Pane Windows
- ENERGY STAR Qualified Windows with Low Emissivity
Kitchen
- Eat-In Kitchen
- Gas Cooktop
- Built-In Microwave
- ENERGY STAR Qualified Appliances
Flooring
- Wood
- Carpet
Bedrooms and Bathrooms
- 4 Bedrooms
- 4.5 Bathrooms
- Dual Vanity Sinks in Primary Bathroom
- Low Flow Plumbing Fixtures
- Hydromassage or Jetted Bathtub
Eco-Friendly Details
- ENERGY STAR Qualified Equipment
- No or Low VOC Paint or Finish
Schools
- Silver Valley Elementary School
- Eastmark High Middle School
- Eastmark High School
Utilities
- Ducts Professionally Air-Sealed
- Heating System Uses Natural Gas
Listing and Financial Details
- Tax Lot 290
- Assessor Parcel Number 312-15-814
Community Details
Overview
- Association fees include ground maintenance
- Eastmark Association, Phone Number (480) 367-2626
- Built by Woodside Homes
- Eastmark Subdivision
Amenities
- Clubhouse
- Recreation Room
Recreation
- Community Playground
- Community Pool
- Bike Trail
Map
Home Values in the Area
Average Home Value in this Area
Tax History
| Year | Tax Paid | Tax Assessment Tax Assessment Total Assessment is a certain percentage of the fair market value that is determined by local assessors to be the total taxable value of land and additions on the property. | Land | Improvement |
|---|---|---|---|---|
| 2025 | $4,863 | $36,862 | -- | -- |
| 2024 | $5,325 | $35,106 | -- | -- |
| 2023 | $5,325 | $76,250 | $15,250 | $61,000 |
| 2022 | $5,131 | $54,570 | $10,910 | $43,660 |
| 2021 | $5,199 | $45,200 | $9,040 | $36,160 |
| 2020 | $5,034 | $41,260 | $8,250 | $33,010 |
| 2019 | $1,916 | $16,290 | $16,290 | $0 |
Property History
| Date | Event | Price | Change | Sq Ft Price |
|---|---|---|---|---|
| 04/19/2025 04/19/25 | For Sale | $1,179,990 | -- | $341 / Sq Ft |
Similar Homes in Mesa, AZ
Source: Arizona Regional Multiple Listing Service (ARMLS)
MLS Number: 6854297
APN: 312-15-814
- 9918 E Strobe Ave
- 9924 E Strobe Ave
- 9930 E Strobe Ave
- 9942 E Rotation Dr
- 9960 E Strobe Ave
- 4247 S Zenith
- 10020 E Strobe Ave
- 9821 E Supernova Dr
- 9734 E Spiral Ave
- 10053 E Seismic Ave
- 4462 S Ozone
- 4207 S Electron
- 9718 E Rainbow Ave
- 4361 S Electron
- 4145 S Zephyr
- 4455 S Matter
- 4330 S Neutron
- 4150 S Neutron
- 10122 E Supernova Dr
- 10031 E Gamma Ave

