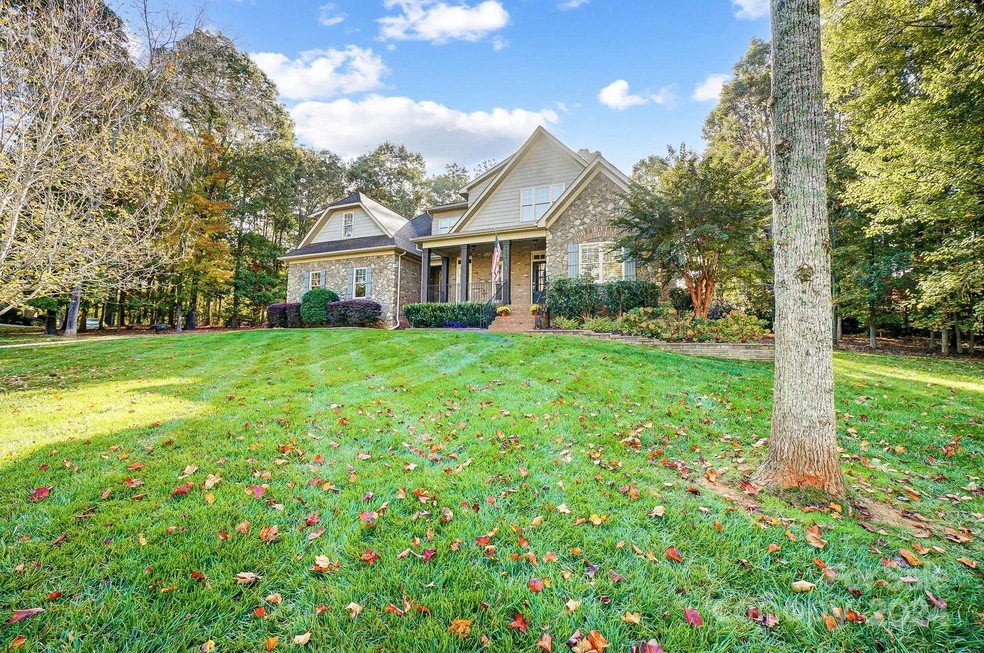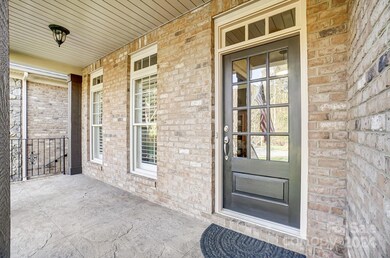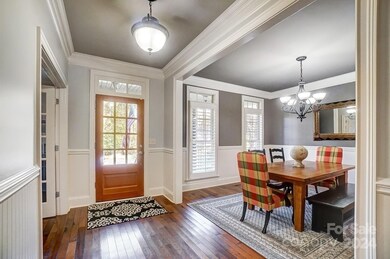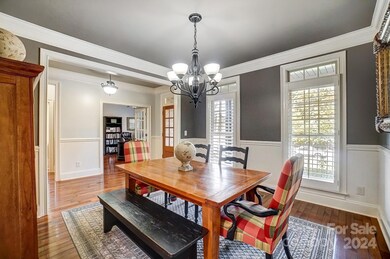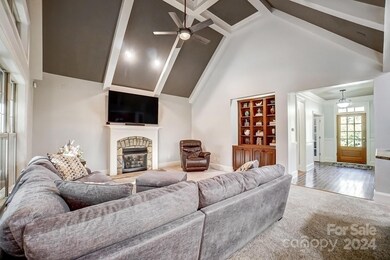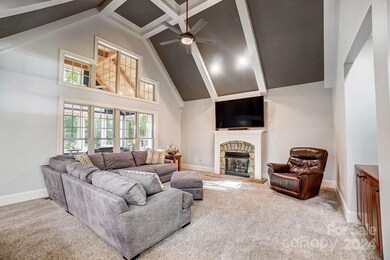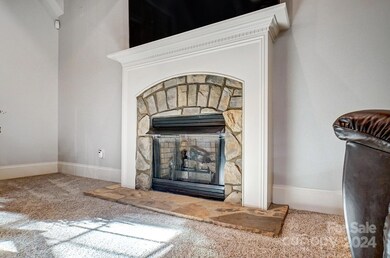
9924 Veramonte Ct Charlotte, NC 28227
Highlights
- Wooded Lot
- Traditional Architecture
- Finished Attic
- Bain Elementary Rated 9+
- Wood Flooring
- Double Oven
About This Home
As of December 2024This charming home is one of the original custom-built homes on a cul-de-sac wooded lot. Step inside to find a main-level primary bedroom featuring a spa-like bath w/spacious walk-in closet. The family room boasts a stunning coffered ceiling and a warm gas fireplace, ideal for gatherings. If you enjoy cooking, the chef’s kitchen will impress with its gas cooktop, double ovens, granite countertops, and ample cabinet space. Plantation shutters throughout main level. Don’t miss the sunroom with its tongue-and-groove wood ceiling—a great spot for morning coffee. The back patio includes a gas line for your grill, making outdoor cooking a breeze. Upstairs, you’ll find two bedrooms with a Jack and Jill bath, plus a spacious bonus room over the garage. All upstairs rooms feature walk-in closets, and there’s a built-in space for homework! The landscaping is beautiful, with custom stone borders around the natural beds, and be sure to check out the custom tree house to the left of the property.
Last Agent to Sell the Property
ProStead Realty Brokerage Email: janet@babaahometeam.com License #247007

Home Details
Home Type
- Single Family
Est. Annual Taxes
- $4,466
Year Built
- Built in 2007
Lot Details
- Cul-De-Sac
- Wooded Lot
HOA Fees
- $42 Monthly HOA Fees
Parking
- 3 Car Garage
- Garage Door Opener
Home Design
- Traditional Architecture
- Stone Siding
- Four Sided Brick Exterior Elevation
Interior Spaces
- 2-Story Property
- Built-In Features
- Ceiling Fan
- Insulated Windows
- Window Treatments
- Pocket Doors
- Entrance Foyer
- Great Room with Fireplace
- Crawl Space
- Finished Attic
- Home Security System
Kitchen
- Double Oven
- Gas Cooktop
- Microwave
- Plumbed For Ice Maker
- Dishwasher
- Disposal
Flooring
- Wood
- Tile
Bedrooms and Bathrooms
- Walk-In Closet
- 4 Full Bathrooms
Laundry
- Laundry Room
- Washer and Electric Dryer Hookup
Outdoor Features
- Patio
- Front Porch
Schools
- Bain Elementary School
- Mint Hill Middle School
- Independence High School
Utilities
- Forced Air Heating and Cooling System
- Heating System Uses Natural Gas
- Community Well
- Septic Tank
Community Details
- Irongate HOA
- Built by Carolina Heritage Builders
- Irongate Subdivision, Summerlake Floorplan
- Mandatory home owners association
Listing and Financial Details
- Assessor Parcel Number 197-131-27
Map
Home Values in the Area
Average Home Value in this Area
Property History
| Date | Event | Price | Change | Sq Ft Price |
|---|---|---|---|---|
| 12/10/2024 12/10/24 | Sold | $867,500 | -2.0% | $223 / Sq Ft |
| 10/31/2024 10/31/24 | For Sale | $885,000 | -- | $228 / Sq Ft |
Tax History
| Year | Tax Paid | Tax Assessment Tax Assessment Total Assessment is a certain percentage of the fair market value that is determined by local assessors to be the total taxable value of land and additions on the property. | Land | Improvement |
|---|---|---|---|---|
| 2023 | $4,466 | $633,400 | $130,000 | $503,400 |
| 2022 | $3,335 | $378,000 | $55,000 | $323,000 |
| 2021 | $3,335 | $378,000 | $55,000 | $323,000 |
| 2020 | $3,335 | $378,000 | $55,000 | $323,000 |
| 2019 | $3,329 | $378,000 | $55,000 | $323,000 |
| 2018 | $4,331 | $393,700 | $68,400 | $325,300 |
| 2017 | $4,298 | $393,700 | $68,400 | $325,300 |
| 2016 | $4,295 | $393,700 | $68,400 | $325,300 |
| 2015 | $4,336 | $393,700 | $68,400 | $325,300 |
| 2014 | $4,265 | $393,700 | $68,400 | $325,300 |
Mortgage History
| Date | Status | Loan Amount | Loan Type |
|---|---|---|---|
| Previous Owner | $366,000 | Credit Line Revolving | |
| Previous Owner | $100,000 | Commercial | |
| Previous Owner | $251,800 | New Conventional | |
| Previous Owner | $50,000 | Credit Line Revolving | |
| Previous Owner | $292,649 | New Conventional | |
| Previous Owner | $299,761 | Unknown | |
| Previous Owner | $300,000 | Purchase Money Mortgage | |
| Previous Owner | $386,100 | Construction |
Deed History
| Date | Type | Sale Price | Title Company |
|---|---|---|---|
| Warranty Deed | $867,500 | None Listed On Document | |
| Warranty Deed | $484,000 | First American | |
| Warranty Deed | $76,000 | None Available |
Similar Homes in Charlotte, NC
Source: Canopy MLS (Canopy Realtor® Association)
MLS Number: 4196314
APN: 197-131-27
- 8011 Caliterra Dr
- 8127 Caliterra Dr
- 8137 Caliterra Dr
- 10221 Hanging Moss Trail
- 00 Brief Rd
- 11215 Dappled Light Trail
- 10514 Lorelei Place
- 7901 Wilson Ridge Ln
- 8611 Annaleis Ct
- 8905 Vagabond Rd
- 10604 Russet Place
- 1415 Ashe Meadow Dr
- 10607 Wood Meadow Dr
- 000 N Carolina 218
- 00 N Carolina 218
- 8704 Dartmoor Place
- 7815 Scottsburg Ct
- 10110 Whispering Falls Ave
- 10830 Sycamore Club Dr
- 8823 Dartmoor Place
