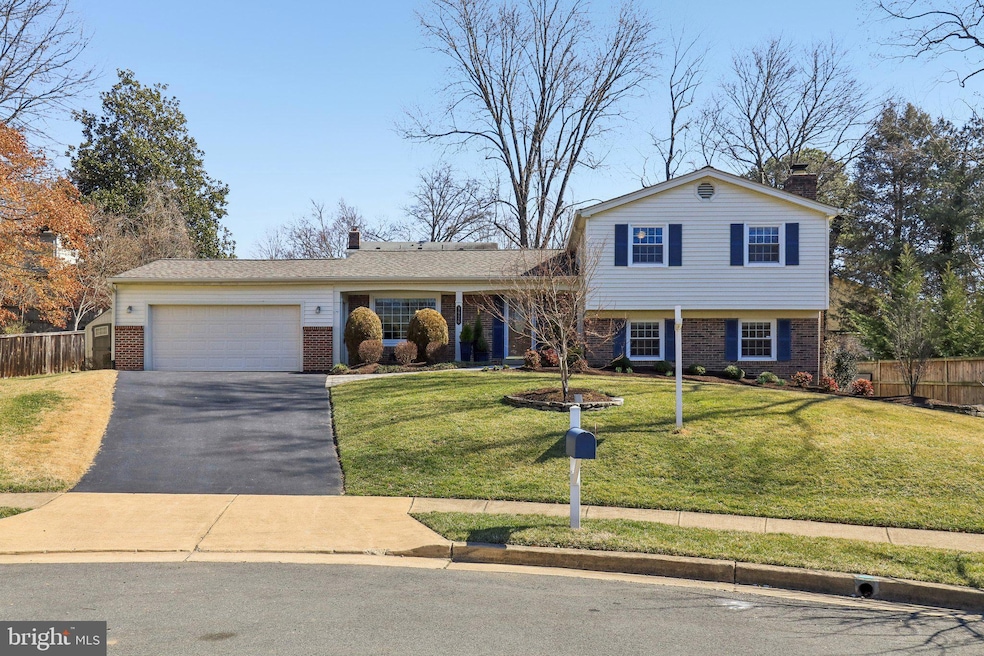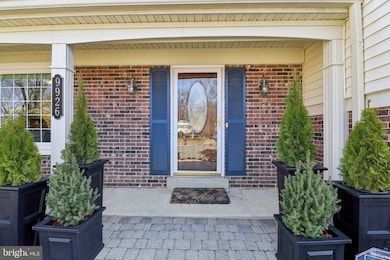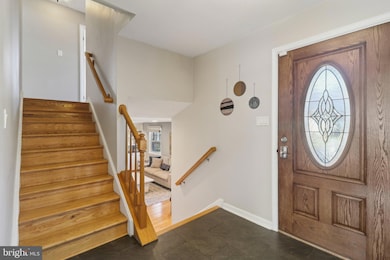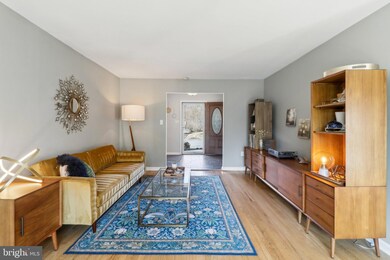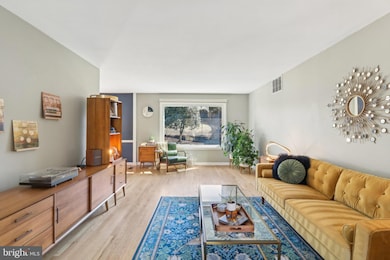
9926 Barnsbury Ct Fairfax, VA 22031
Highlights
- Recreation Room
- No HOA
- 2 Car Attached Garage
- Mosby Woods Elementary School Rated A
- Community Pool
- Patio
About This Home
As of April 2025Discover this stunningly updated and maintained 5-bedroom, 3-bath home boasting over 3,200 sq. ft. of thoughtfully designed living space. Nestled in a quiet cul-de-sac with a brand-new paved driveway and a fenced backyard, this home is turnkey ready for move in. Major enhancements include a new roof (2019), upgraded electrical and lighting, and a completely remodeled family room featuring sound insulation, new flooring, recessed lighting, and a gas-converted fireplace with a custom glass door and walnut veneer mantel. The kitchen is a chef’s dream with stainless steel appliances, Silestone countertops, double ovens, a cooktop, and a spacious center island. Throughout the home, you’ll find refinished hardwood floors, custom Elfa closet systems, EcoNize shelving in the owner’s suite, updated outlets and switches, and ceiling fans with remote controls in every bedroom. The lower-level rec room is an entertainer’s dream, fully remodeled with new drywall, electrical, flooring, and soundproofing, plus a kitchenette and extra refrigerator—perfect for a media room, game room, or your ultimate Man/Woman Cave. Additional upgrades include a new HVAC system with a humidifier (2014) and UV light filter (2015), sealed vents for improved efficiency, a tankless water heater, and a whole-house water filtration system. Step outside to the incredible $40K Life Room addition featuring mechanized screens, a heater/cooler, and privacy screens that double as a projection screen for outdoor movies and sports. The backyard has been beautifully landscaped with extensive drainage work, including rerouted downspouts, a French drain, and hardscaping to enhance the outdoor space. The oversized garage and two storage sheds provide ample storage options. This home is ideally located within walking distance to the elementary school, nearby parks (including a dog park), and just under 2 miles from the Vienna Metro. Shops and restaurants are only minutes away, making this a perfect blend of luxury, convenience, and comfort. Don’t miss your chance to own this exceptional home- schedule a tour today!
Home Details
Home Type
- Single Family
Est. Annual Taxes
- $10,364
Year Built
- Built in 1972
Lot Details
- 0.25 Acre Lot
- Property is zoned 130
Parking
- 2 Car Attached Garage
- 2 Driveway Spaces
- Front Facing Garage
- Garage Door Opener
- On-Street Parking
Home Design
- Split Level Home
- Brick Exterior Construction
- Permanent Foundation
- Vinyl Siding
Interior Spaces
- Property has 4 Levels
- Ceiling Fan
- Gas Fireplace
- Window Treatments
- Family Room
- Living Room
- Dining Room
- Recreation Room
- Alarm System
- Finished Basement
Kitchen
- Built-In Oven
- Cooktop
- Freezer
- Ice Maker
- Dishwasher
- Disposal
Bedrooms and Bathrooms
- En-Suite Primary Bedroom
Laundry
- Dryer
- Washer
Outdoor Features
- Patio
- Shed
Schools
- Mosaic Elementary School
- Thoreau Middle School
- Oakton High School
Utilities
- Forced Air Heating and Cooling System
- Humidifier
- Water Treatment System
- Electric Water Heater
Listing and Financial Details
- Tax Lot 17
- Assessor Parcel Number 0483 26 0017
Community Details
Overview
- No Home Owners Association
- Villa D Este Subdivision
Recreation
- Community Pool
Map
Home Values in the Area
Average Home Value in this Area
Property History
| Date | Event | Price | Change | Sq Ft Price |
|---|---|---|---|---|
| 04/24/2025 04/24/25 | Sold | $1,100,000 | +24.6% | $359 / Sq Ft |
| 03/08/2025 03/08/25 | Pending | -- | -- | -- |
| 04/06/2021 04/06/21 | Sold | $882,500 | +10.3% | $288 / Sq Ft |
| 03/16/2021 03/16/21 | Pending | -- | -- | -- |
| 03/10/2021 03/10/21 | For Sale | $800,000 | +33.9% | $261 / Sq Ft |
| 09/30/2013 09/30/13 | Sold | $597,500 | -0.4% | $187 / Sq Ft |
| 08/08/2013 08/08/13 | Pending | -- | -- | -- |
| 08/01/2013 08/01/13 | Price Changed | $599,900 | 0.0% | $187 / Sq Ft |
| 08/01/2013 08/01/13 | For Sale | $599,900 | +0.4% | $187 / Sq Ft |
| 07/15/2013 07/15/13 | Off Market | $597,500 | -- | -- |
| 06/20/2013 06/20/13 | For Sale | $649,000 | -- | $203 / Sq Ft |
Tax History
| Year | Tax Paid | Tax Assessment Tax Assessment Total Assessment is a certain percentage of the fair market value that is determined by local assessors to be the total taxable value of land and additions on the property. | Land | Improvement |
|---|---|---|---|---|
| 2024 | $10,364 | $894,630 | $310,000 | $584,630 |
| 2023 | $10,096 | $894,630 | $310,000 | $584,630 |
| 2022 | $9,864 | $862,600 | $295,000 | $567,600 |
| 2021 | $8,714 | $742,600 | $265,000 | $477,600 |
| 2020 | $8,156 | $689,180 | $255,000 | $434,180 |
| 2019 | $7,909 | $668,290 | $240,000 | $428,290 |
| 2018 | $7,363 | $640,270 | $240,000 | $400,270 |
| 2017 | $6,837 | $588,880 | $225,000 | $363,880 |
| 2016 | $6,822 | $588,880 | $225,000 | $363,880 |
| 2015 | $6,552 | $587,080 | $225,000 | $362,080 |
| 2014 | $6,259 | $562,080 | $200,000 | $362,080 |
Mortgage History
| Date | Status | Loan Amount | Loan Type |
|---|---|---|---|
| Closed | $731,000 | New Conventional | |
| Closed | $731,000 | New Conventional | |
| Previous Owner | $498,000 | No Value Available | |
| Previous Owner | $498,000 | New Conventional | |
| Previous Owner | $355,000 | New Conventional | |
| Previous Owner | $248,000 | No Value Available |
Deed History
| Date | Type | Sale Price | Title Company |
|---|---|---|---|
| Deed | $882,500 | Fidelity National Title | |
| Deed | $882,500 | Fidelity National Ttl Ins Co | |
| Gift Deed | -- | Universal Title | |
| Gift Deed | -- | Accommodation | |
| Deed | -- | None Available | |
| Deed | $310,000 | -- |
Similar Homes in Fairfax, VA
Source: Bright MLS
MLS Number: VAFX2221738
APN: 0483-26-0017
- 3113 Jessie Ct
- 9920 Kingsbridge Dr
- 9943 Capperton Dr
- 3111 Buccaneer Ct Unit 202
- 3105 Buccaneer Ct Unit 2
- 3101 Buccaneer Ct Unit 2
- 9979 Capperton Dr
- 9919 Blake Ln
- 9925 Blake Ln
- 3023 Steven Martin Dr
- 10127 Turnberry Place
- 10026 Fair Woods Dr Unit 329
- 10025 Fair Woods Dr Unit 316
- 10027 Fair Woods Dr Unit 147
- 9708 Kingsbridge Dr Unit 2
- 2972 Valera Ct
- 10128 Mosby Woods Dr
- 10136 Fair Woods Dr
- 10123 Scout Dr
- 2907 Oakton Crest Place
