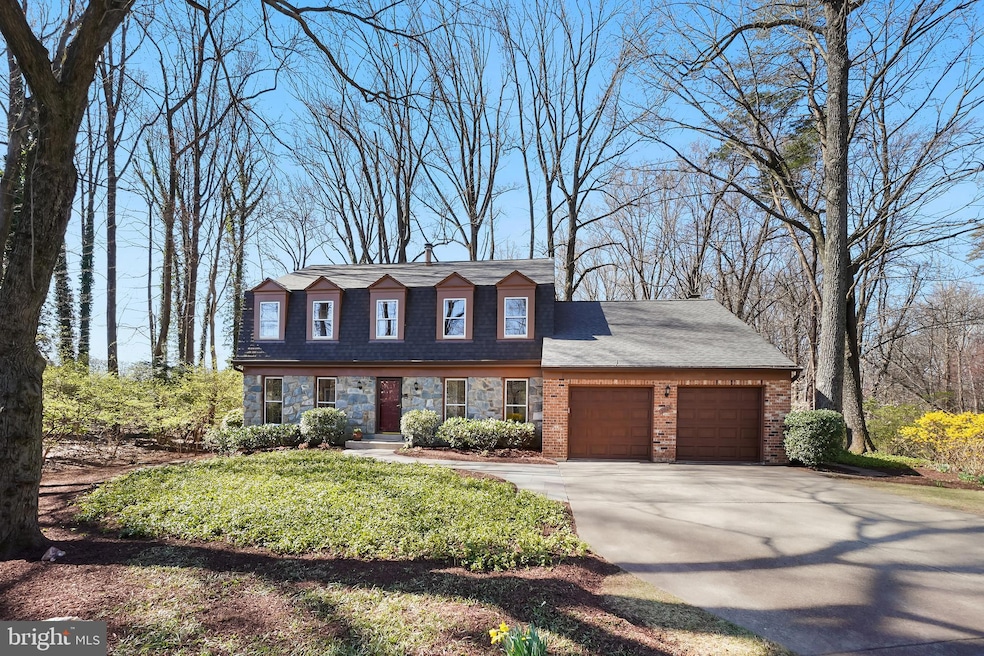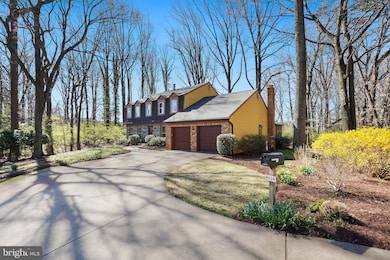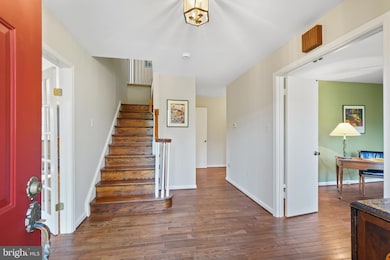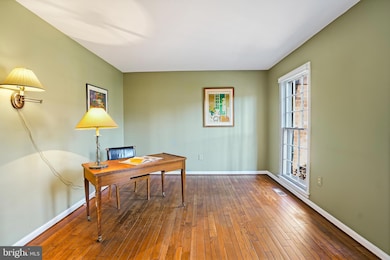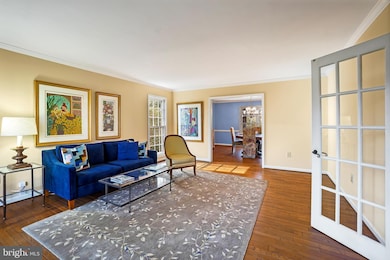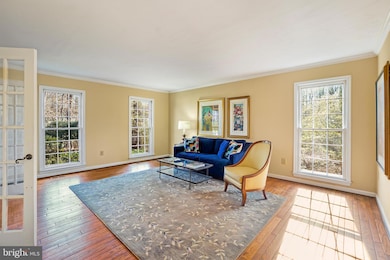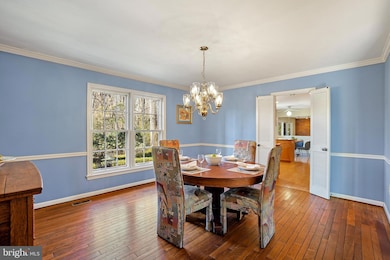
9926 Derbyshire Ln Bethesda, MD 20817
Wildwood Manor NeighborhoodEstimated payment $7,374/month
Highlights
- Eat-In Gourmet Kitchen
- Scenic Views
- Colonial Architecture
- Ashburton Elementary School Rated A
- 0.44 Acre Lot
- Wood Burning Stove
About This Home
Major Price Improvement! Nestled on a tranquil, tree-lined street in the highly sought-after Stratton Commons neighborhood, this beautifully maintained 4-bedroom, 3.5-bathroom colonial boasts over 3,802 square feet of refined living space. From the moment you arrive, you’ll be captivated by its charming curb appeal and private location featuring a stunning stone and brick elevation, lush landscaping, and a sprawling half-acre lot.
Step inside to discover a sun-drenched living room with elegant French doors, a formal dining room, and a dedicated study—perfect for a home office. The chef’s kitchen is a standout, featuring custom hand-crafted maple cabinetry, gleaming granite countertops, and stainless-steel appliances. Adjacent to the kitchen, the breakfast room opens to a spacious deck and patio, seamlessly blending indoor and outdoor living. The inviting family room, with a wall of glass doors, leads to an expansive screened-in porch—an idyllic retreat for your morning coffee or evening glass of wine. A renovated powder room and dedicated laundry room complete the main level.
Upstairs, the primary suite is a true sanctuary, offering a private sitting area, a luxurious marble spa-like bathroom, with a spacious shower and heated towel rack. Three additional generously sized bedrooms share an updated hall bath, showcasing a stunning Taj Mahal quartzite vanity and custom tile.
The fully finished lower level provides incredible versatility with a large open space, a full bath, and a generous storage/utility area—ready to be customized to suit your needs.
Recent Upgrades & Features include:
New Roof (2024)
New Garage Doors (2021)
Professionally Landscaped (2019)
New Water Heater (2021)
Full Home Insulation Upgrade (2019)
Kitchen (2009) & 3 Bath Renovations (2017)
HVAC Service Contract to convey to new Buyers - through Dec. 2025
Enjoy the best of Bethesda living with easy access to I-495, I-270, Metro, NIH, upscale dining, boutique shopping, and the renowned Strathmore concert hall—celebrated for its pitch-perfect acoustics.
This exquisite home is a rare find—don’t miss your chance to make it yours!
Home Details
Home Type
- Single Family
Est. Annual Taxes
- $11,188
Year Built
- Built in 1978 | Remodeled in 2017
Lot Details
- 0.44 Acre Lot
- Landscaped
- Extensive Hardscape
- Private Lot
- Secluded Lot
- Property is in very good condition
- Property is zoned R90
HOA Fees
- $107 Monthly HOA Fees
Parking
- 2 Car Attached Garage
- Front Facing Garage
Property Views
- Scenic Vista
- Woods
Home Design
- Colonial Architecture
- Brick Exterior Construction
- Block Foundation
- Slab Foundation
- Architectural Shingle Roof
- Steel Siding
- Stone Siding
Interior Spaces
- Property has 3 Levels
- Wet Bar
- Central Vacuum
- Ceiling Fan
- Recessed Lighting
- Wood Burning Stove
- Sliding Windows
- French Doors
- Sliding Doors
- Entrance Foyer
- Family Room Off Kitchen
- Combination Dining and Living Room
- Den
- Recreation Room
- Finished Basement
- Basement Windows
- Home Security System
Kitchen
- Eat-In Gourmet Kitchen
- Breakfast Area or Nook
- Electric Oven or Range
- Built-In Microwave
- Dishwasher
- Upgraded Countertops
- Disposal
Flooring
- Wood
- Carpet
- Ceramic Tile
Bedrooms and Bathrooms
- 4 Bedrooms
- En-Suite Primary Bedroom
- Walk-In Closet
- Bathtub with Shower
- Walk-in Shower
Laundry
- Laundry Room
- Laundry on main level
- Dryer
- Front Loading Washer
Schools
- Walter Johnson High School
Utilities
- 90% Forced Air Heating and Cooling System
- Heating System Uses Oil
- Electric Water Heater
Community Details
- Association fees include common area maintenance, reserve funds
- Bethesda Place Community Council, Inc. HOA
- Stratton Commons Subdivision
Listing and Financial Details
- Tax Lot 5
- Assessor Parcel Number 160701746970
Map
Home Values in the Area
Average Home Value in this Area
Tax History
| Year | Tax Paid | Tax Assessment Tax Assessment Total Assessment is a certain percentage of the fair market value that is determined by local assessors to be the total taxable value of land and additions on the property. | Land | Improvement |
|---|---|---|---|---|
| 2024 | $11,188 | $896,500 | $624,900 | $271,600 |
| 2023 | $10,367 | $887,900 | $0 | $0 |
| 2022 | $7,087 | $879,300 | $0 | $0 |
| 2021 | $9,613 | $870,700 | $595,100 | $275,600 |
| 2020 | $9,515 | $865,233 | $0 | $0 |
| 2019 | $9,414 | $859,767 | $0 | $0 |
| 2018 | $9,339 | $854,300 | $566,700 | $287,600 |
| 2017 | $8,924 | $820,700 | $0 | $0 |
| 2016 | -- | $787,100 | $0 | $0 |
| 2015 | $7,664 | $753,500 | $0 | $0 |
| 2014 | $7,664 | $744,567 | $0 | $0 |
Property History
| Date | Event | Price | Change | Sq Ft Price |
|---|---|---|---|---|
| 04/16/2025 04/16/25 | Price Changed | $1,135,000 | -5.0% | $392 / Sq Ft |
| 04/09/2025 04/09/25 | Price Changed | $1,195,000 | -5.1% | $413 / Sq Ft |
| 03/31/2025 03/31/25 | For Sale | $1,259,000 | -- | $435 / Sq Ft |
Deed History
| Date | Type | Sale Price | Title Company |
|---|---|---|---|
| Deed | $336,000 | -- |
Mortgage History
| Date | Status | Loan Amount | Loan Type |
|---|---|---|---|
| Closed | $290,000 | Unknown |
Similar Homes in Bethesda, MD
Source: Bright MLS
MLS Number: MDMC2172800
APN: 07-01746970
- 6909 Renita Ln
- 6817 Silver Linden St
- 6934 Viceroy Alley
- 7034 Artesa Ln
- 6917 Renita Ln
- 7201 Thomas Branch Dr
- 6958 Renita Ln
- 6821 Silver Linden St
- 7232 Taveshire Way
- 6801 Newbold Dr
- 6745 Newbold Dr
- 7022 Renita Ln
- 6825 Newbold Dr
- 7029 Longwood Dr
- 10300 Westlake Dr
- 10300 Westlake Dr Unit 210S
- 7420 Lakeview Dr Unit 210W
- 10320 Westlake Dr Unit 301
- 6676 Eames Way
- 10374 Jacobsen St
