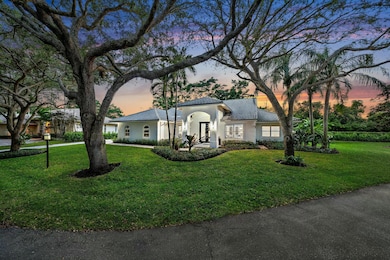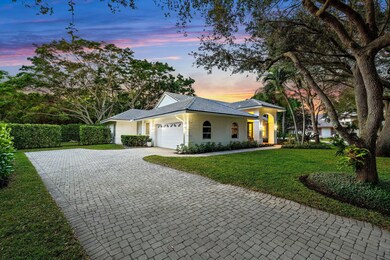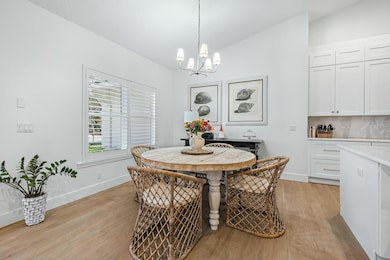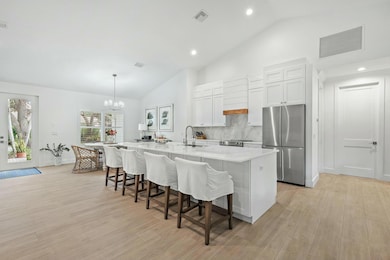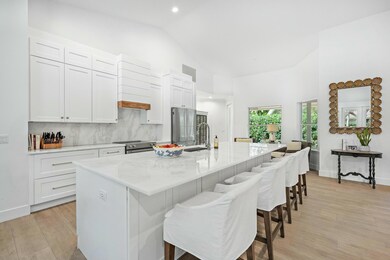
9927 SE Canary Palm Way Jupiter, FL 33469
Estimated payment $7,114/month
Highlights
- Gated Community
- High Ceiling
- Separate Shower in Primary Bathroom
- South Fork High School Rated A-
- Tennis Courts
- Laundry Room
About This Home
Nestled within the prestigious gated community of Heritage Oaks, renowned for its oak tree-lined streets and serene ambiance, this beautifully renovated 3-bedroom, 2-bathroom home is a true gem. Tucked away on a peaceful cul-de-sac, the home boasts an inviting open floor plan featuring a stunning vaulted ceiling that fills the living space with natural light. Step outside to discover a spacious Chicago brick patio, perfect for entertaining, relaxing, or enjoying the tranquil surroundings. With its blend of modern upgrades and timeless charm, this home offers the perfect retreat in a highly sought-after neighborhood.
Home Details
Home Type
- Single Family
Est. Annual Taxes
- $6,481
Year Built
- Built in 1997
Lot Details
- 0.36 Acre Lot
HOA Fees
- $440 Monthly HOA Fees
Parking
- 2 Car Garage
Interior Spaces
- 2,047 Sq Ft Home
- 1-Story Property
- High Ceiling
- Tile Flooring
Kitchen
- Electric Range
- Dishwasher
Bedrooms and Bathrooms
- 3 Bedrooms
- 2 Full Bathrooms
- Separate Shower in Primary Bathroom
Laundry
- Laundry Room
- Dryer
- Washer
Utilities
- Central Heating and Cooling System
- Cable TV Available
Listing and Financial Details
- Assessor Parcel Number 234042001003000500
Community Details
Overview
- Heritage Oaks Subdivision
Recreation
- Tennis Courts
Security
- Gated Community
Map
Home Values in the Area
Average Home Value in this Area
Tax History
| Year | Tax Paid | Tax Assessment Tax Assessment Total Assessment is a certain percentage of the fair market value that is determined by local assessors to be the total taxable value of land and additions on the property. | Land | Improvement |
|---|---|---|---|---|
| 2024 | $6,354 | $414,286 | -- | -- |
| 2023 | $6,354 | $402,220 | $0 | $0 |
| 2022 | $6,230 | $391,402 | $0 | $0 |
| 2021 | $6,256 | $380,002 | $0 | $0 |
| 2020 | $6,142 | $374,756 | $0 | $0 |
| 2019 | $6,068 | $366,330 | $0 | $0 |
| 2018 | $5,920 | $359,500 | $172,800 | $186,700 |
| 2017 | $5,375 | $359,142 | $0 | $0 |
| 2016 | $5,606 | $351,755 | $0 | $0 |
| 2015 | $4,172 | $349,310 | $198,000 | $151,310 |
| 2014 | $4,172 | $276,180 | $0 | $0 |
Property History
| Date | Event | Price | Change | Sq Ft Price |
|---|---|---|---|---|
| 04/08/2025 04/08/25 | Price Changed | $1,099,000 | -7.6% | $537 / Sq Ft |
| 02/13/2025 02/13/25 | For Sale | $1,189,000 | +190.5% | $581 / Sq Ft |
| 08/20/2014 08/20/14 | Sold | $409,340 | -12.0% | $201 / Sq Ft |
| 07/21/2014 07/21/14 | Pending | -- | -- | -- |
| 03/04/2014 03/04/14 | For Sale | $465,000 | -- | $228 / Sq Ft |
Deed History
| Date | Type | Sale Price | Title Company |
|---|---|---|---|
| Warranty Deed | $780,000 | New Title Company Name | |
| Interfamily Deed Transfer | -- | Attorney | |
| Warranty Deed | $409,400 | Attorney | |
| Deed | $100 | -- | |
| Warranty Deed | $100 | -- | |
| Warranty Deed | $59,900 | -- |
Mortgage History
| Date | Status | Loan Amount | Loan Type |
|---|---|---|---|
| Previous Owner | $412,167 | VA | |
| Previous Owner | $417,000 | VA | |
| Previous Owner | $136,245 | Unknown | |
| Previous Owner | $200,000 | New Conventional | |
| Previous Owner | $203,500 | New Conventional | |
| Previous Owner | $202,500 | New Conventional |
Similar Homes in the area
Source: BeachesMLS
MLS Number: R11062142
APN: 23-40-42-001-003-00050-0
- 9871 SE Little Club Way N
- 18302 SE Eagle Ln
- 9872 SE Little Club Way S
- 9812 SE Little Club Way S
- 9772 SE Little Club Way S
- 59 SE Turtle Creek Dr
- 9660 SE Little Club Way N
- 10205 SE Acorn Way
- 18081 SE Country Club Dr Unit 2
- 18081 SE Country Club Dr Unit 141
- 18081 SE Country Club Dr Unit 259
- 18081 SE Country Club Dr Unit 35343
- 18081 SE Country Club Dr Unit 12116
- 18081 SE Country Club Dr Unit 43
- 18081 SE Country Club Dr Unit 18172
- 18081 SE Country Club Dr Unit 35347
- 18081 SE Country Club Dr Unit 769
- 18081 SE Country Club Dr Unit 41
- 18081 SE Country Club Dr Unit 177
- 18081 SE Country Club Dr Unit 161

