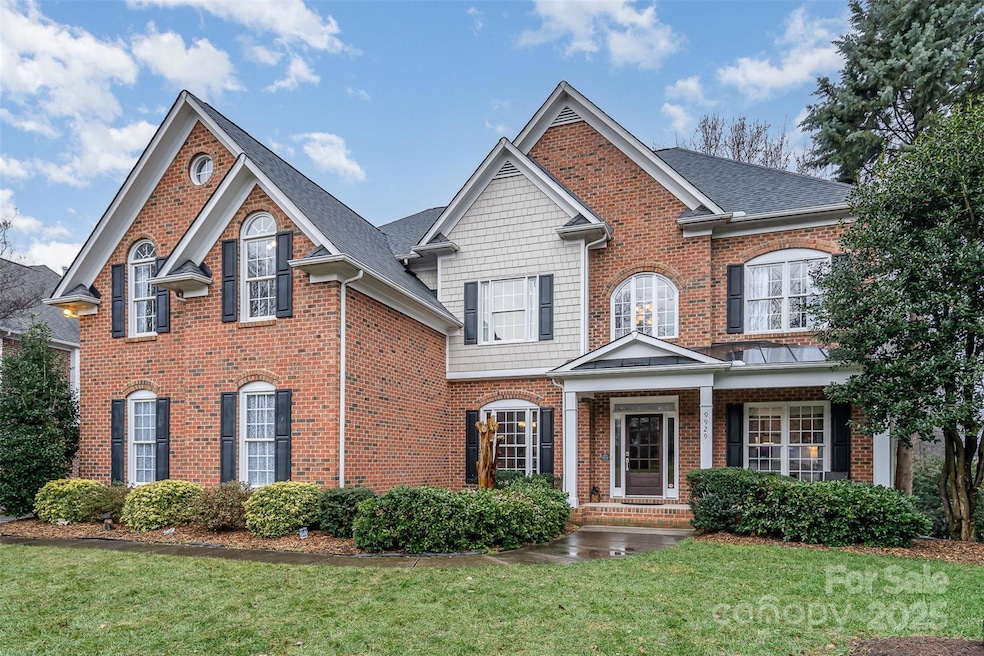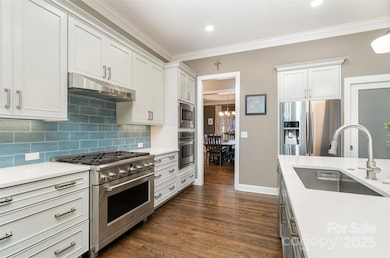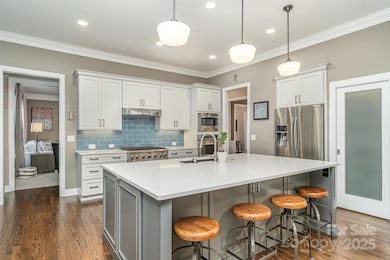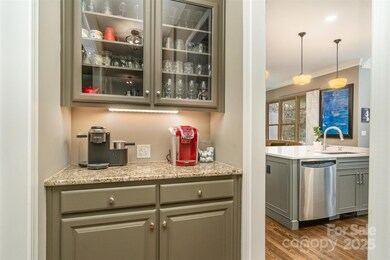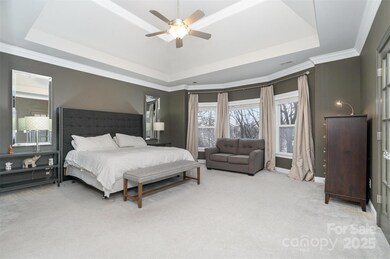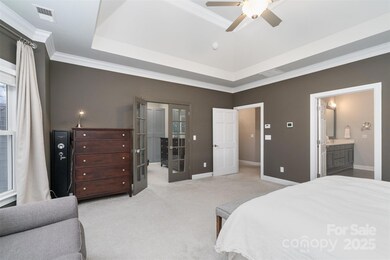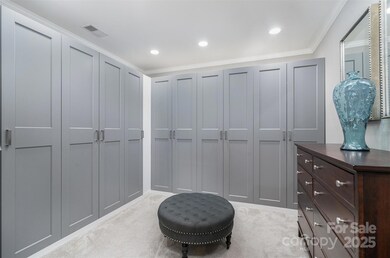
9929 Allyson Park Dr Charlotte, NC 28277
Provincetowne NeighborhoodHighlights
- Open Floorplan
- Clubhouse
- Wood Flooring
- Community House Middle School Rated A-
- Deck
- Screened Porch
About This Home
As of April 2025Beautiful Brick move-in ready home in the heart of Ballantyne within walking distance to Ardrey Kell HS & Community House MS. High-Level updates throughout. Fabulous Kitchen renovation - white 42" cabinets, SS appliances, 6-burner cooktop, oversized gas oven, extra wall oven & microwave, large island w/quartz counters & hidden storage. Beautiful Owners Retreat! Complete Primary Bath renovation with multi-head marble shower, deep soak tub & walk-in dressing room w/ 8' tall closets. Home is perfect for entertaining with family room, den & screened-in porch leading to private & serene backyard. First Floor Home Office. Upstairs you'll find 3 nice-sized secondary bedrooms, 2 full baths & LARGE bonus room. Finished 3rd floor includes bedroom with full bath perfect for guests/teens. Other features include mud room, 2nd floor laundry, 3-car garage! Located near Stonecrest, Blakeney, and the Ballantyne Bowl. Easy access to 485. Roof (2025), Water Heater (2021), HVAC (2018/2020).
Last Agent to Sell the Property
Keller Williams South Park Brokerage Email: adamjupiter.realestate@gmail.com License #304752

Home Details
Home Type
- Single Family
Est. Annual Taxes
- $6,265
Year Built
- Built in 2005
Lot Details
- Property is zoned N1-A
HOA Fees
- $56 Monthly HOA Fees
Parking
- 3 Car Attached Garage
- Driveway
- On-Street Parking
Home Design
- Four Sided Brick Exterior Elevation
Interior Spaces
- 3-Story Property
- Open Floorplan
- Wet Bar
- Ceiling Fan
- Insulated Windows
- Family Room with Fireplace
- Screened Porch
- Crawl Space
- Pull Down Stairs to Attic
- Dryer
Kitchen
- Breakfast Bar
- Double Oven
- Gas Oven
- Gas Cooktop
- Microwave
- Dishwasher
- Kitchen Island
- Disposal
Flooring
- Wood
- Tile
Bedrooms and Bathrooms
- 5 Bedrooms
- Walk-In Closet
- Garden Bath
Outdoor Features
- Deck
- Patio
- Fire Pit
Schools
- Knights View Elementary School
- Community House Middle School
- Ardrey Kell High School
Utilities
- Forced Air Zoned Cooling and Heating System
- Heating System Uses Natural Gas
- Gas Water Heater
- Cable TV Available
Listing and Financial Details
- Assessor Parcel Number 229-014-48
Community Details
Overview
- Hawthorne Management Association, Phone Number (704) 377-0114
- Allyson Park Subdivision
- Mandatory home owners association
Amenities
- Clubhouse
Recreation
- Tennis Courts
- Community Playground
- Community Pool
Map
Home Values in the Area
Average Home Value in this Area
Property History
| Date | Event | Price | Change | Sq Ft Price |
|---|---|---|---|---|
| 04/23/2025 04/23/25 | Sold | $1,275,000 | +2.0% | $273 / Sq Ft |
| 02/03/2025 02/03/25 | Pending | -- | -- | -- |
| 01/30/2025 01/30/25 | For Sale | $1,250,000 | +119.1% | $268 / Sq Ft |
| 06/06/2017 06/06/17 | Sold | $570,500 | -6.5% | $130 / Sq Ft |
| 04/08/2017 04/08/17 | Pending | -- | -- | -- |
| 01/27/2017 01/27/17 | For Sale | $609,900 | -- | $139 / Sq Ft |
Tax History
| Year | Tax Paid | Tax Assessment Tax Assessment Total Assessment is a certain percentage of the fair market value that is determined by local assessors to be the total taxable value of land and additions on the property. | Land | Improvement |
|---|---|---|---|---|
| 2023 | $6,265 | $807,100 | $165,000 | $642,100 |
| 2022 | $5,626 | $570,000 | $135,000 | $435,000 |
| 2021 | $5,615 | $570,000 | $135,000 | $435,000 |
| 2020 | $5,608 | $570,000 | $135,000 | $435,000 |
| 2019 | $5,592 | $570,000 | $135,000 | $435,000 |
| 2018 | $5,997 | $451,500 | $76,000 | $375,500 |
| 2017 | $5,907 | $451,500 | $76,000 | $375,500 |
| 2016 | $5,898 | $451,500 | $76,000 | $375,500 |
| 2015 | $5,886 | $451,500 | $76,000 | $375,500 |
| 2014 | $5,861 | $451,500 | $76,000 | $375,500 |
Mortgage History
| Date | Status | Loan Amount | Loan Type |
|---|---|---|---|
| Open | $401,147 | New Conventional | |
| Closed | $424,000 | New Conventional | |
| Previous Owner | $407,400 | New Conventional | |
| Previous Owner | $76,245 | Purchase Money Mortgage | |
| Previous Owner | $417,000 | Purchase Money Mortgage | |
| Previous Owner | $417,000 | Purchase Money Mortgage | |
| Previous Owner | $335,000 | Purchase Money Mortgage | |
| Previous Owner | $335,000 | Purchase Money Mortgage | |
| Previous Owner | $45,900 | Credit Line Revolving | |
| Previous Owner | $367,564 | Stand Alone First |
Deed History
| Date | Type | Sale Price | Title Company |
|---|---|---|---|
| Warranty Deed | $570,500 | None Available | |
| Warranty Deed | $548,500 | Stewart National Title Svcs | |
| Warranty Deed | $548,500 | Stewart National Title Svcs | |
| Warranty Deed | $548,500 | Stewart National Title Svcs | |
| Warranty Deed | $535,000 | Stewart National Title Svcs | |
| Warranty Deed | $535,000 | Stewart National Title Svcs | |
| Special Warranty Deed | $459,500 | -- | |
| Special Warranty Deed | $6,416,000 | -- |
Similar Homes in Charlotte, NC
Source: Canopy MLS (Canopy Realtor® Association)
MLS Number: 4216787
APN: 229-014-48
- 15009 Lisha Ln
- 14021 Eldon Dr
- 12214 Ardrey Park Dr Unit 27
- 8724 Highgrove St
- 10829 Carmody Ct
- 8416 Highgrove St
- 16631 Commons Creek Dr
- 5711 Heirloom Crossing Ct
- 5704 Heirloom Crossing Ct
- 7924 Pemswood St
- 9527 Scotland Hall Ct
- 9128 Summer Club Rd
- 16911 Commons Creek Dr
- 9514 Wheatfield Rd
- 9652 Wheatfield Rd
- 9638 Longstone Ln
- 11005 Cobb Creek Ct
- 15618 Frohock Place
- 11031 Harrisons Crossing Ave
- 8622 Ellington Park Dr
