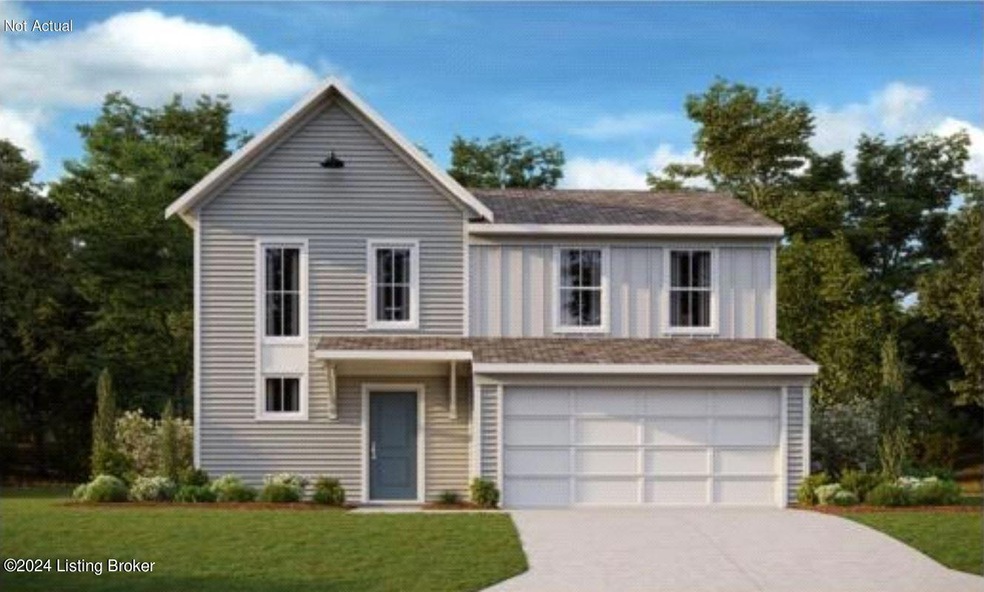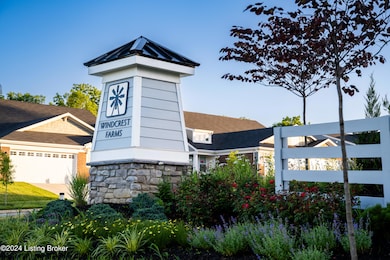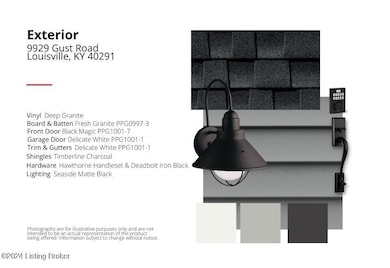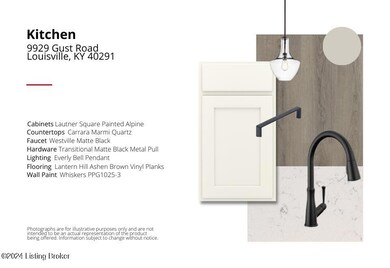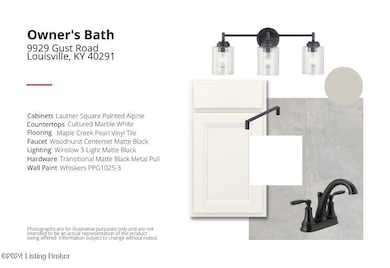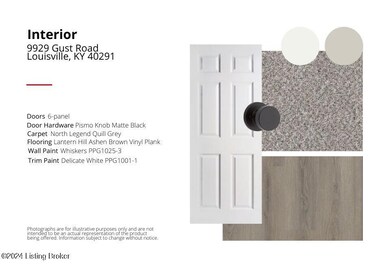
9929 Gust Rd Louisville, KY 40291
Highlights
- 2 Car Attached Garage
- Central Air
- Heat Pump System
- Patio
About This Home
As of March 2025Trendy new Danville Modern Farmhouse plan by Fischer Homes in beautiful Windcrest Farms featuring a wide open concept design with a large island kitchen with stainless steel appliances, upgraded cabinetry with 42 inch uppers and soft close hinges, durable quartz counters, large pantry and walk-out morning room to the large patio and all open to the spacious family room with a wall of windows. Upstairs you'll find the primary suite with a en suite that includes a double bowl, walk-in shower and walk-in closet. There are 2 additional bedrooms, a centrally located hall bathroom, loft, and convenient 2nd floor laundry room for easy laundry days. 2 bay garage.
Last Buyer's Agent
NON MEMBER
NON-MEMBER OFFICE
Home Details
Home Type
- Single Family
Year Built
- Built in 2024
Parking
- 2 Car Attached Garage
- Driveway
Home Design
- Slab Foundation
- Shingle Roof
- Vinyl Siding
Interior Spaces
- 1,769 Sq Ft Home
- 2-Story Property
Bedrooms and Bathrooms
- 3 Bedrooms
Utilities
- Central Air
- Heat Pump System
Additional Features
- Patio
- Lot Dimensions are 46x123
Community Details
- Property has a Home Owners Association
- Windcrest Farms Subdivision
Listing and Financial Details
- Tax Lot 50
- Assessor Parcel Number 411500500000
- Seller Concessions Not Offered
Map
Home Values in the Area
Average Home Value in this Area
Property History
| Date | Event | Price | Change | Sq Ft Price |
|---|---|---|---|---|
| 03/14/2025 03/14/25 | Sold | $364,990 | 0.0% | $206 / Sq Ft |
| 12/06/2024 12/06/24 | Pending | -- | -- | -- |
| 09/30/2024 09/30/24 | For Sale | $364,990 | -- | $206 / Sq Ft |
Similar Homes in Louisville, KY
Source: Metro Search (Greater Louisville Association of REALTORS®)
MLS Number: 1671636
- 11210 Long Brisk Way
- 10043 Windcrest Farms Ln Unit 27B
- 10016 Windcrest Farms Ln Unit 69B
- 10022 Windcrest Farms Ln
- 10020 Windcrest Farms Ln
- 10041 Windcrest Farms Ln Unit 27B
- 10025 Windcrest Farms Ln
- 11203 Long Brisk Way Unit 71A
- 11212 Long Brisk Way Unit 80B
- 11214 Long Brisk Way Unit 80A
- 11110 Kaufman Farm Dr
- 11301 Kaufman Farm Dr
- 11223 Kaufman Farm Dr
- 11224 Kaufman Farm Dr
- 9927 Gust Rd
- 11313 Kaufman Farm Dr
- 9925 Gale St
- 8205 Cedar Crest Ln
- 8224 Cedar Crest Ln
- 9004 Old Bardstown Rd
