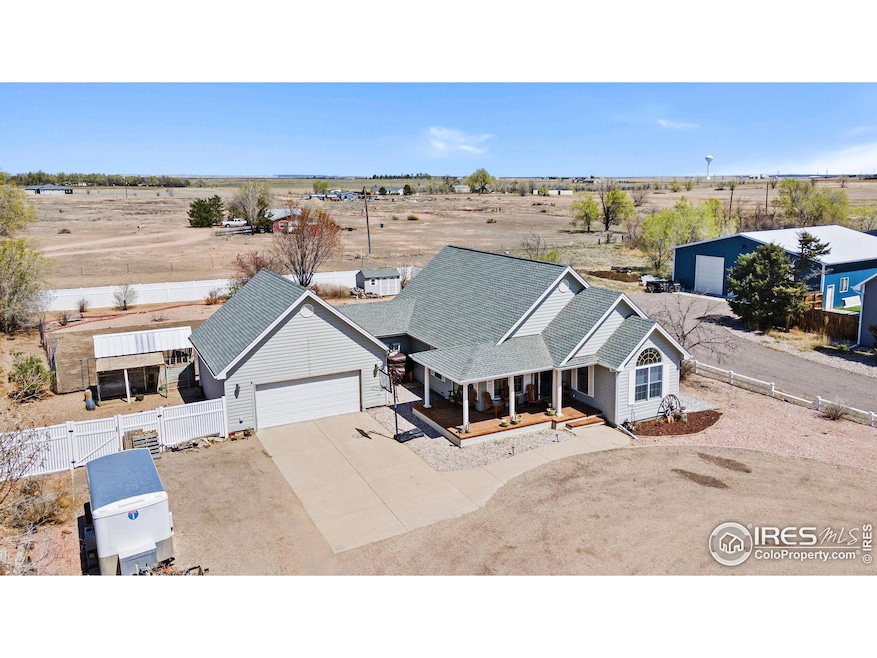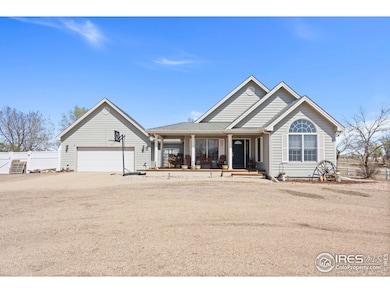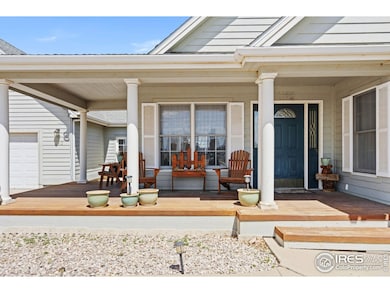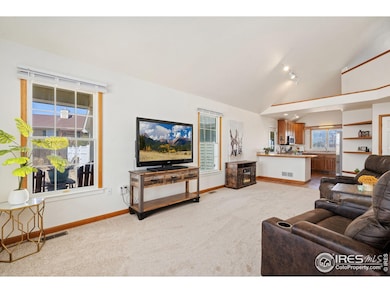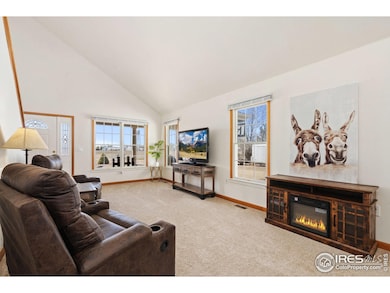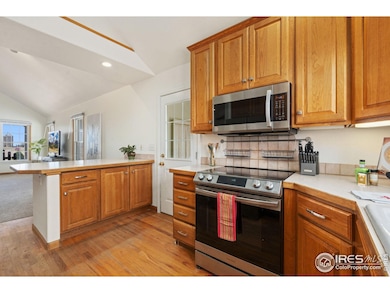
Estimated payment $3,220/month
Highlights
- Parking available for a boat
- Cathedral Ceiling
- Loft
- Deck
- Wood Flooring
- No HOA
About This Home
Welcome to the perfect balance of home and space in addition to the quiet lifestyle that Nunn has to offer! This freshly updated 4 bedroom, 3 bathroom home has plenty of elbow room on a half acre lot and is absolutely move in ready! Brand new carpet, interior paint and blinds are just the beginning. This property features a breezeway and a bright, open loft as well as a partially finished basement with a huge conforming bedroom and 3/4 bathroom that offers an entire separate living space in addition to the main floor living opportunity. New stainless steel appliances are all included! Tons of storage available in the oversized garage, backyard storage shed and unfinished portion of the basement as well as RV parking and 220v hookup in the garage. Enjoy the perks of amazing high speed fiber optic internet and accessibility to HWY 85 for an easy commute. Schedule your showing today to make the South facing wraparound porch yours just in time for summer!
Home Details
Home Type
- Single Family
Est. Annual Taxes
- $1,869
Year Built
- Built in 1999
Lot Details
- 0.54 Acre Lot
- Dirt Road
- South Facing Home
- Southern Exposure
- Wood Fence
- Sprinkler System
Parking
- 2 Car Attached Garage
- Oversized Parking
- Parking available for a boat
Home Design
- Wood Frame Construction
- Composition Roof
Interior Spaces
- 2,200 Sq Ft Home
- 1-Story Property
- Cathedral Ceiling
- Ceiling Fan
- Skylights
- Window Treatments
- Home Office
- Loft
Kitchen
- Eat-In Kitchen
- Electric Oven or Range
- Microwave
- Dishwasher
- Kitchen Island
- Disposal
Flooring
- Wood
- Carpet
Bedrooms and Bathrooms
- 4 Bedrooms
- Walk-In Closet
- Primary bathroom on main floor
- Walk-in Shower
Laundry
- Laundry on main level
- Dryer
- Washer
Basement
- Basement Fills Entire Space Under The House
- Sump Pump
- Laundry in Basement
Outdoor Features
- Deck
- Patio
- Outdoor Storage
Schools
- Highland Elementary And Middle School
- Highland School
Utilities
- Forced Air Heating and Cooling System
- Hot Water Heating System
- Septic System
- High Speed Internet
Community Details
- No Home Owners Association
- Nunn Town Subdivision
Listing and Financial Details
- Assessor Parcel Number R7610799
Map
Home Values in the Area
Average Home Value in this Area
Tax History
| Year | Tax Paid | Tax Assessment Tax Assessment Total Assessment is a certain percentage of the fair market value that is determined by local assessors to be the total taxable value of land and additions on the property. | Land | Improvement |
|---|---|---|---|---|
| 2024 | $1,545 | $27,960 | $2,820 | $25,140 |
| 2023 | $1,545 | $28,230 | $2,850 | $25,380 |
| 2022 | $1,338 | $20,350 | $980 | $19,370 |
| 2021 | $1,398 | $20,940 | $1,010 | $19,930 |
| 2020 | $1,183 | $17,840 | $790 | $17,050 |
| 2019 | $1,251 | $17,840 | $790 | $17,050 |
| 2018 | $1,169 | $16,410 | $1,020 | $15,390 |
| 2017 | $1,168 | $16,410 | $1,020 | $15,390 |
| 2016 | $867 | $11,980 | $1,490 | $10,490 |
| 2015 | $864 | $11,980 | $1,490 | $10,490 |
| 2014 | $476 | $6,630 | $970 | $5,660 |
Property History
| Date | Event | Price | Change | Sq Ft Price |
|---|---|---|---|---|
| 04/24/2025 04/24/25 | For Sale | $550,000 | -- | $250 / Sq Ft |
Deed History
| Date | Type | Sale Price | Title Company |
|---|---|---|---|
| Interfamily Deed Transfer | -- | None Available | |
| Warranty Deed | $197,500 | None Available | |
| Warranty Deed | $155,000 | Stewart Title |
Mortgage History
| Date | Status | Loan Amount | Loan Type |
|---|---|---|---|
| Previous Owner | $169,000 | Credit Line Revolving | |
| Previous Owner | $194,749 | FHA | |
| Previous Owner | $25,000 | Credit Line Revolving | |
| Previous Owner | $187,500 | Unknown | |
| Previous Owner | $25,000 | Unknown | |
| Previous Owner | $154,800 | No Value Available |
Similar Homes in Nunn, CO
Source: IRES MLS
MLS Number: 1032035
APN: R7610799
- 1111 3rd St
- 286 Lincoln Ave
- 1433 2nd St
- 0 Tbd Tract A Lot 2 Lot 3 7th St
- 49298 County Road 31
- 8527 County Road 100
- 1011 Birch St
- 47310 County Road 29
- 0 County Road 98 Unit 964370
- 0 County Road 98 Unit 964368
- 0 County Road 96 Unit 1027892
- 0 County Road 96 Unit 1007776
- 0 County Road 96 Unit 1007775
- 51375 County Road 27
- 16244 County Road 94
- TBD County Road 29
- 0 Cr 35 (Parcel 5) Unit 1026918
- 0
- 45615 County Road 27
- 46304 County Road 35
