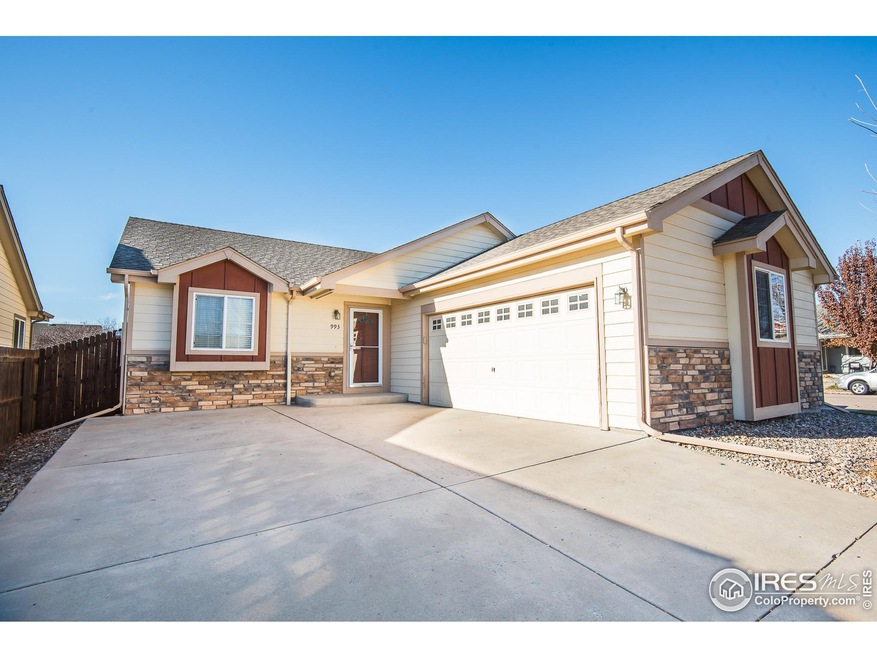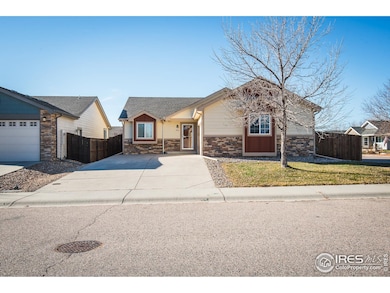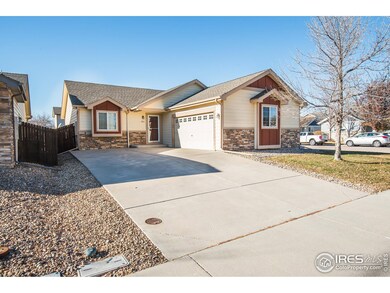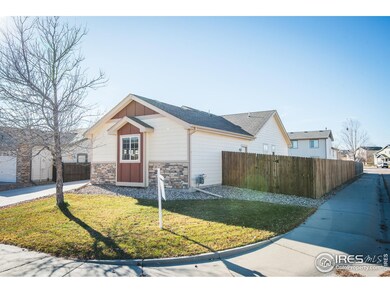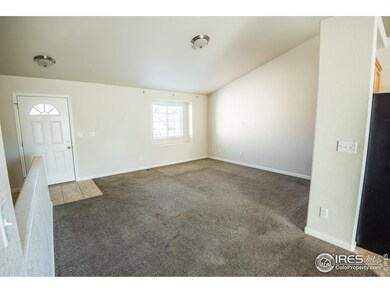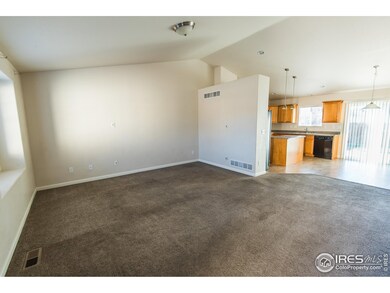
993 Centaurus Place Loveland, CO 80537
Highlights
- Contemporary Architecture
- Hiking Trails
- Brick Veneer
- No HOA
- 2 Car Attached Garage
- Forced Air Heating and Cooling System
About This Home
As of January 2025This beautiful ranch home, located in the desirable Koldeway subdivision in Loveland, offers the perfect blend of comfort and functionality. Everything you need is on the main level, including a spacious primary bedroom with an en-suite bathroom and a large walk-in closet. The open floor plan creates a seamless flow between the living room/dining room and well-appointed kitchen, featuring ample cabinet space and a built-in pantry. These spaces are perfect for entertaining and also offer easy access to the fenced backyard, complete with well-manicured landscaping. The home also features a convenient 2-car attached garage, providing ample space for your vehicles and storage. Located near shopping, bike trails and all the wonderful amenities that Colorado has to offer, this home provides both convenience and accessibility. The full, unfinished basement presents a fantastic opportunity for customization, with rough-ins already in place for an additional bathroom. Whether you're looking to add more living space or create your dream home, the possibilities are endless. Don't miss your chance to own this gem in Koldeway-schedule a tour today!
Home Details
Home Type
- Single Family
Est. Annual Taxes
- $3,512
Year Built
- Built in 2012
Lot Details
- 6,660 Sq Ft Lot
- East Facing Home
- Wood Fence
- Sprinkler System
Parking
- 2 Car Attached Garage
Home Design
- Contemporary Architecture
- Brick Veneer
- Wood Frame Construction
- Composition Roof
Interior Spaces
- 1,230 Sq Ft Home
- 1-Story Property
- Unfinished Basement
- Basement Fills Entire Space Under The House
Kitchen
- Electric Oven or Range
- Microwave
- Dishwasher
Flooring
- Carpet
- Laminate
Bedrooms and Bathrooms
- 3 Bedrooms
- 2 Full Bathrooms
- Primary bathroom on main floor
Laundry
- Laundry on main level
- Dryer
- Washer
Schools
- Winona Elementary School
- Bill Reed Middle School
- Mountain View High School
Utilities
- Forced Air Heating and Cooling System
- High Speed Internet
Listing and Financial Details
- Assessor Parcel Number R1634196
Community Details
Overview
- No Home Owners Association
- Association fees include common amenities, snow removal
- Koldeway Indust 3Rd Sub Corr Final Lov Subdivision
Recreation
- Hiking Trails
Map
Home Values in the Area
Average Home Value in this Area
Property History
| Date | Event | Price | Change | Sq Ft Price |
|---|---|---|---|---|
| 01/06/2025 01/06/25 | Sold | $459,000 | 0.0% | $373 / Sq Ft |
| 12/04/2024 12/04/24 | For Sale | $459,000 | +51.7% | $373 / Sq Ft |
| 01/28/2019 01/28/19 | Off Market | $302,500 | -- | -- |
| 01/28/2019 01/28/19 | Off Market | $207,034 | -- | -- |
| 10/03/2017 10/03/17 | Sold | $302,500 | -2.4% | $244 / Sq Ft |
| 09/03/2017 09/03/17 | Pending | -- | -- | -- |
| 08/18/2017 08/18/17 | For Sale | $310,000 | +49.7% | $250 / Sq Ft |
| 08/27/2012 08/27/12 | Sold | $207,034 | +2.5% | $167 / Sq Ft |
| 07/28/2012 07/28/12 | Pending | -- | -- | -- |
| 03/31/2012 03/31/12 | For Sale | $201,900 | -- | $163 / Sq Ft |
Tax History
| Year | Tax Paid | Tax Assessment Tax Assessment Total Assessment is a certain percentage of the fair market value that is determined by local assessors to be the total taxable value of land and additions on the property. | Land | Improvement |
|---|---|---|---|---|
| 2025 | $3,512 | $30,565 | $7,906 | $22,659 |
| 2024 | $3,512 | $30,565 | $7,906 | $22,659 |
| 2022 | $2,974 | $23,734 | $2,641 | $21,093 |
| 2021 | $3,028 | $24,417 | $2,717 | $21,700 |
| 2020 | $2,812 | $22,666 | $2,717 | $19,949 |
| 2019 | $2,781 | $22,666 | $2,717 | $19,949 |
| 2018 | $2,645 | $20,909 | $2,736 | $18,173 |
| 2017 | $2,406 | $20,909 | $2,736 | $18,173 |
| 2016 | $1,909 | $16,844 | $3,025 | $13,819 |
| 2015 | $1,899 | $16,840 | $3,020 | $13,820 |
| 2014 | $1,839 | $15,960 | $3,020 | $12,940 |
Mortgage History
| Date | Status | Loan Amount | Loan Type |
|---|---|---|---|
| Open | $390,150 | New Conventional | |
| Closed | $390,150 | New Conventional | |
| Previous Owner | $230,000 | New Conventional | |
| Previous Owner | $242,000 | New Conventional | |
| Previous Owner | $19,250 | Credit Line Revolving | |
| Previous Owner | $225,250 | FHA | |
| Previous Owner | $202,265 | FHA |
Deed History
| Date | Type | Sale Price | Title Company |
|---|---|---|---|
| Special Warranty Deed | $459,000 | Fntc | |
| Special Warranty Deed | $459,000 | Fntc | |
| Warranty Deed | $302,500 | The Group Guaranteed Title | |
| Interfamily Deed Transfer | -- | None Available | |
| Interfamily Deed Transfer | -- | Land Title Guarantee Company | |
| Special Warranty Deed | $207,034 | Land Title Guarantee Company |
Similar Homes in the area
Source: IRES MLS
MLS Number: 1023022
APN: 85181-80-001
- 950 Delphinus Place
- 1892 E 11th St
- 2146 E 11th St
- 1822 E 11th St
- 1700 Pearl Dr Unit 106
- 1759 Jade Dr Unit 146
- 1695 Pearl Dr Unit 165
- 1641 Garnet St Unit 49
- 1748 Pearl Dr Unit 103
- 799 Blue Azurite Ave
- 751 Blue Azurite Ave
- 1535 Sunset Place Unit 32
- 1166 Madison Ave Unit 136
- 1166 Madison Ave Unit 124
- 1166 Madison Ave Unit 84
- 1166 Madison Ave Unit 87
- 1166 Madison Ave Unit 243
- 1166 Madison Ave Unit 73
- 1166 Madison Ave Unit 99
- 1166 Madison Ave Unit 63
