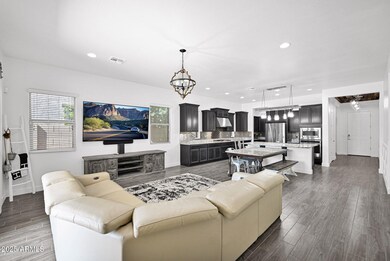
993 E Knightsbridge Way Gilbert, AZ 85297
South Gilbert NeighborhoodEstimated payment $3,959/month
Highlights
- Granite Countertops
- Oversized Parking
- Dual Vanity Sinks in Primary Bathroom
- Weinberg Gifted Academy Rated A
- Double Pane Windows
- Cooling Available
About This Home
Located in the highly desirable **Kensington Estates**, this exceptional 3-bedroom home with a versatile den offers 2.5 bathrooms and a spacious great room designed for modern living. The gourmet kitchen boasts stainless steel appliances, a convenient butler's pantry, and plenty of space for entertaining. The extended-length garage provides additional storage, while the oversized lot features a custom putting green, low-maintenance synthetic grass, and an expanded patio — perfect for outdoor gatherings. Backing to a scenic community walking trail, the home offers a serene setting. Enjoy walking distance to the large community park, complete with an amphitheater, basketball court, and children's play area.Conveniently located just one mile from the San Tan 202 freeway, offering easy access to shopping, dining, and entertainment. Home is also located in the highly desirable Chandler Unified School district.
Home Details
Home Type
- Single Family
Est. Annual Taxes
- $2,355
Year Built
- Built in 2017
Lot Details
- 7,590 Sq Ft Lot
- Desert faces the front of the property
- Block Wall Fence
- Artificial Turf
HOA Fees
- $85 Monthly HOA Fees
Parking
- 2 Car Garage
- Oversized Parking
Home Design
- Wood Frame Construction
- Tile Roof
- Stucco
Interior Spaces
- 1,963 Sq Ft Home
- 1-Story Property
- Ceiling height of 9 feet or more
- Ceiling Fan
- Double Pane Windows
- Vinyl Clad Windows
Kitchen
- Breakfast Bar
- Gas Cooktop
- Built-In Microwave
- Kitchen Island
- Granite Countertops
Flooring
- Carpet
- Tile
Bedrooms and Bathrooms
- 3 Bedrooms
- Primary Bathroom is a Full Bathroom
- 2.5 Bathrooms
- Dual Vanity Sinks in Primary Bathroom
- Bathtub With Separate Shower Stall
Accessible Home Design
- No Interior Steps
Schools
- Weinberg Gifted Academy Elementary School
- Willie & Coy Payne Jr. High Middle School
- Perry High School
Utilities
- Cooling Available
- Heating System Uses Natural Gas
- High Speed Internet
- Cable TV Available
Listing and Financial Details
- Tax Lot 24
- Assessor Parcel Number 313-23-024
Community Details
Overview
- Association fees include ground maintenance
- Aam Association, Phone Number (602) 957-9191
- Built by Woodside Homes
- Kensington Estates Phase 1 Subdivision
Recreation
- Community Playground
- Bike Trail
Map
Home Values in the Area
Average Home Value in this Area
Tax History
| Year | Tax Paid | Tax Assessment Tax Assessment Total Assessment is a certain percentage of the fair market value that is determined by local assessors to be the total taxable value of land and additions on the property. | Land | Improvement |
|---|---|---|---|---|
| 2025 | $2,355 | $30,405 | -- | -- |
| 2024 | $2,305 | $28,957 | -- | -- |
| 2023 | $2,305 | $50,920 | $10,180 | $40,740 |
| 2022 | $2,227 | $39,160 | $7,830 | $31,330 |
| 2021 | $2,329 | $37,030 | $7,400 | $29,630 |
| 2020 | $2,323 | $34,300 | $6,860 | $27,440 |
| 2019 | $2,264 | $27,730 | $5,540 | $22,190 |
| 2018 | $2,205 | $8,565 | $8,565 | $0 |
| 2017 | $241 | $2,985 | $2,985 | $0 |
Property History
| Date | Event | Price | Change | Sq Ft Price |
|---|---|---|---|---|
| 04/12/2025 04/12/25 | Pending | -- | -- | -- |
| 04/09/2025 04/09/25 | Price Changed | $659,000 | -1.5% | $336 / Sq Ft |
| 04/01/2025 04/01/25 | Price Changed | $669,000 | -1.6% | $341 / Sq Ft |
| 03/21/2025 03/21/25 | Price Changed | $679,900 | -2.7% | $346 / Sq Ft |
| 03/10/2025 03/10/25 | For Sale | $699,000 | -- | $356 / Sq Ft |
Deed History
| Date | Type | Sale Price | Title Company |
|---|---|---|---|
| Interfamily Deed Transfer | -- | Security Title Agency Inc | |
| Special Warranty Deed | $379,712 | Security Title Agency Inc | |
| Cash Sale Deed | $2,130,084 | Fidelity Natl Title Agency |
Mortgage History
| Date | Status | Loan Amount | Loan Type |
|---|---|---|---|
| Open | $360,726 | New Conventional |
Similar Homes in the area
Source: Arizona Regional Multiple Listing Service (ARMLS)
MLS Number: 6832976
APN: 313-23-024
- 987 E Knightsbridge Way
- 4440 S Leisure Way
- 1063 E Holland Park Dr
- 1095 E Knightsbridge Way
- 880 E Wimpole Ave
- 1161 E Holland Park Dr
- 4339 S Ellesmere St
- 895 E Furness Dr
- 4340 S Marble St
- 4545 S Ellesmere St
- 747 E Charlevoix Ave
- 739 E Lovebird Ln
- 1093 E Doral Ave
- 730 E Lovebird Ln
- 759 E Lark St Unit 202
- 730 E Zesta Ln Unit 101
- 937 E Rojo Way
- 729 E Zesta Ln Unit 102
- 779 E Doral Ave Unit 104
- 746 E Doral Ave Unit 201






