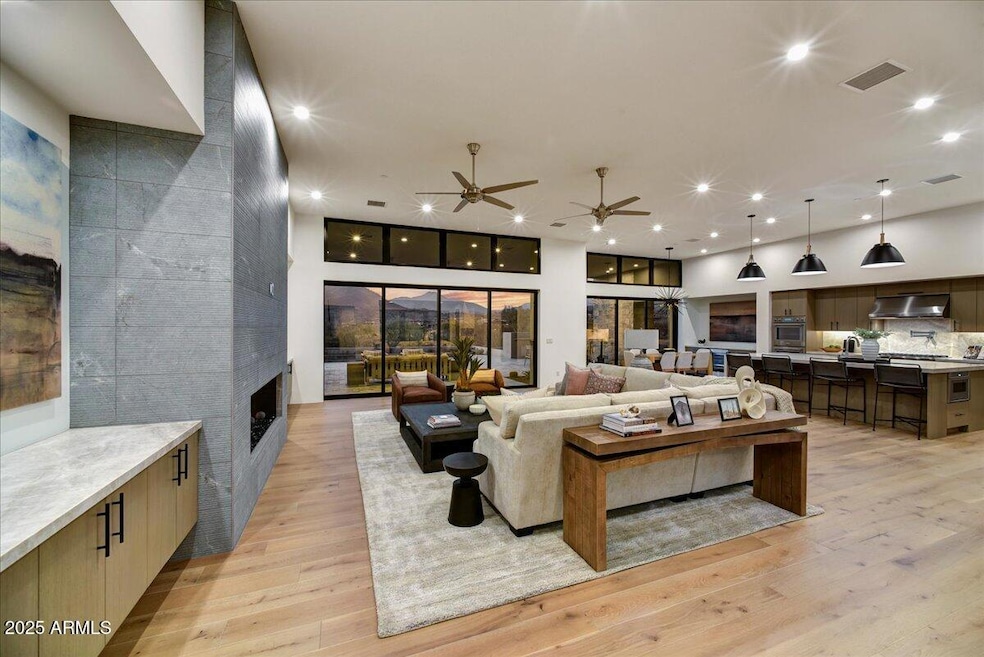
9930 E Miramonte Dr Scottsdale, AZ 85262
Desert Mountain NeighborhoodEstimated payment $22,609/month
Highlights
- Gated with Attendant
- Heated Spa
- Contemporary Architecture
- Black Mountain Elementary School Rated A-
- City Lights View
- Family Room with Fireplace
About This Home
GOLF MEMBERSHIP AVAILABLE with club approval. Brand new Mortensen Signature Home. Outstanding Mountain and Sunset Views. Easy access to the main gate. Cul-de-sac location. Dual Primary Suites, 2 other
en-suite bedrooms plus an office, den or 5th bedroom, take your pick. 4 Sliding door exits to your view patio with pool, spa, oversize fireplace and bbq ready for relaxation and entertainment. Whole Home Furniture packages available.
Open House Schedule
-
Saturday, April 26, 20252:00 to 5:00 pm4/26/2025 2:00:00 PM +00:004/26/2025 5:00:00 PM +00:00Brand New Mortensen Signature Home. Single Level Contemporary. Builder Golf Membership available . Must apply to Desert Membership for approval and details.Add to Calendar
Home Details
Home Type
- Single Family
Est. Annual Taxes
- $726
Year Built
- Built in 2024 | Under Construction
Lot Details
- 0.84 Acre Lot
- Cul-De-Sac
- Desert faces the front and back of the property
- Block Wall Fence
- Front and Back Yard Sprinklers
- Sprinklers on Timer
HOA Fees
- $306 Monthly HOA Fees
Parking
- 3 Car Garage
Property Views
- City Lights
- Mountain
Home Design
- Designed by Victor Black Architects
- Contemporary Architecture
- Wood Frame Construction
- Foam Roof
- Block Exterior
- Stone Exterior Construction
- Stucco
Interior Spaces
- 4,638 Sq Ft Home
- 1-Story Property
- Ceiling height of 9 feet or more
- Ceiling Fan
- Gas Fireplace
- Double Pane Windows
- Low Emissivity Windows
- Tinted Windows
- Family Room with Fireplace
- 2 Fireplaces
- Washer and Dryer Hookup
Kitchen
- Eat-In Kitchen
- Breakfast Bar
- Gas Cooktop
- Built-In Microwave
- Kitchen Island
- Granite Countertops
Flooring
- Wood
- Tile
Bedrooms and Bathrooms
- 4 Bedrooms
- Primary Bathroom is a Full Bathroom
- 4.5 Bathrooms
- Dual Vanity Sinks in Primary Bathroom
- Bathtub With Separate Shower Stall
Accessible Home Design
- No Interior Steps
- Stepless Entry
Eco-Friendly Details
- ENERGY STAR Qualified Equipment for Heating
Pool
- Heated Spa
- Heated Pool
Outdoor Features
- Outdoor Fireplace
- Outdoor Storage
- Built-In Barbecue
Schools
- Black Mountain Elementary School
- Sonoran Trails Middle School
- Cactus Shadows High School
Utilities
- Cooling Available
- Zoned Heating
- Heating System Uses Natural Gas
- Water Softener
- High Speed Internet
- Cable TV Available
Listing and Financial Details
- Tax Lot 209
- Assessor Parcel Number 219-11-677
Community Details
Overview
- Association fees include ground maintenance, street maintenance
- Ccmc Association, Phone Number (480) 921-7500
- Built by Mortensen Sig Homes of AZ LLC
- Desert Mountain Phase 1 Unit 2 Lot 206 335 Tr A Subdivision
Recreation
- Community Playground
- Bike Trail
Security
- Gated with Attendant
Map
Home Values in the Area
Average Home Value in this Area
Tax History
| Year | Tax Paid | Tax Assessment Tax Assessment Total Assessment is a certain percentage of the fair market value that is determined by local assessors to be the total taxable value of land and additions on the property. | Land | Improvement |
|---|---|---|---|---|
| 2025 | $759 | $13,777 | $13,777 | -- |
| 2024 | $726 | $13,121 | $13,121 | -- |
| 2023 | $726 | $27,195 | $27,195 | $0 |
| 2022 | $699 | $13,455 | $13,455 | $0 |
| 2021 | $759 | $14,805 | $14,805 | $0 |
| 2020 | $746 | $15,210 | $15,210 | $0 |
| 2019 | $723 | $17,190 | $17,190 | $0 |
| 2018 | $703 | $15,300 | $15,300 | $0 |
| 2017 | $677 | $15,675 | $15,675 | $0 |
| 2016 | $674 | $15,045 | $15,045 | $0 |
| 2015 | $680 | $11,440 | $11,440 | $0 |
Property History
| Date | Event | Price | Change | Sq Ft Price |
|---|---|---|---|---|
| 10/18/2024 10/18/24 | For Sale | $3,985,000 | -- | $859 / Sq Ft |
Deed History
| Date | Type | Sale Price | Title Company |
|---|---|---|---|
| Warranty Deed | $432,000 | First Arizona Title Agcy Llc | |
| Warranty Deed | $325,000 | American Title Svc Agcy Llc | |
| Warranty Deed | $300,000 | First American Title Ins Co | |
| Cash Sale Deed | $250,000 | First American Title Ins Co | |
| Cash Sale Deed | $115,000 | First American Title | |
| Cash Sale Deed | $110,000 | First American Title |
Mortgage History
| Date | Status | Loan Amount | Loan Type |
|---|---|---|---|
| Open | $10,500,000 | Construction | |
| Previous Owner | $270,000 | New Conventional |
Similar Homes in Scottsdale, AZ
Source: Arizona Regional Multiple Listing Service (ARMLS)
MLS Number: 6769058
APN: 219-11-677
- 9775 E Hidden Valley Rd
- 9901 E Hidden Valley Rd
- 9784 E Miramonte Dr
- 9889 E Hidden Valley Rd
- 37975 N 98th Place
- 9950 E Sundance Trail
- 9621 E Horizon Dr Unit 6
- 9998 E Taos Dr
- 9655 E Rising Sun Dr Unit 23
- 37870 N 98th Place
- 9975 E Broken Spur Dr
- 10125 E Sundance Trail
- 10119 E Horizon Dr
- 38450 N 95th Way
- 9853 E Sundance Trail
- 9821 E Sundance Trail
- 9556 E Celestial Dr
- 38450 N 95th Place
- 38725 N 102nd St Unit 336
- 38951 N 101st Way






