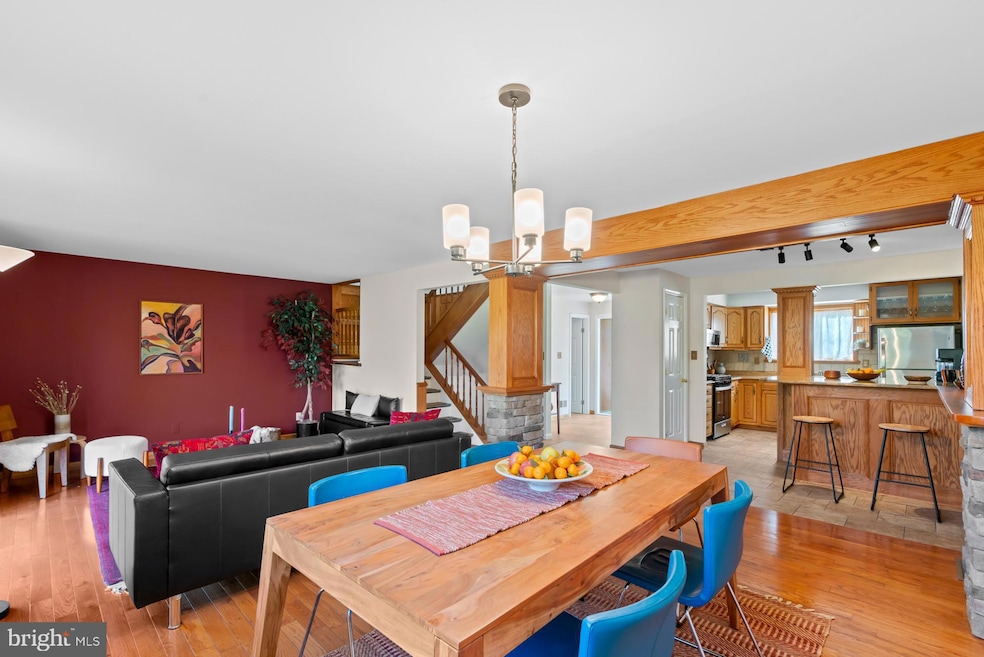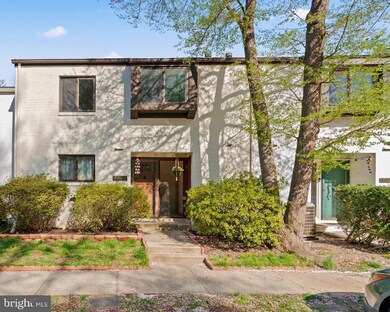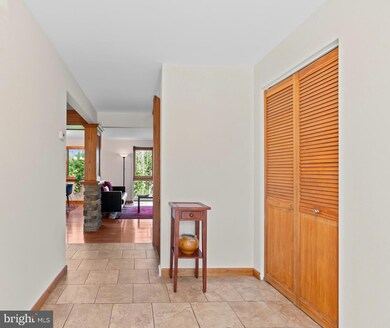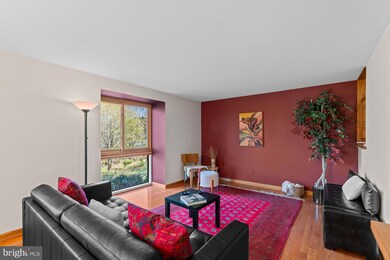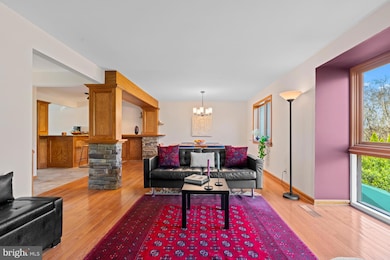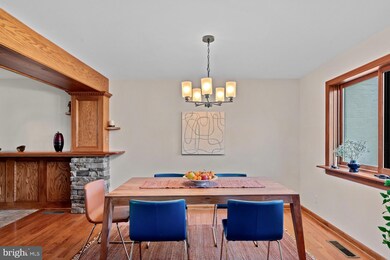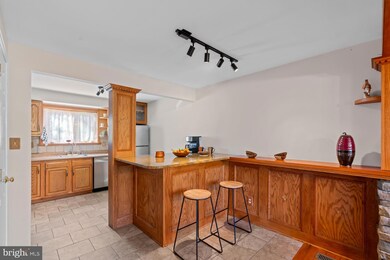
9931 Lake Landing Rd Montgomery Village, MD 20886
Estimated payment $3,082/month
Highlights
- Water Oriented
- Open Floorplan
- Deck
- Lake View
- Colonial Architecture
- Wood Flooring
About This Home
Offers due by 4pm on Tuesday, April 8th. This beautiful 3 level townhouse offers 3 bedrooms, 3.5 bathrooms, lovely views and a serene backyard. It is tucked-in near Montgomery Village lakes, yet close to 270 and amenities. The main level boasts an open dining and living area, kitchen, half bath, with ceramic tile, hardwood floors, decorative stone and oak paneling. Large windows overlook parks and lakes. The upper floor features a primary suite with a great view, bathroom, and a walk-in closet with cedar wall, as well as two additional bedrooms and a bathroom. In the basement you will find a light filled family room, an exercise room, a full bath, laundry/utility room and storage. The family room has sliding doors leading to a deck and patio that back to a gorgeous open space with trees and partial views of Lake Walker and Whetstone Run Creek. You can hear the lake fountain while sitting in the backyard. There are great walking, jogging and biking paths for recreation, as well as swimming pools, tennis and basketball courts. Updates include: new roof in 2018, water heater in 2019, HVAC in 2021, refrigerator in 2022, other kitchen appliances in 2025, laminate floors on upper level and basement in 2025. This one is a gem and won’t last long!
Townhouse Details
Home Type
- Townhome
Est. Annual Taxes
- $4,242
Year Built
- Built in 1970
Lot Details
- 1,731 Sq Ft Lot
- Chain Link Fence
- Property is in very good condition
HOA Fees
- $106 Monthly HOA Fees
Property Views
- Lake
- Pond
- Woods
- Creek or Stream
- Limited
Home Design
- Colonial Architecture
- Brick Exterior Construction
- Frame Construction
- Shingle Roof
- Copper Plumbing
Interior Spaces
- Property has 3 Levels
- Open Floorplan
- Wainscoting
- Ceiling Fan
- Double Pane Windows
- Insulated Windows
- Sliding Windows
- Wood Frame Window
- Window Screens
- Sliding Doors
- Six Panel Doors
- Family Room
- Living Room
- Dining Room
- Home Gym
Kitchen
- Gas Oven or Range
- Built-In Microwave
- Extra Refrigerator or Freezer
- ENERGY STAR Qualified Dishwasher
- Stainless Steel Appliances
- Kitchen Island
- Upgraded Countertops
- Disposal
Flooring
- Wood
- Laminate
- Concrete
- Ceramic Tile
Bedrooms and Bathrooms
- 3 Bedrooms
- En-Suite Primary Bedroom
- En-Suite Bathroom
- Cedar Closet
- Walk-In Closet
- Bathtub with Shower
- Walk-in Shower
Laundry
- Laundry Room
- Gas Dryer
- Washer
Partially Finished Basement
- Heated Basement
- Walk-Out Basement
- Basement Fills Entire Space Under The House
- Connecting Stairway
- Interior and Exterior Basement Entry
- Laundry in Basement
- Basement Windows
Home Security
Parking
- 2 Open Parking Spaces
- 2 Parking Spaces
- Parking Lot
- Assigned Parking
Outdoor Features
- Water Oriented
- Property is near a lake
- Deck
- Brick Porch or Patio
Utilities
- Central Heating and Cooling System
- Vented Exhaust Fan
- Natural Gas Water Heater
Additional Features
- Level Entry For Accessibility
- Suburban Location
Listing and Financial Details
- Tax Lot 141
- Assessor Parcel Number 160901834764
Community Details
Overview
- Association fees include management, reserve funds, snow removal, trash, pool(s), common area maintenance
- Walkers Choice Subdivision
Amenities
- Common Area
Recreation
- Community Pool
Security
- Storm Doors
- Carbon Monoxide Detectors
- Fire and Smoke Detector
Map
Home Values in the Area
Average Home Value in this Area
Tax History
| Year | Tax Paid | Tax Assessment Tax Assessment Total Assessment is a certain percentage of the fair market value that is determined by local assessors to be the total taxable value of land and additions on the property. | Land | Improvement |
|---|---|---|---|---|
| 2024 | $4,242 | $337,600 | $0 | $0 |
| 2023 | $4,022 | $320,000 | $100,000 | $220,000 |
| 2022 | $3,646 | $300,667 | $0 | $0 |
| 2021 | $3,384 | $281,333 | $0 | $0 |
| 2020 | $3,149 | $262,000 | $100,000 | $162,000 |
| 2019 | $2,396 | $257,600 | $0 | $0 |
| 2018 | $2,345 | $253,200 | $0 | $0 |
| 2017 | $2,402 | $248,800 | $0 | $0 |
| 2016 | -- | $248,433 | $0 | $0 |
| 2015 | $2,193 | $248,067 | $0 | $0 |
| 2014 | $2,193 | $247,700 | $0 | $0 |
Property History
| Date | Event | Price | Change | Sq Ft Price |
|---|---|---|---|---|
| 04/04/2025 04/04/25 | For Sale | $469,900 | +49.2% | $222 / Sq Ft |
| 10/08/2019 10/08/19 | Sold | $315,000 | 0.0% | $198 / Sq Ft |
| 09/14/2019 09/14/19 | Pending | -- | -- | -- |
| 09/11/2019 09/11/19 | For Sale | $315,000 | 0.0% | $198 / Sq Ft |
| 07/23/2019 07/23/19 | Off Market | $315,000 | -- | -- |
| 06/12/2019 06/12/19 | For Sale | $315,000 | -- | $198 / Sq Ft |
Deed History
| Date | Type | Sale Price | Title Company |
|---|---|---|---|
| Deed | $315,000 | Rgs Title Llc | |
| Deed | $129,900 | -- |
Mortgage History
| Date | Status | Loan Amount | Loan Type |
|---|---|---|---|
| Previous Owner | $40,000 | Credit Line Revolving | |
| Previous Owner | $123,400 | No Value Available |
Similar Homes in the area
Source: Bright MLS
MLS Number: MDMC2173406
APN: 09-01834764
- 18747 Walkers Choice Rd
- 18911 Smoothstone Way Unit 6
- 18904 Mills Choice Rd Unit 6
- 19034 Mills Choice Rd Unit 4
- 19030 Mills Choice Rd Unit 6
- 10020 Stedwick Rd Unit 204
- 19048 Mills Choice Rd Unit 19048-
- 219 High Timber Ct
- 18520 Boysenberry Dr Unit 232
- 18521 Boysenberry Dr Unit 241-171
- 18503 Boysenberry Dr
- 18502 Boysenberry Dr
- 18502 Boysenberry Dr
- 18510 Boysenberry Dr Unit 179
- 18529 Boysenberry Dr Unit 303
- 431 Christopher Ave Unit 23
- 19 Windbrooke Cir
- 1420 Wake Forest Dr
- 435 Christopher Ave Unit 12
- 437 Christopher Ave Unit 13
