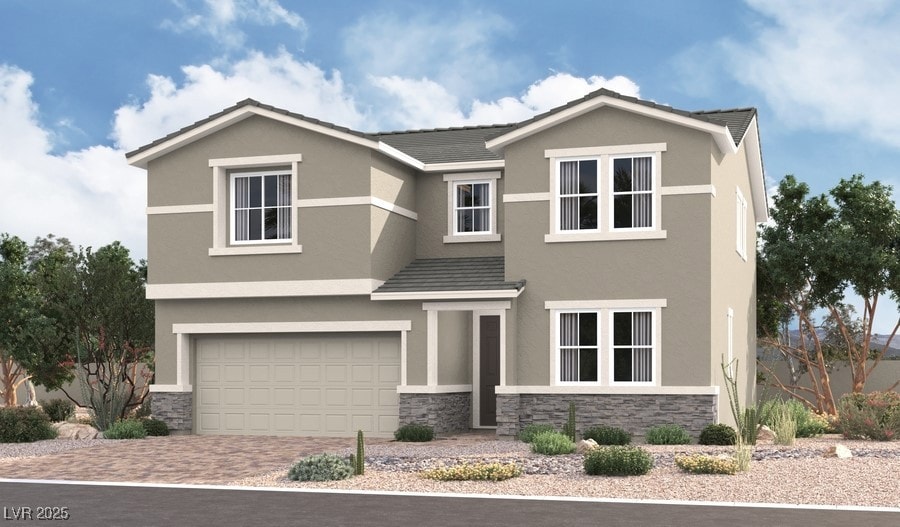
$839,999
- 5 Beds
- 3.5 Baths
- 3,662 Sq Ft
- 8797 Pinley Spring St
- Las Vegas, NV
Former model home! Elegance meets modern style in this gorgeous 5-bedroom property in SW Las Vegas! Its charm starts with stone accent details, low-care landscape, 2-car garage, & paver driveway. Fabulous interior features plantation shutters, tons of natural light, neutral paint, stylish light fixtures, and carpet & wood-look tile floors t/out. You'll love the spacious open layout paired with
Steve Ord Keller N Jadd
