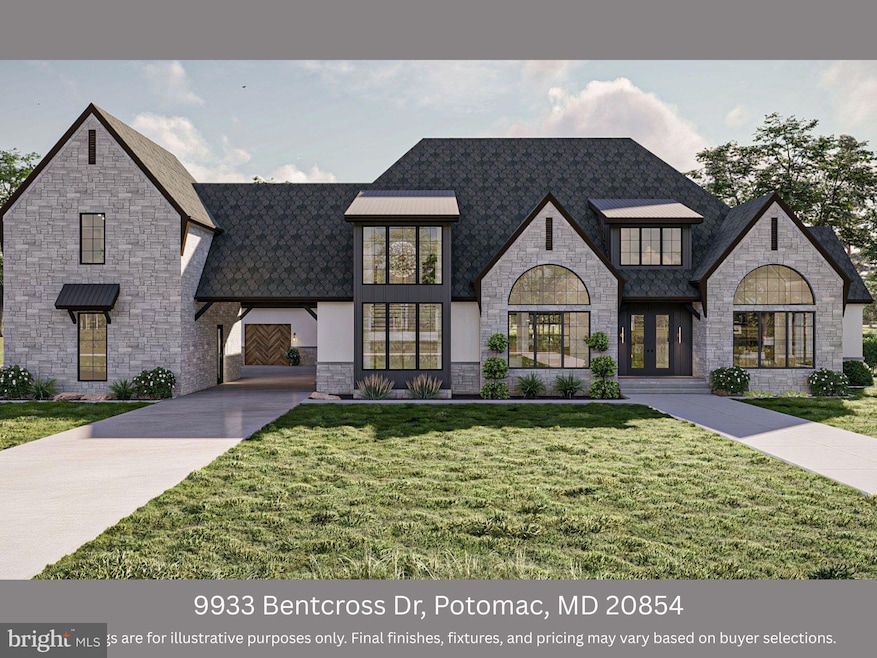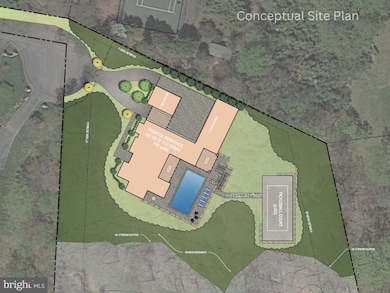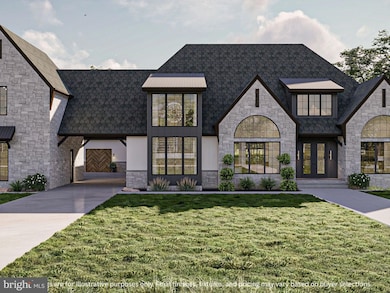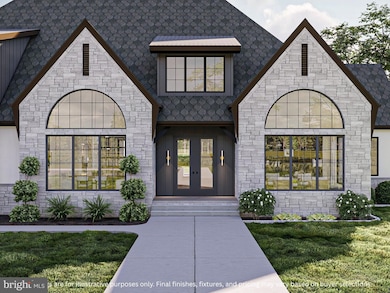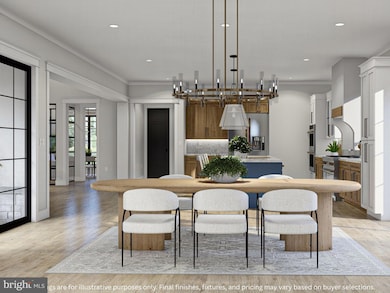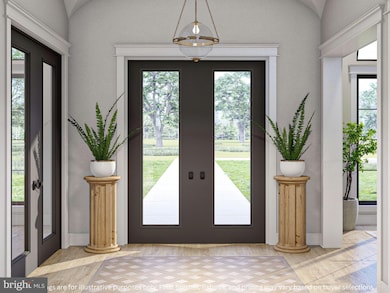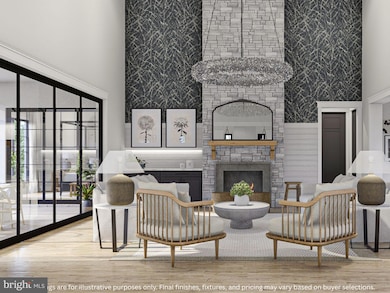
9933 Bentcross Dr Potomac, MD 20854
Estimated payment $26,346/month
Highlights
- New Construction
- Home fronts a creek
- View of Trees or Woods
- Seven Locks Elementary School Rated A
- Gourmet Kitchen
- 2.6 Acre Lot
About This Home
Luxury 6-Bedroom Estate on 2.6 Acres in Potomac’s Prestigious Falconhurst Community
An extraordinary opportunity to own a stunning custom estate on a private 2.6-acre lot in one of Potomac’s most sought-after neighborhoods. This 6-bedroom, 7-bath transitional-style modern cottage spans over 10,100 square feet of space, blending classic architecture with contemporary comfort.
Designed for grand living and entertaining, the home features a striking façade with stone accents and arched windows, a motor court, and a 3-car courtyard garage. A charming porte cochere provides access to a single-car garage, above which sits a fully self-contained apartment suite ideal for guests, extended family, or a private home office. This suite is connected to the second floor of the main home via a thoughtfully designed loft-style hallway for both privacy and accessibility.
The main-level grand entry showcases a groin vault ceiling that leads to a two-story great room with a fireplace and built-ins. A collapsible glass wall opens to a covered porch, creating seamless indoor-outdoor living. The gourmet kitchen features a walk-in pantry, oversized island, two dishwashers, and casual seating. The adjacent dinette and hearth room open to a second covered patio, while a formal dining room and main-level den provide additional space for elegant entertaining and work-from-home functionality.
The primary suite on the main floor is a luxurious retreat with vaulted ceilings, private porch access, a spa-like bath, and an expansive walk-in closet with a dedicated laundry area. Upstairs, you'll find five generously sized bedrooms, including a guest suite with a private bath, two bedrooms sharing a Jack and Jill bath, and the apartment suite with its own kitchenette, living area, bedroom, and bath.
A seventh bedroom will be located in the expansive lower level, which will be fully customized to the buyer's specifications. Design possibilities include a home theater, spa, sauna, wine cellar, golf simulator, indoor lap pool, game room, cigar lounge, and more. Creating the ultimate entertainment space tailored to your lifestyle.
Outdoor renderings depict optional upgrades such as an infinity pool, an outdoor kitchen, and a private pickleball court, all surrounded by lush landscaping and elegant hardscaping.
This estate offers an unparalleled location and lifestyle, just minutes from Potomac Village, Bethesda, and Tysons Corner. Enjoy easy access to I-495, I-270, River Road, and the Clara Barton Parkway. The property is within close proximity to top-ranked public and private schools, including Churchill High School, Bullis, and Holton-Arms. Nearby amenities include equestrian trails, country clubs, and world-class golf courses, enhancing the exclusivity of this highly desirable neighborhood.
This property is also listed as land only under MLS# MDMC2169274, offering flexibility to bring your own vision and builder.
Disclaimer: The listed price is an approximate home price estimate and includes the cost of the land. The concept plan, images, and virtual tour are for illustrative purposes only and are intended to provide a general representation of the proposed property and home. Final pricing will be determined based on the specific design, materials, and finishes selected by the buyer. The builder reserves the right to adjust pricing and make changes to the design and specifications until a purchase agreement is fully executed by all parties. Estimated delivery is Fall 2026. Home design by Advanced House Plans.
Call today for details or to schedule a private viewing!
Home Details
Home Type
- Single Family
Est. Annual Taxes
- $10,070
Lot Details
- 2.6 Acre Lot
- Home fronts a creek
- Cul-De-Sac
- Northwest Facing Home
- Decorative Fence
- Private Lot
- Sloped Lot
- Partially Wooded Lot
- Backs to Trees or Woods
- Property is in excellent condition
- Property is zoned RE2, Intended to provide designated areas for large-lot residential uses, with the predominant use being detached homes.
Parking
- 4 Car Attached Garage
- Side Facing Garage
- Off-Street Parking
Property Views
- Woods
- Creek or Stream
Home Design
- New Construction
- Craftsman Architecture
- Contemporary Architecture
- Transitional Architecture
- Brick Exterior Construction
- Poured Concrete
- Spray Foam Insulation
- Composition Roof
- Cement Siding
- Stone Siding
- Concrete Perimeter Foundation
- Dryvit Stucco
Interior Spaces
- Property has 3 Levels
- Open Floorplan
- Bar
- Crown Molding
- Ceiling height of 9 feet or more
- Ceiling Fan
- Recessed Lighting
- 2 Fireplaces
- Double Door Entry
- Insulated Doors
- Family Room Off Kitchen
- Dining Area
- Basement
Kitchen
- Gourmet Kitchen
- Breakfast Area or Nook
- Butlers Pantry
- Double Oven
- Electric Oven or Range
- Built-In Range
- Range Hood
- Built-In Microwave
- Freezer
- Dishwasher
- Stainless Steel Appliances
- Instant Hot Water
Flooring
- Engineered Wood
- Stone
Bedrooms and Bathrooms
- En-Suite Bathroom
- Walk-In Closet
- Hydromassage or Jetted Bathtub
- Walk-in Shower
Laundry
- Dryer
- Washer
Schools
- Seven Locks Elementary School
- Cabin John Middle School
- Winston Churchill High School
Utilities
- Central Heating and Cooling System
- Humidifier
- Geothermal Heating and Cooling
- 200+ Amp Service
- Electric Water Heater
- Phone Available
- Cable TV Available
Additional Features
- Level Entry For Accessibility
- Energy-Efficient Windows
- Stream or River on Lot
Community Details
- No Home Owners Association
- Falconhurst Subdivision
Listing and Financial Details
- Tax Lot 16
- Assessor Parcel Number 161002640058
Map
Home Values in the Area
Average Home Value in this Area
Tax History
| Year | Tax Paid | Tax Assessment Tax Assessment Total Assessment is a certain percentage of the fair market value that is determined by local assessors to be the total taxable value of land and additions on the property. | Land | Improvement |
|---|---|---|---|---|
| 2024 | $10,070 | $839,200 | $839,200 | $0 |
| 2023 | $10,047 | $839,200 | $839,200 | $0 |
| 2022 | $9,619 | $839,200 | $839,200 | $0 |
| 2021 | $9,648 | $839,200 | $839,200 | $0 |
| 2020 | $9,648 | $839,200 | $839,200 | $0 |
| 2019 | $9,631 | $839,200 | $839,200 | $0 |
| 2018 | $9,648 | $839,200 | $839,200 | $0 |
| 2017 | $9,818 | $839,200 | $0 | $0 |
| 2016 | $11,068 | $1,033,400 | $0 | $0 |
| 2015 | $11,068 | $1,033,400 | $0 | $0 |
| 2014 | $11,068 | $1,033,400 | $0 | $0 |
Property History
| Date | Event | Price | Change | Sq Ft Price |
|---|---|---|---|---|
| 04/06/2025 04/06/25 | For Sale | $4,570,000 | +129.6% | $532 / Sq Ft |
| 03/29/2025 03/29/25 | For Sale | $1,990,000 | -- | -- |
Deed History
| Date | Type | Sale Price | Title Company |
|---|---|---|---|
| Interfamily Deed Transfer | -- | None Available | |
| Deed | $675,000 | -- |
Similar Homes in the area
Source: Bright MLS
MLS Number: MDMC2171294
APN: 10-02640058
- 10101 Bentcross Dr
- 10111 Iron Gate Rd
- 9305 Inglewood Ct
- 10108 Ormond Rd
- 9919 Logan Dr
- 9010 Congressional Pkwy
- 10408 Democracy Blvd
- 9600 Kendale Rd
- 9121 Harrington Dr
- 9712 Kendale Rd
- 10408 Stapleford Hall Dr
- 8901 Durham Dr
- 10104 Flower Gate Terrace
- 8917 Abbey Terrace
- 9005 Congressional Ct
- 9201 Farnsworth Dr
- 8880 Bradley Blvd
- 10440 Oaklyn Dr
- 8817 Watts Mine Terrace
- 10620 Great Arbor Dr
