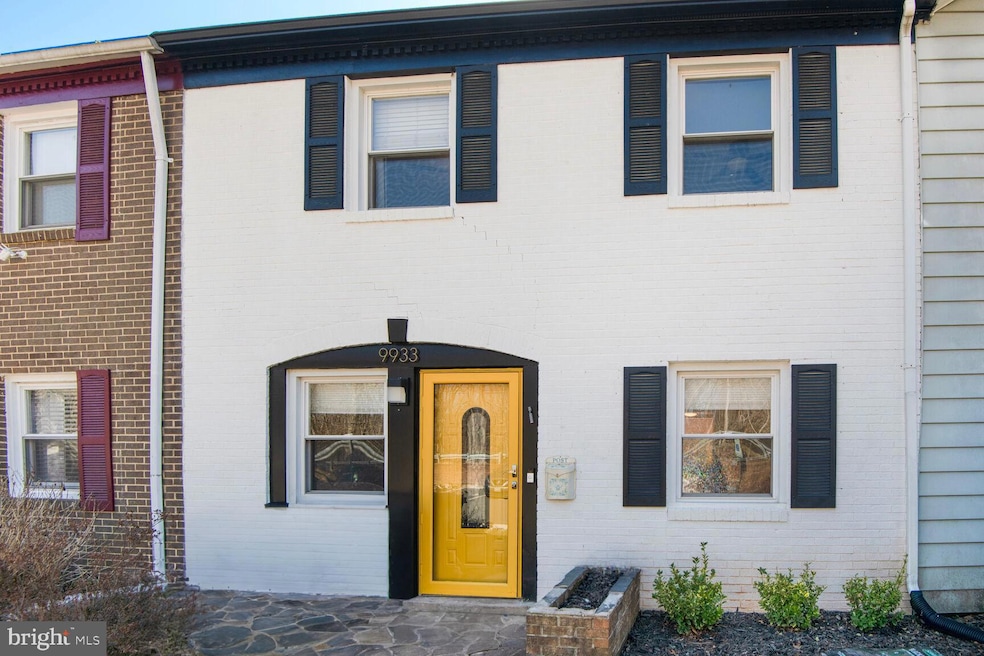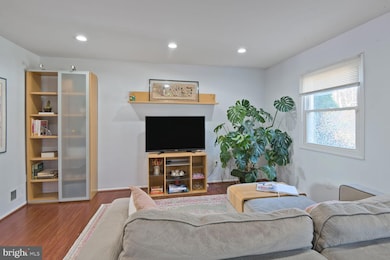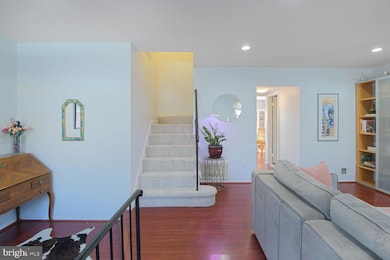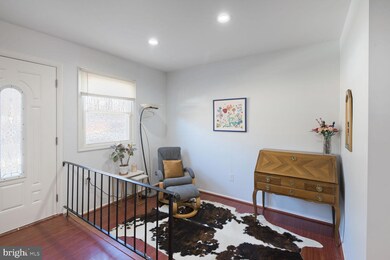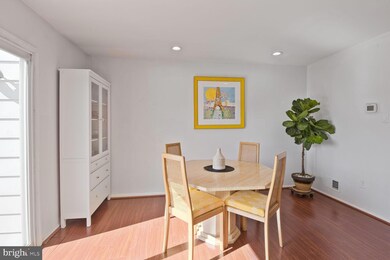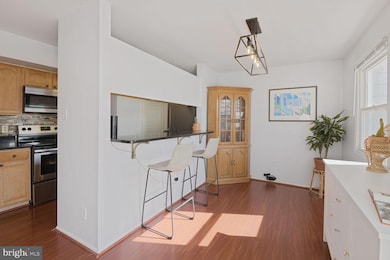
9933 Boise Rd Laurel, MD 20708
South Laurel NeighborhoodHighlights
- Colonial Architecture
- Breakfast Area or Nook
- Brick Porch or Patio
- Traditional Floor Plan
- Formal Dining Room
- 5-minute walk to Pheasant Run Community Park
About This Home
As of April 2025Welcome to 9933 Boise Road, Laurel, MD! This charming Pheasant Run townhouse is ready to steal your heart with its stylish white-painted brick exterior and radiant yellow door—because who doesn’t love a bright & cheerful home? Featuring 3 bedrooms and 2.5 bathrooms, this place has everything you need (and some things you didn’t know you needed).
Step inside to a bright family room and seating area, perfect for binge-watching your favorite shows or nestling up to read a book. The kitchen offers plenty of space for cooking as well as an eat-in area. If you’re feeling fancy, there is also a formal dining space. A powder room is conveniently located on the main level, and right off the kitchen, you’ll find a washer and dryer (because laundry waits for no one). Open the sliding glass doors to a fully fenced patio, ideal for summer BBQs, stargazing, or letting your dog judge the neighbors. Bonus: there's even a shed for extra storage!
Upstairs, the primary suite comes with its own ensuite bath and a sitting room, perfect for a walk-in closet, reading nook, or top-secret control room. The two additional bedrooms share a full bathroom and have access to a linen closet (aka a place to shove towels when guests come over).
Recent updates include a new roof (2024), fresh carpets (2021) with brand-new stair carpets (2025), updated light fixtures & hardware, and new paint in the family room, primary bedroom, and bathrooms. The home also comes with one reserved parking space (#7) and plenty of visitor parking, so your friends don’t have to fight over street parking. Conveniently located near major commuter routes and the Baltimore-Washington Parkway, this home is perfect for anyone looking for charm, convenience, and just the right amount of quirk.
Townhouse Details
Home Type
- Townhome
Est. Annual Taxes
- $4,109
Year Built
- Built in 1971
HOA Fees
- $98 Monthly HOA Fees
Home Design
- Colonial Architecture
- Side-by-Side
- Frame Construction
Interior Spaces
- 1,540 Sq Ft Home
- Property has 2 Levels
- Traditional Floor Plan
- Formal Dining Room
- Carpet
Kitchen
- Breakfast Area or Nook
- Stove
- Cooktop
- Built-In Microwave
- Dishwasher
- Disposal
Bedrooms and Bathrooms
- 3 Bedrooms
Laundry
- Dryer
- Washer
Parking
- 1 Open Parking Space
- 1 Parking Space
- Parking Lot
- 1 Assigned Parking Space
Outdoor Features
- Brick Porch or Patio
- Exterior Lighting
- Shed
Utilities
- Forced Air Heating and Cooling System
- Natural Gas Water Heater
- Public Septic
Additional Features
- Level Entry For Accessibility
- 2,013 Sq Ft Lot
Community Details
- Association fees include common area maintenance
- Pheasant Run Subdivision
Listing and Financial Details
- Tax Lot 7
- Assessor Parcel Number 17101035211
Map
Home Values in the Area
Average Home Value in this Area
Property History
| Date | Event | Price | Change | Sq Ft Price |
|---|---|---|---|---|
| 04/04/2025 04/04/25 | Sold | $375,000 | +4.2% | $244 / Sq Ft |
| 03/13/2025 03/13/25 | For Sale | $360,000 | +31.4% | $234 / Sq Ft |
| 03/26/2021 03/26/21 | Sold | $273,900 | 0.0% | $178 / Sq Ft |
| 03/04/2021 03/04/21 | Pending | -- | -- | -- |
| 02/22/2021 02/22/21 | For Sale | $273,900 | 0.0% | $178 / Sq Ft |
| 02/15/2021 02/15/21 | Pending | -- | -- | -- |
| 02/01/2021 02/01/21 | For Sale | $273,900 | 0.0% | $178 / Sq Ft |
| 01/24/2021 01/24/21 | Pending | -- | -- | -- |
| 01/16/2021 01/16/21 | For Sale | $273,900 | 0.0% | $178 / Sq Ft |
| 03/01/2020 03/01/20 | Rented | $1,795 | 0.0% | -- |
| 02/05/2020 02/05/20 | Under Contract | -- | -- | -- |
| 11/21/2019 11/21/19 | For Rent | $1,795 | -- | -- |
Tax History
| Year | Tax Paid | Tax Assessment Tax Assessment Total Assessment is a certain percentage of the fair market value that is determined by local assessors to be the total taxable value of land and additions on the property. | Land | Improvement |
|---|---|---|---|---|
| 2024 | $4,479 | $276,500 | $0 | $0 |
| 2023 | $4,350 | $266,500 | $0 | $0 |
| 2022 | $4,201 | $256,500 | $75,000 | $181,500 |
| 2021 | $3,990 | $242,300 | $0 | $0 |
| 2020 | $5,987 | $228,100 | $0 | $0 |
| 2019 | $3,063 | $213,900 | $100,000 | $113,900 |
| 2018 | $2,777 | $205,467 | $0 | $0 |
| 2017 | $2,688 | $197,033 | $0 | $0 |
| 2016 | -- | $188,600 | $0 | $0 |
| 2015 | $2,413 | $186,900 | $0 | $0 |
| 2014 | $2,413 | $185,200 | $0 | $0 |
Mortgage History
| Date | Status | Loan Amount | Loan Type |
|---|---|---|---|
| Previous Owner | $267,300 | New Conventional | |
| Previous Owner | $260,205 | New Conventional | |
| Previous Owner | $185,000 | New Conventional | |
| Previous Owner | $20,000 | Credit Line Revolving | |
| Previous Owner | $163,500 | Stand Alone Second | |
| Previous Owner | $158,000 | Stand Alone Refi Refinance Of Original Loan | |
| Previous Owner | $84,000 | No Value Available |
Deed History
| Date | Type | Sale Price | Title Company |
|---|---|---|---|
| Deed | $267,300 | None Listed On Document | |
| Deed | $273,900 | Sage Title Group Llc | |
| Deed | $99,500 | -- | |
| Deed | $105,000 | -- |
Similar Homes in Laurel, MD
Source: Bright MLS
MLS Number: MDPG2144210
APN: 10-1035211
- 11905 Basswood Dr
- 12513 Laurel Bowie Rd
- 10108 Balsamwood Dr
- 10200 Balsamwood Dr
- 12412 Mount Pleasant Dr
- 9204 Pleasant Ct
- 11209 Basswood Terrace
- 9208 Twin Hill Ln
- 11474 Laurelwalk Dr
- 9212 Oregold Ct
- 12308 Mount Pleasant Dr
- 11709 Tuscany Dr
- 11415 Laurelwalk Dr
- 12001 Montague Dr
- 11804 Montague Dr
- 9103 Erfurt Ct
- 12016 Montague Dr
- 12702 Cedarbrook Ln
- 9219 Fairlane Place
- 8812 Churchfield Ln
