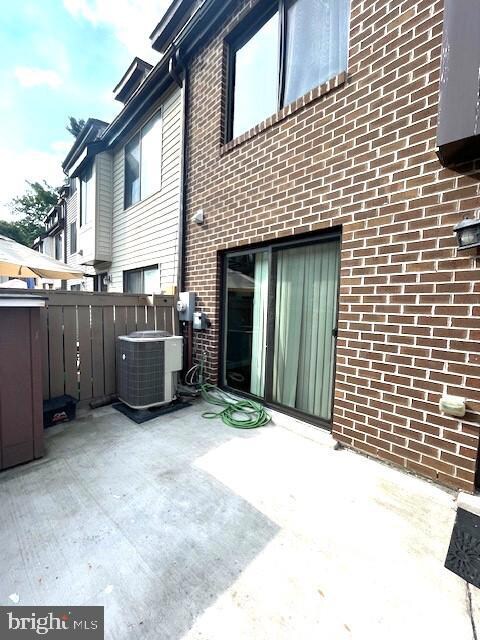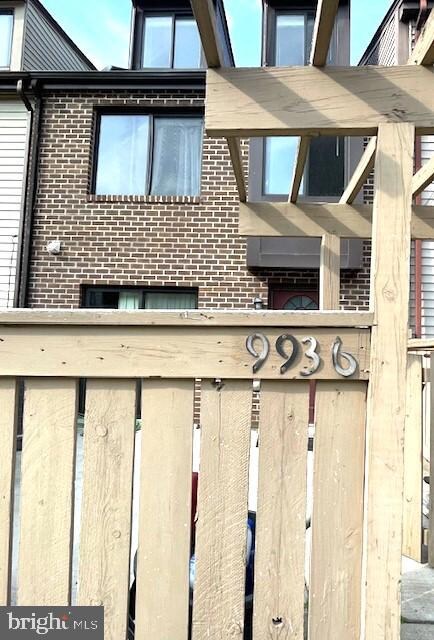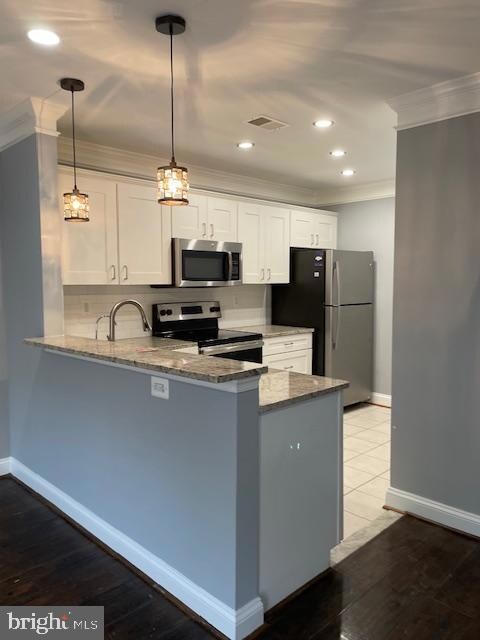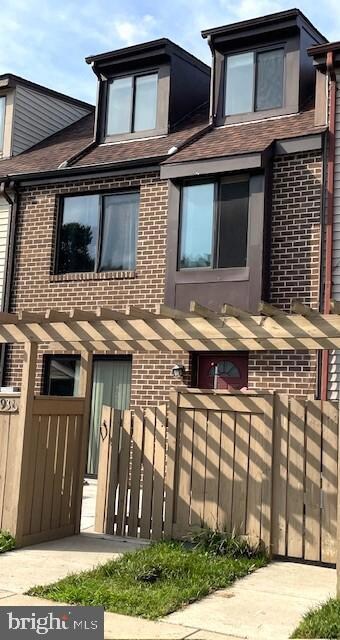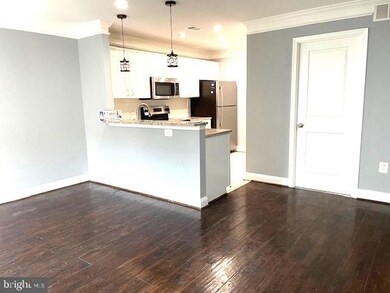
9936 Brookridge Ct Montgomery Village, MD 20886
Highlights
- Open Floorplan
- Wood Flooring
- Interior Lot
- Colonial Architecture
- Stainless Steel Appliances
- Crown Molding
About This Home
As of October 2024** "ANOTHER OPEN HOUSE, OPPORTUNITY FOR YOU-JUST REDUCED" This 3 Level townhome is move-in ready, boasting fresh paint, Sold AS-IS, seller will not make any additional repairs but is in great conditions, see for your self. This property is eligible for the Grand.
Enjoy the comfort Bright and sun-drenched back-to-back townhome featuring 3 bedrooms and 2.5 bathrooms located in the community of McKendree with A BRAND-NEW ROOF. Nice kitchen w granite counter tops and Stainless-Steel appliances and a Breakfast bar. Hardwood staircases, laminate floors throughout, new lights & fixtures, Fenced yard w patio. Step through the sliding glass door to your private front porch. Assigned parking (#048-B). A lot space for your family. Located near shopping centers and transportation. Please call, email or test Elena with questions and Appointments.
Last Agent to Sell the Property
Keller Williams Capital Properties License #0225090293

Townhouse Details
Home Type
- Townhome
Est. Annual Taxes
- $3,342
Year Built
- Built in 1977
Lot Details
- 741 Sq Ft Lot
- Wood Fence
- Property is in very good condition
HOA Fees
- $144 Monthly HOA Fees
Home Design
- Colonial Architecture
- Brick Exterior Construction
- Stone Foundation
- Frame Construction
- Shingle Roof
- Composition Roof
Interior Spaces
- 1,188 Sq Ft Home
- Property has 3 Levels
- Open Floorplan
- Crown Molding
- Ceiling Fan
- Sliding Doors
- Living Room
Kitchen
- Stove
- Microwave
- Dishwasher
- Stainless Steel Appliances
- Disposal
Flooring
- Wood
- Laminate
- Ceramic Tile
Bedrooms and Bathrooms
- 3 Bedrooms
Laundry
- Laundry on main level
- Dryer
- Washer
Parking
- 2 Open Parking Spaces
- 2 Parking Spaces
- Parking Lot
- Off-Street Parking
- Parking Permit Included
- 1 Assigned Parking Space
Outdoor Features
- Patio
- Shed
Utilities
- Forced Air Heating and Cooling System
- Vented Exhaust Fan
- Electric Water Heater
- Municipal Trash
- Phone Available
- Cable TV Available
Listing and Financial Details
- Tax Lot 48
- Assessor Parcel Number 160901714611
Community Details
Overview
- Association fees include trash, common area maintenance, snow removal, pool(s), lawn maintenance, management
- Northgate Homes Corp/Montgomery Village Foundation HOA
- Mckendree Subdivision
Pet Policy
- Pets Allowed
Map
Home Values in the Area
Average Home Value in this Area
Property History
| Date | Event | Price | Change | Sq Ft Price |
|---|---|---|---|---|
| 10/31/2024 10/31/24 | Sold | $345,000 | 0.0% | $290 / Sq Ft |
| 10/14/2024 10/14/24 | Pending | -- | -- | -- |
| 10/03/2024 10/03/24 | Price Changed | $344,999 | -1.4% | $290 / Sq Ft |
| 09/14/2024 09/14/24 | For Sale | $350,000 | +52.8% | $295 / Sq Ft |
| 04/17/2017 04/17/17 | Sold | $229,000 | 0.0% | $193 / Sq Ft |
| 03/17/2017 03/17/17 | Pending | -- | -- | -- |
| 03/08/2017 03/08/17 | For Sale | $229,000 | -- | $193 / Sq Ft |
Tax History
| Year | Tax Paid | Tax Assessment Tax Assessment Total Assessment is a certain percentage of the fair market value that is determined by local assessors to be the total taxable value of land and additions on the property. | Land | Improvement |
|---|---|---|---|---|
| 2024 | $3,342 | $259,400 | $0 | $0 |
| 2023 | $3,735 | $235,000 | $100,000 | $135,000 |
| 2022 | $2,060 | $219,700 | $0 | $0 |
| 2021 | $1,844 | $204,400 | $0 | $0 |
| 2020 | $1,653 | $189,100 | $100,000 | $89,100 |
| 2019 | $1,556 | $181,367 | $0 | $0 |
| 2018 | $1,466 | $173,633 | $0 | $0 |
| 2017 | $1,997 | $165,900 | $0 | $0 |
| 2016 | -- | $153,067 | $0 | $0 |
| 2015 | $2,424 | $140,233 | $0 | $0 |
| 2014 | $2,424 | $127,400 | $0 | $0 |
Mortgage History
| Date | Status | Loan Amount | Loan Type |
|---|---|---|---|
| Open | $338,751 | FHA | |
| Previous Owner | $224,852 | FHA | |
| Previous Owner | $45,000 | Credit Line Revolving |
Deed History
| Date | Type | Sale Price | Title Company |
|---|---|---|---|
| Deed | $345,000 | First American Title | |
| Deed | $229,000 | First Title & Escrow Inc | |
| Deed | $96,000 | Champion Title & Settlements | |
| Deed | $225,000 | -- | |
| Deed | $97,800 | -- | |
| Deed | $85,000 | -- |
Similar Homes in Montgomery Village, MD
Source: Bright MLS
MLS Number: MDMC2148578
APN: 09-01714611
- 9856 Brookridge Ct
- 9974 Forest View Place
- 9907 Tambay Ct
- 20404 Shadow Oak Ct
- 10097 Maple Leaf Dr
- 20036 Hob Hill Way
- 19809 Habitat Terrace Unit 210F QUICK MOVE-IN
- 19807 Lost Stream Ct Unit 211-F
- 9721 Duffer Way
- 9765 Duffer Way
- 20228 Grazing Way
- 9412 Tall Oaks Ct Unit 419F
- 9408 Tall Oaks Ct Unit 419D
- 9402 Tall Oaks Ct Unit 419A
- 9410 Tall Oaks Ct Unit 419E
- 9406 Tall Oaks Ct Unit 419C
- 9406 Tall Oaks Ct Unit 419B
- 20261 Darlington Dr
- 20105 Waringwood Way
- 9904 Dellcastle Rd

