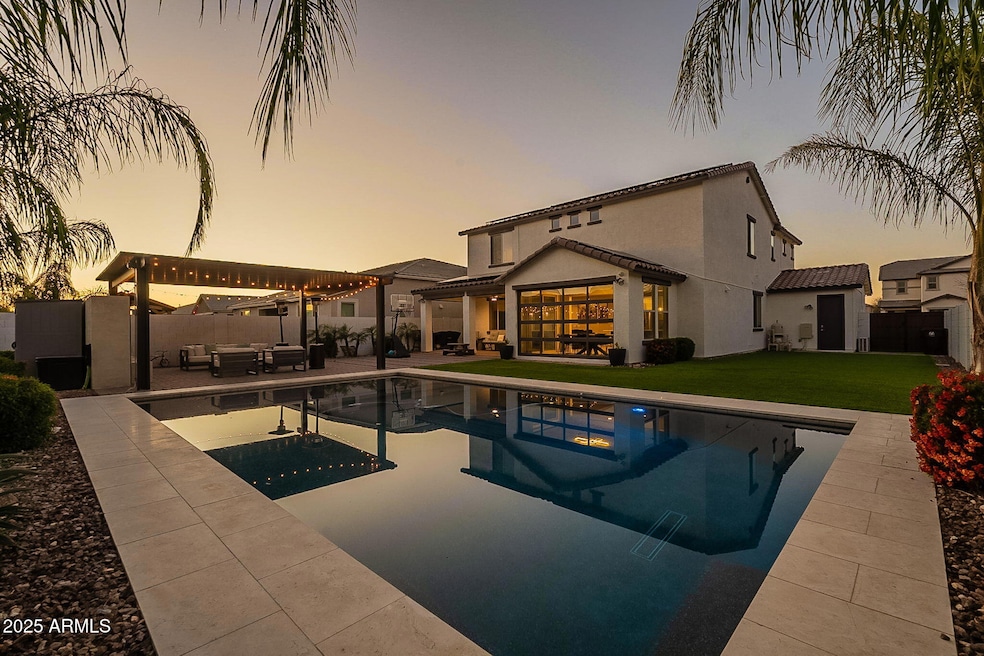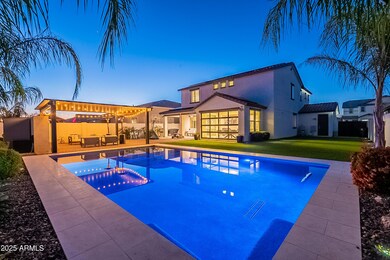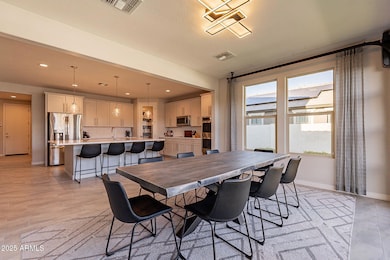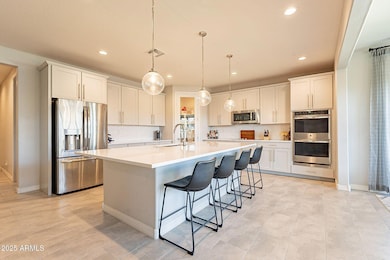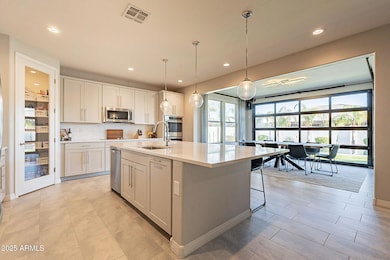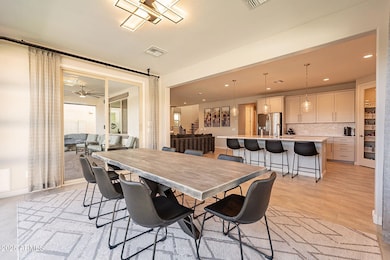
9937 Harvest Rd Florence, AZ 85132
Estimated payment $3,944/month
Highlights
- Private Pool
- Outdoor Fireplace
- Double Pane Windows
- Mountain View
- Granite Countertops
- Dual Vanity Sinks in Primary Bathroom
About This Home
Stunning designer home on a premium lot with over $150K in recent upgrades. This 5-bedroom, 4-bath showcases modern elegance & thoughtful design throughout. The main floor features an open-concept layout with an expansive great room, bright breakfast nook & chef's kitchen with a large island, 42'' shaker cabinets, quartz counters & double ovens. A guest bedroom and full bath, mudroom, & temperature controlled 4-car garage complete the main level. Upstairs, an immense loft is surrounded by three secondary bedrooms, including a guest suite, a laundry room, and a luxurious owner's suite with a deluxe walk-in shower and spacious closet.
The incredible backyard is perfect for entertaining, featuring a 2022 pool, a cozy seating area with a fireplace and low-maintenance artificial turf
Home Details
Home Type
- Single Family
Est. Annual Taxes
- $2,346
Year Built
- Built in 2018
Lot Details
- 8,225 Sq Ft Lot
- Desert faces the front and back of the property
- Block Wall Fence
- Artificial Turf
- Sprinklers on Timer
HOA Fees
- $65 Monthly HOA Fees
Parking
- 4 Car Garage
- Garage ceiling height seven feet or more
Home Design
- Wood Frame Construction
- Tile Roof
- Stone Exterior Construction
- Stucco
Interior Spaces
- 3,100 Sq Ft Home
- 2-Story Property
- Fireplace
- Double Pane Windows
- ENERGY STAR Qualified Windows with Low Emissivity
- Vinyl Clad Windows
- Mountain Views
- Smart Home
- Washer and Dryer Hookup
Kitchen
- Breakfast Bar
- Built-In Microwave
- Kitchen Island
- Granite Countertops
Flooring
- Carpet
- Tile
Bedrooms and Bathrooms
- 5 Bedrooms
- Primary Bathroom is a Full Bathroom
- 4 Bathrooms
- Dual Vanity Sinks in Primary Bathroom
Pool
- Pool Updated in 2022
- Private Pool
Schools
- Anthem Elementary School
- Florence K-8 Middle School
- Florence High School
Utilities
- Cooling Available
- Heating Available
Additional Features
- ENERGY STAR Qualified Equipment
- Outdoor Fireplace
Listing and Financial Details
- Tax Lot 657
- Assessor Parcel Number 200-13-657
Community Details
Overview
- Association fees include ground maintenance
- Aam Association, Phone Number (866) 516-7424
- Built by Richmond American
- Crestfield Manor At Arizona Farms Village Par 7 Subdivision, Yorktown Floorplan
Recreation
- Community Playground
- Bike Trail
Map
Home Values in the Area
Average Home Value in this Area
Tax History
| Year | Tax Paid | Tax Assessment Tax Assessment Total Assessment is a certain percentage of the fair market value that is determined by local assessors to be the total taxable value of land and additions on the property. | Land | Improvement |
|---|---|---|---|---|
| 2025 | $2,346 | $39,467 | -- | -- |
| 2024 | $2,208 | $53,046 | -- | -- |
| 2023 | $2,339 | $39,128 | $1,655 | $37,473 |
| 2022 | $2,208 | $29,983 | $1,655 | $28,328 |
| 2021 | $2,751 | $25,861 | $0 | $0 |
| 2020 | $2,517 | $24,395 | $0 | $0 |
| 2019 | $202 | $1,600 | $0 | $0 |
| 2018 | $194 | $1,600 | $0 | $0 |
| 2017 | $177 | $1,600 | $0 | $0 |
| 2016 | $174 | $1,600 | $1,600 | $0 |
| 2014 | $207 | $1,200 | $1,200 | $0 |
Property History
| Date | Event | Price | Change | Sq Ft Price |
|---|---|---|---|---|
| 04/10/2025 04/10/25 | For Sale | $659,900 | +10.0% | $213 / Sq Ft |
| 01/31/2022 01/31/22 | Sold | $600,000 | -4.0% | $194 / Sq Ft |
| 12/08/2021 12/08/21 | Pending | -- | -- | -- |
| 11/21/2021 11/21/21 | Price Changed | $624,995 | -3.8% | $202 / Sq Ft |
| 10/27/2021 10/27/21 | For Sale | $649,995 | -- | $210 / Sq Ft |
Deed History
| Date | Type | Sale Price | Title Company |
|---|---|---|---|
| Special Warranty Deed | $600,000 | Fidelity National Title |
Mortgage History
| Date | Status | Loan Amount | Loan Type |
|---|---|---|---|
| Open | $97,000 | Credit Line Revolving | |
| Closed | $54,500 | Credit Line Revolving | |
| Open | $495,500 | New Conventional |
Similar Homes in the area
Source: Arizona Regional Multiple Listing Service (ARMLS)
MLS Number: 6849161
APN: 200-13-657
- 9919 Harvest Rd
- 9925 E Orange Grove St
- 24319 N Cotton Rd
- 9754 E Barley Rd
- 9895 E Cotton Rd
- 9700 E Harvest Rd
- 9809 E Cotton Rd
- 24032 N Rooster Rd
- 9934 E Twin Spurs Ln
- 9712 E Tangerine Rd
- 9633 E Barley Rd
- 24603 N Oxen Rd
- 9887 E Hay Loft Dr
- 9643 E Hay Loft Dr
- 9406 E Silo Rd
- 9447 E Alfalfa Dr
- 23717 N Mustang Way
- 9394 E Silo Rd
- 9630 E Hay Loft Dr
- 9383 E Silo Rd
