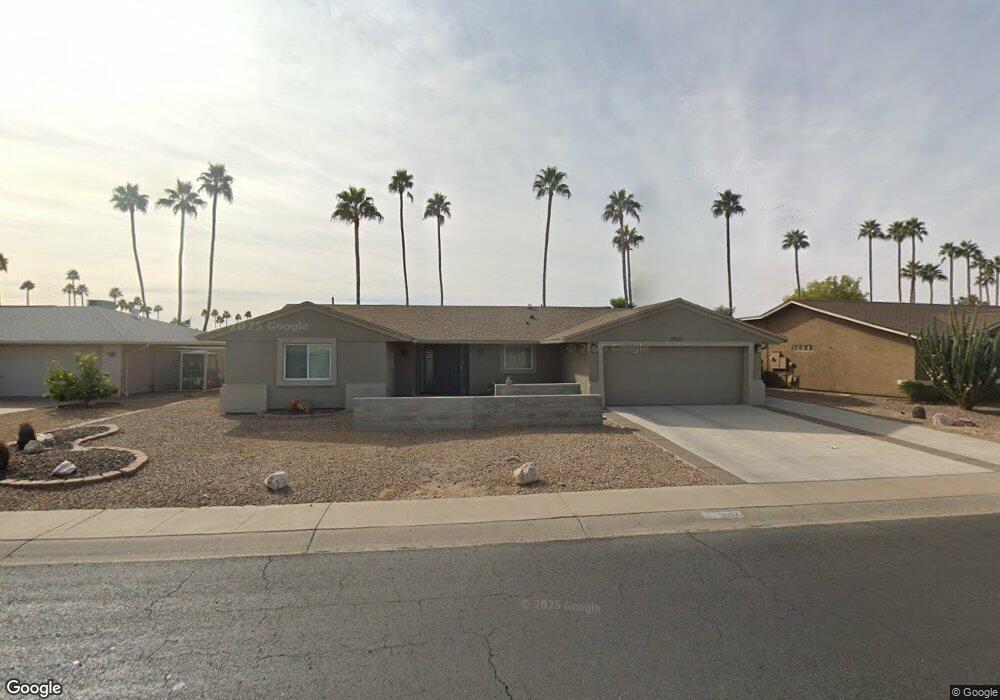
9937 W Cameo Dr Sun City, AZ 85351
Highlights
- Golf Course Community
- Waterfront
- Contemporary Architecture
- Fitness Center
- Clubhouse
- Golf Cart Garage
About This Home
As of April 2025EXQUISITE WATERFRONT PROPERTY WITH PANORAMIC LAKE VIEWS!Experience one of the most coveted waterfront locations on Dawn Lake. This exceptional property boasts two extended private docks, offering the perfect setting for breathtaking sunsets, peaceful evening boat cruises, morning kayak excursions, and world-class fishing. What makes Dawn Lake truly unique is its pristine water source, drawn from a 1200' well instead of a water treatment plant.The expansive back patio is crafted for ultimate relaxation and entertainment, featuring remote solar shades that provide outstanding summer shade, allowing for year-round outdoor enjoyment.Step inside to a gourmet kitchen that will delight any chef, complete with quartzste countertops, a striking tile backsplash, pendant an and recessed lighting, premium walnut cabinetry, and top-of-the-line stainless steel SubZero and Wolfe appliances. A peninsula with a breakfast bar seamlessly blends style and functionality. The thoughtful redesign creates flexible additional space, ideal for a third and fourth bedroom or twin home offices. The owned solar panel system ensures incredibly low electric bills, making this home as efficient as it is luxurious.
Home Details
Home Type
- Single Family
Est. Annual Taxes
- $3,338
Year Built
- Built in 1973
Lot Details
- 0.26 Acre Lot
- Waterfront
- Front and Back Yard Sprinklers
- Sprinklers on Timer
HOA Fees
- $183 Monthly HOA Fees
Parking
- 2.5 Car Garage
- Golf Cart Garage
Home Design
- Contemporary Architecture
- Wood Frame Construction
- Composition Roof
- Stucco
Interior Spaces
- 2,612 Sq Ft Home
- 1-Story Property
- Ceiling Fan
- Low Emissivity Windows
Kitchen
- Eat-In Kitchen
- Built-In Microwave
Flooring
- Carpet
- Vinyl
Bedrooms and Bathrooms
- 2 Bedrooms
- Remodeled Bathroom
- Primary Bathroom is a Full Bathroom
- 2.5 Bathrooms
- Bathtub With Separate Shower Stall
Accessible Home Design
- No Interior Steps
Schools
- Adult Elementary And Middle School
- Adult High School
Utilities
- Cooling Available
- Heating Available
- High Speed Internet
- Cable TV Available
Listing and Financial Details
- Tax Lot 64
- Assessor Parcel Number 200-59-477
Community Details
Overview
- Association fees include no fees
- Colby Association, Phone Number (623) 977-3860
- Built by Dell Webb
- Sun City 19 Subdivision, H74 Floorplan
Amenities
- Clubhouse
- Recreation Room
Recreation
- Golf Course Community
- Tennis Courts
- Racquetball
- Fitness Center
- Heated Community Pool
- Community Spa
Map
Home Values in the Area
Average Home Value in this Area
Property History
| Date | Event | Price | Change | Sq Ft Price |
|---|---|---|---|---|
| 04/24/2025 04/24/25 | Sold | $963,000 | 0.0% | $369 / Sq Ft |
| 03/31/2025 03/31/25 | Pending | -- | -- | -- |
| 03/28/2025 03/28/25 | Off Market | $963,000 | -- | -- |
| 03/28/2025 03/28/25 | For Sale | $975,000 | +209.5% | $373 / Sq Ft |
| 11/30/2012 11/30/12 | Sold | $315,000 | 0.0% | $164 / Sq Ft |
| 11/29/2012 11/29/12 | For Sale | $315,000 | 0.0% | $164 / Sq Ft |
| 10/01/2012 10/01/12 | For Sale | $315,000 | 0.0% | $164 / Sq Ft |
| 09/29/2012 09/29/12 | Pending | -- | -- | -- |
| 09/18/2012 09/18/12 | Pending | -- | -- | -- |
| 09/10/2012 09/10/12 | For Sale | $315,000 | -- | $164 / Sq Ft |
Tax History
| Year | Tax Paid | Tax Assessment Tax Assessment Total Assessment is a certain percentage of the fair market value that is determined by local assessors to be the total taxable value of land and additions on the property. | Land | Improvement |
|---|---|---|---|---|
| 2025 | $3,338 | $38,884 | -- | -- |
| 2024 | $3,125 | $37,032 | -- | -- |
| 2023 | $3,125 | $54,050 | $10,810 | $43,240 |
| 2022 | $2,953 | $44,830 | $8,960 | $35,870 |
| 2021 | $3,019 | $44,250 | $8,850 | $35,400 |
| 2020 | $2,944 | $39,700 | $7,940 | $31,760 |
| 2019 | $2,902 | $39,930 | $7,980 | $31,950 |
| 2018 | $2,802 | $35,650 | $7,130 | $28,520 |
| 2017 | $2,709 | $34,150 | $6,830 | $27,320 |
| 2016 | $2,548 | $32,980 | $6,590 | $26,390 |
| 2015 | $2,211 | $24,160 | $4,830 | $19,330 |
Mortgage History
| Date | Status | Loan Amount | Loan Type |
|---|---|---|---|
| Open | $250,000 | New Conventional | |
| Closed | $225,000 | New Conventional |
Deed History
| Date | Type | Sale Price | Title Company |
|---|---|---|---|
| Warranty Deed | $315,000 | Security Title Agency |
Similar Homes in the area
Source: Arizona Regional Multiple Listing Service (ARMLS)
MLS Number: 6827775
APN: 200-59-477
- 14006 N Tumblebrook Way
- 9905 W Oakstone Dr
- 14202 N Lakeforest Dr
- 10004 W Desert Forest Cir
- 14633 N Boswell Blvd
- 13839 N Crown Point
- 13819 N Crown Point
- 13806 N 98th Ave
- 13720 N 98th Ave Unit E
- 14466 N Boswell Blvd
- 9901 W Raintree Dr
- 10551 W Prairie Hills Cir
- 10050 W Lancaster Dr
- 9905 W Bright Angel Cir
- 10072 W Lancaster Dr Unit 24B
- 9901 W Bright Angel Cir
- 13622 N 98th Ave Unit R
- 10026 W Lancaster Dr
- 10038 W Lancaster Dr
- 10039 W Lancaster Dr Unit 24B
