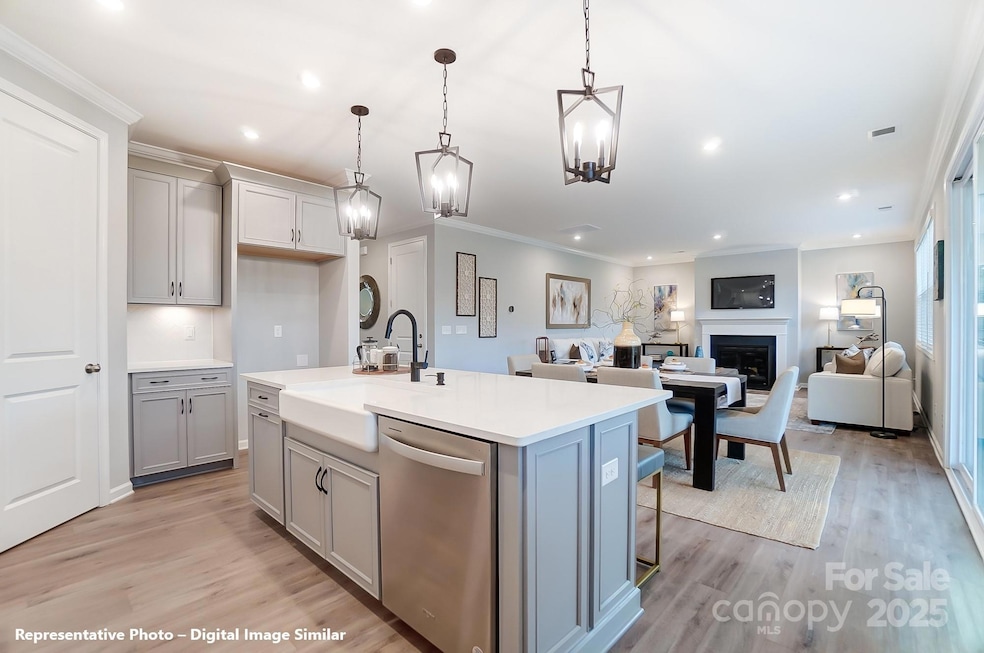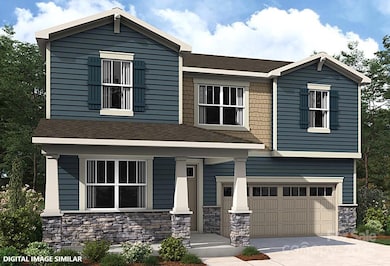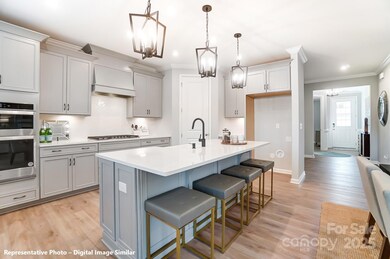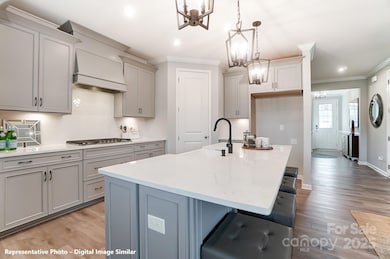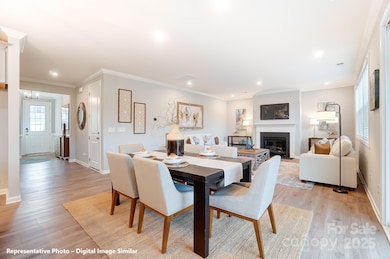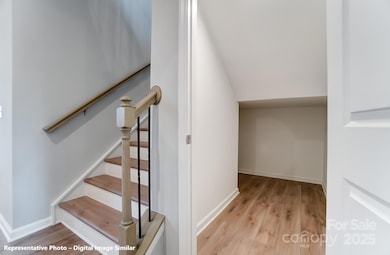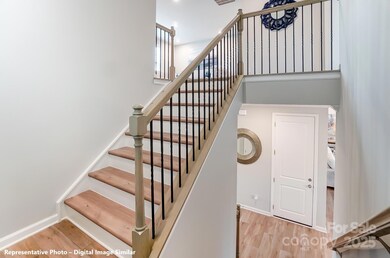
9938 Cask Way Huntersville, NC 28078
Estimated payment $4,751/month
Highlights
- New Construction
- Arts and Crafts Architecture
- 2 Car Attached Garage
- Open Floorplan
- Covered patio or porch
- Built-In Features
About This Home
Welcome to Roseshire Chase, a boutique community of 36 homes nestled in a natural setting. Surrounded by a buffer of mature trees & lush green space, this quiet enclave offers the perfect balance of quiet & convenience. Ideally located just 1.5 miles from I-77 (Exit 23 – Gilead Rd), you'll enjoy easy access to shopping, dining, entertainment, and outdoor activities at Birkdale Village, Lake Norman, Rosedale Village, & Torrence Creek Greenway. The Shenandoah is a 4-bedroom home that is both beautiful & functional. Features include a gourmet kitchen, private study, & ample storage across both levels. The spacious primary suite boasts a walk-in shower & oversized walk-in closet. Additional features include wide hallways and stairs with a large landing add to the home's sense of space, while oversized windows and doors let in an abundance of natural light. The designer Craftsman exterior with front porch makes a lasting first impression
Listing Agent
Mattamy Carolina Corporation Brokerage Email: philip.tirabassi@mattamycorp.com License #107809
Home Details
Home Type
- Single Family
Year Built
- Built in 2025 | New Construction
HOA Fees
- $146 Monthly HOA Fees
Parking
- 2 Car Attached Garage
- Garage Door Opener
Home Design
- Arts and Crafts Architecture
- Slab Foundation
- Stone Siding
Interior Spaces
- 2-Story Property
- Open Floorplan
- Built-In Features
- Gas Fireplace
- Entrance Foyer
- Great Room with Fireplace
- Pull Down Stairs to Attic
Kitchen
- Breakfast Bar
- Built-In Oven
- Gas Cooktop
- Range Hood
- Microwave
- Plumbed For Ice Maker
- Dishwasher
- Kitchen Island
- Disposal
Bedrooms and Bathrooms
- 4 Bedrooms
- Walk-In Closet
Schools
- Torrence Creek Elementary School
- Francis Bradley Middle School
- Hopewell High School
Utilities
- Zoned Heating and Cooling
- Vented Exhaust Fan
- Gas Water Heater
Additional Features
- Covered patio or porch
- Property is zoned NR
Community Details
- Kuester Management Group Association, Phone Number (803) 802-0004
- Built by Mattamy Homes
- Roseshire Chase Subdivision, Shenandoah, Craftsman Floorplan
- Mandatory home owners association
Listing and Financial Details
- Assessor Parcel Number 00932249
Map
Home Values in the Area
Average Home Value in this Area
Tax History
| Year | Tax Paid | Tax Assessment Tax Assessment Total Assessment is a certain percentage of the fair market value that is determined by local assessors to be the total taxable value of land and additions on the property. | Land | Improvement |
|---|---|---|---|---|
| 2024 | -- | $135,000 | $135,000 | -- |
Property History
| Date | Event | Price | Change | Sq Ft Price |
|---|---|---|---|---|
| 04/01/2025 04/01/25 | For Sale | $699,605 | -- | $260 / Sq Ft |
Similar Homes in Huntersville, NC
Source: Canopy MLS (Canopy Realtor® Association)
MLS Number: 4240363
APN: 009-322-49
- 9923 Cask Way
- 9930 Cask Way
- 9934 Cask Way
- 9831 Quercus Ln
- 9839 Quercus Ln
- 9847 Quercus Ln
- 9842 Quercus Ln
- 9946 Cask Way
- 8651 Shadetree St
- 15215 Timberview Ln
- 9957 Cask Way
- 8823 Bur Ln
- 9009 Tayside Ct
- 14944 Carbert Ln
- 15015 Almondell Dr
- 13520 Huntson Park Ln Unit 33
- 13524 Huntson Park Ln Unit 32
- 15327 Rush Lake Ln
- 7807 Chaddsley Dr
- 14812 Stonegreen Ln
