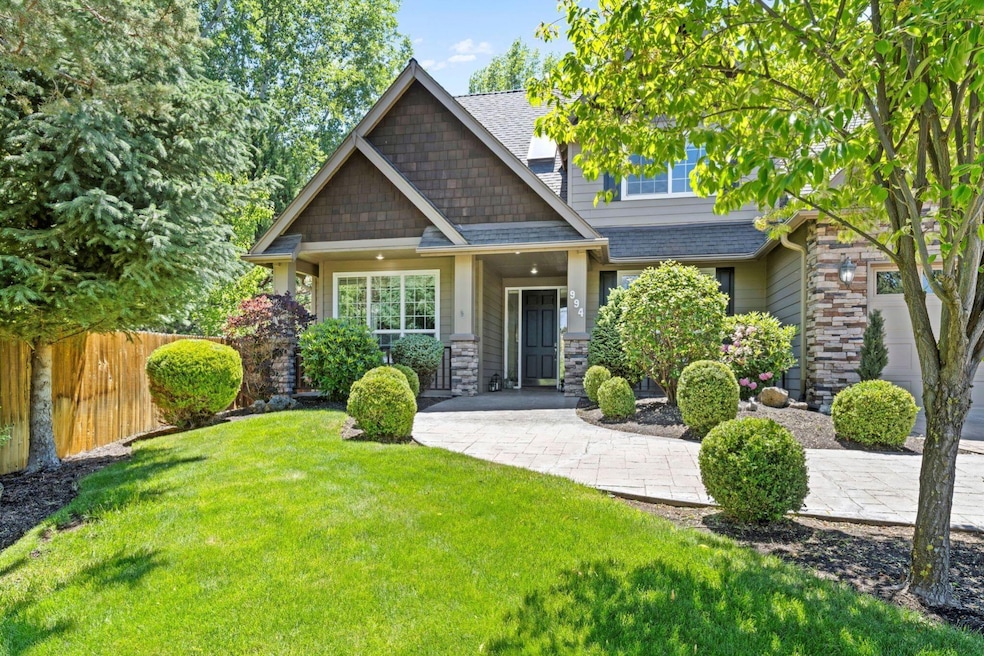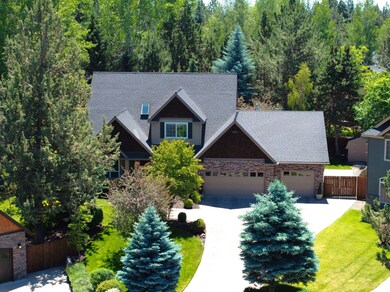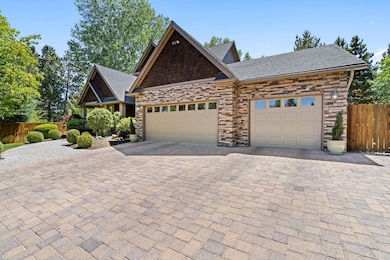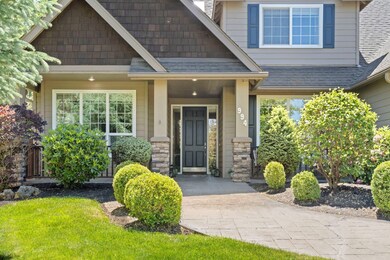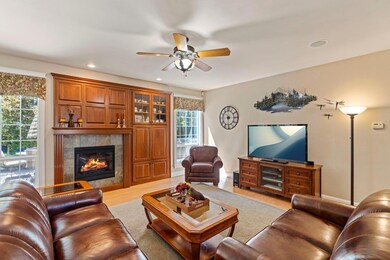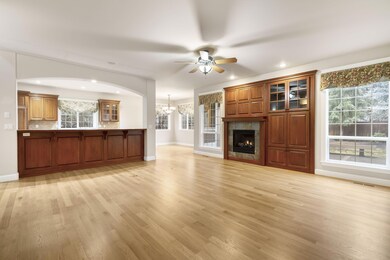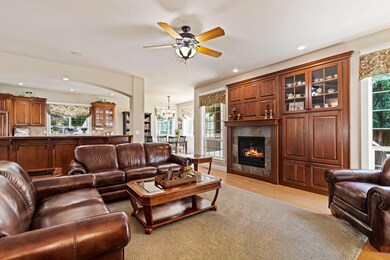
994 SE Briarwood Ct Bend, OR 97702
Larkspur NeighborhoodHighlights
- Spa
- Gated Parking
- Northwest Architecture
- RV Access or Parking
- Deck
- Territorial View
About This Home
As of March 2025An upscale area of Tanglewood with sizzling curb appeal. Located at the end of a quiet cul-de-sac on a secluded .28 of an acre. Beautifully refinished white oak hardwood floors, gas fireplace, cherrywood mantle and built in shelving. Kitchen features newly refinished cherrywood cabinets, granite counters/backsplash, tile flooring, pantry, bay window, eating area & large breakfast bar. Large main level primary bedroom, walk in closet, refinished dual vanity, jetted tub, tile flooring & triple sliding glass doors out to the back deck. 2 bedrooms, 1 bath upstairs with a separate flex/loft area. Spacious 8' x 39' concrete RV parking area with double gates. Back yard has a private & tranquil setting, 15' x 35' Trex deck, fully fenced, hot tub & 8' x 8' garden shed. Meticulously landscaped, expansive paver stone driveway, Hardi-plank siding, covered front porch & stamped concrete walkway. Spacious 4 car heated garage w/1 tandem bay, 220V outlet & storage area above. There is no HOA.
Home Details
Home Type
- Single Family
Est. Annual Taxes
- $6,722
Year Built
- Built in 2001
Lot Details
- 0.28 Acre Lot
- Fenced
- Landscaped
- Level Lot
- Front and Back Yard Sprinklers
- Sprinklers on Timer
- Property is zoned RS, RS
Parking
- 4 Car Attached Garage
- Heated Garage
- Tandem Parking
- Garage Door Opener
- Driveway
- Gated Parking
- Paver Block
- RV Access or Parking
Property Views
- Territorial
- Neighborhood
Home Design
- Northwest Architecture
- Traditional Architecture
- Stem Wall Foundation
- Frame Construction
- Composition Roof
Interior Spaces
- 2,682 Sq Ft Home
- 2-Story Property
- Central Vacuum
- Wired For Sound
- Built-In Features
- Vaulted Ceiling
- Ceiling Fan
- Skylights
- Gas Fireplace
- Double Pane Windows
- Vinyl Clad Windows
- Bay Window
- Family Room with Fireplace
- Living Room
- Dining Room
- Home Office
- Loft
Kitchen
- Eat-In Kitchen
- Breakfast Bar
- Cooktop
- Microwave
- Dishwasher
- Kitchen Island
- Granite Countertops
- Disposal
Flooring
- Wood
- Carpet
- Tile
- Vinyl
Bedrooms and Bathrooms
- 3 Bedrooms
- Primary Bedroom on Main
- Linen Closet
- Walk-In Closet
- 3 Full Bathrooms
- Double Vanity
- Hydromassage or Jetted Bathtub
- Bathtub with Shower
Laundry
- Laundry Room
- Dryer
- Washer
Home Security
- Carbon Monoxide Detectors
- Fire and Smoke Detector
Outdoor Features
- Spa
- Deck
- Shed
Schools
- Bear Creek Elementary School
- Pilot Butte Middle School
- Bend Sr High School
Utilities
- Forced Air Heating and Cooling System
- Heating System Uses Natural Gas
- Water Heater
Community Details
- No Home Owners Association
- Tanglewood Subdivision
Listing and Financial Details
- Exclusions: Fridge in garage, Sellers personal property
- Tax Lot 18
- Assessor Parcel Number 202886
Map
Home Values in the Area
Average Home Value in this Area
Property History
| Date | Event | Price | Change | Sq Ft Price |
|---|---|---|---|---|
| 03/31/2025 03/31/25 | Sold | $969,000 | 0.0% | $361 / Sq Ft |
| 03/03/2025 03/03/25 | Pending | -- | -- | -- |
| 01/29/2025 01/29/25 | Price Changed | $969,000 | -3.1% | $361 / Sq Ft |
| 11/11/2024 11/11/24 | Price Changed | $999,999 | -2.3% | $373 / Sq Ft |
| 09/27/2024 09/27/24 | Price Changed | $1,024,000 | -7.7% | $382 / Sq Ft |
| 08/26/2024 08/26/24 | Price Changed | $1,109,000 | -2.7% | $413 / Sq Ft |
| 07/15/2024 07/15/24 | Price Changed | $1,139,750 | -3.0% | $425 / Sq Ft |
| 06/26/2024 06/26/24 | For Sale | $1,175,000 | -- | $438 / Sq Ft |
Tax History
| Year | Tax Paid | Tax Assessment Tax Assessment Total Assessment is a certain percentage of the fair market value that is determined by local assessors to be the total taxable value of land and additions on the property. | Land | Improvement |
|---|---|---|---|---|
| 2024 | $7,251 | $433,090 | -- | -- |
| 2023 | $6,722 | $420,480 | $0 | $0 |
| 2022 | $6,272 | $396,350 | $0 | $0 |
| 2021 | $6,281 | $384,810 | $0 | $0 |
| 2020 | $5,959 | $384,810 | $0 | $0 |
| 2019 | $5,793 | $373,610 | $0 | $0 |
| 2018 | $5,630 | $362,730 | $0 | $0 |
| 2017 | $5,464 | $352,170 | $0 | $0 |
| 2016 | $5,211 | $341,920 | $0 | $0 |
| 2015 | $5,067 | $331,970 | $0 | $0 |
| 2014 | $4,918 | $322,310 | $0 | $0 |
Mortgage History
| Date | Status | Loan Amount | Loan Type |
|---|---|---|---|
| Open | $775,200 | New Conventional | |
| Previous Owner | $160,000 | Unknown |
Deed History
| Date | Type | Sale Price | Title Company |
|---|---|---|---|
| Warranty Deed | $969,000 | Western Title | |
| Interfamily Deed Transfer | -- | None Available | |
| Warranty Deed | $410,000 | Western Title & Escrow Co |
Similar Homes in Bend, OR
Source: Southern Oregon MLS
MLS Number: 220185320
APN: 202886
- 21024 Denning Dr
- 1044 SE Baywood Ct
- 966 SE Sunwood Ct
- 1860 SE Autumnwood Ct
- 61646 Pettigrew Rd Unit 13
- 21093 SE Azalia Ave
- 21116 SE Reed Market Rd
- 20964 SE Westview Dr
- 61683 Daly Estates Dr
- 21130 SE Reed Market Rd
- 20969 SE Westview Dr
- 61635 Daly Estates Dr Unit 4
- 61635 Daly Estates Dr Unit 6
- 61803 SE Rolo Ct
- 545 SE Craven Rd
- 21163 Clairaway Ave
- 21170 Capella Place
- 21190 Ritz Place
- 21183 Clairaway Ave
- 61812 SE Finn Place
