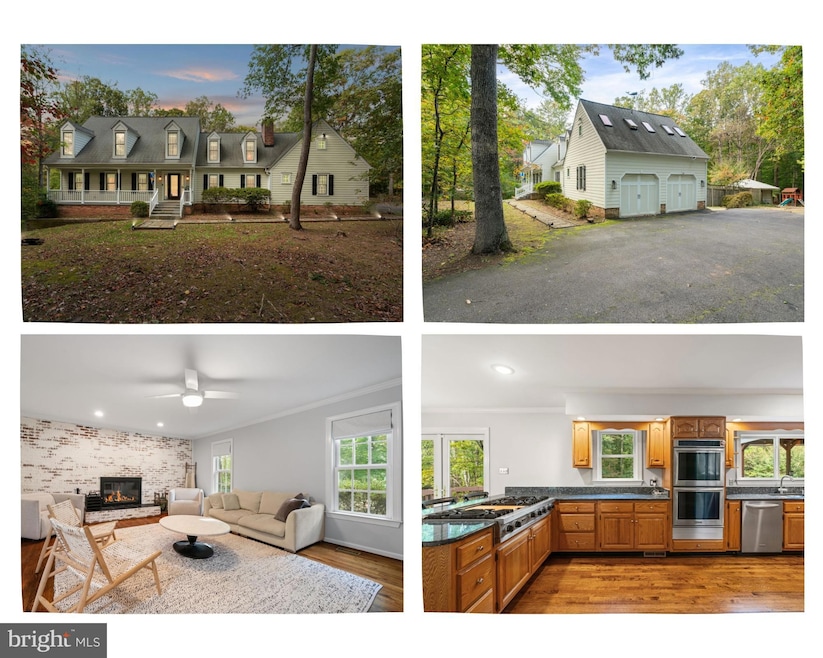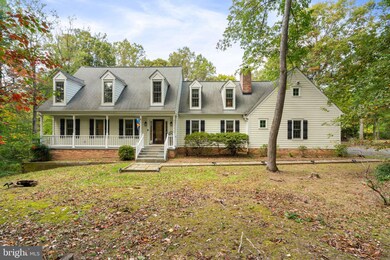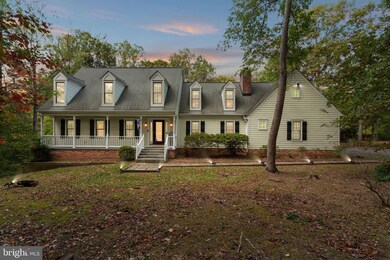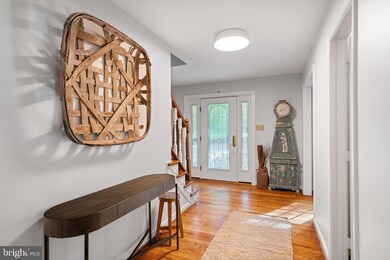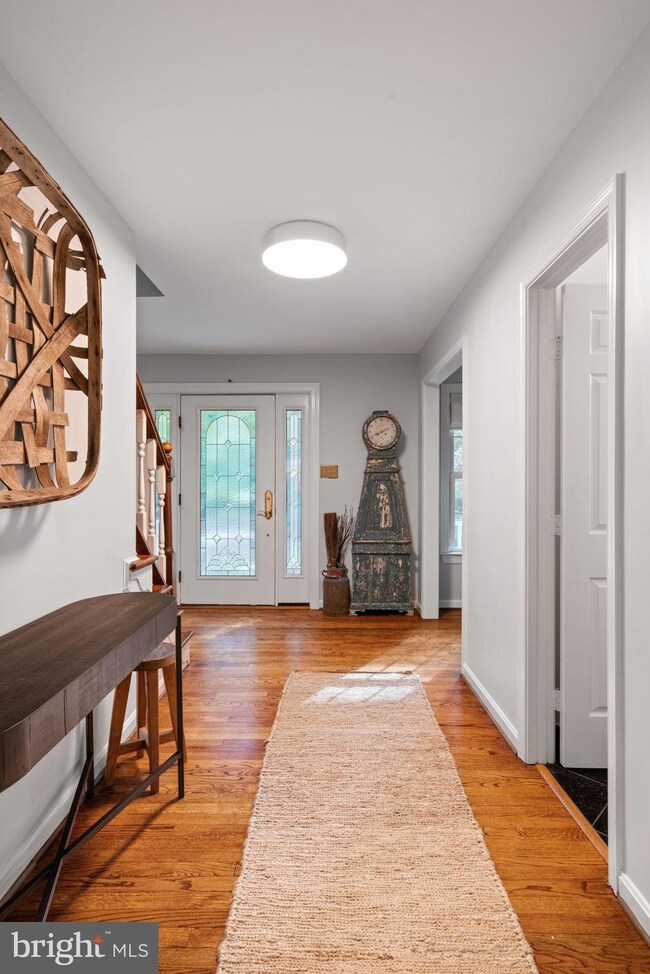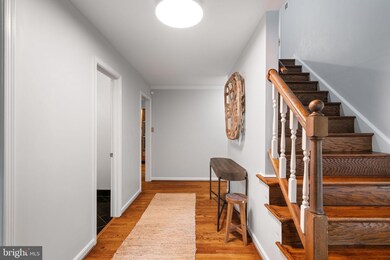
9940 Hampton Rd Fairfax Station, VA 22039
Farrs Corner NeighborhoodHighlights
- Cabana
- Cape Cod Architecture
- Traditional Floor Plan
- South County Middle School Rated A
- Deck
- Partially Wooded Lot
About This Home
As of November 2024Spacious south facing custom cape cod offering an elegant and comfortable floor-plan. Tranquil setting with mature trees providing privacy. The in ground pool (serviced in October) and deck in the back of the house give year round enjoyment. Large side load two car garage + additional parking at the top of the driveway. The sellers used the large room at the front of the house as the living room however it was designed to be a formal dining room; the kitchen has an eat-in area that accommodates a good sized dining table. The family room is just off the kitchen and is anchored by a wood burning fireplace (cleaned in 2023) with a stunning floor to ceiling masonry surround. All four bedrooms on the upper level are spacious and have hardwood floors. The primary suite is outstanding and tranquil and must be seen in person to fully appreciate it. The ensuite bathroom is wonderfully designed with two separate vanities, soaking tub, walk-in shower, walk-in closets, sky lights and a "hanging" wall fireplace. The lower level is largely unfinished but walks out to the side yard. There is a rustic wine cellar also located in the basement. Playset in the backyard conveys as does a shed. Septic inspected and pumped in 2021. Tankless water heater new in 2022. Propane gas (AmeriGas) fuels the kitchen cook-top and hot water heater. Tanks (2) are leased. Entire property is being sold in it's as-is physical condition.
Home Details
Home Type
- Single Family
Est. Annual Taxes
- $9,248
Year Built
- Built in 1985
Lot Details
- 2.06 Acre Lot
- South Facing Home
- Landscaped
- Partially Wooded Lot
- Backs to Trees or Woods
- Property is zoned 030
HOA Fees
- $6 Monthly HOA Fees
Parking
- 2 Car Direct Access Garage
- Side Facing Garage
- Garage Door Opener
- Driveway
Home Design
- Cape Cod Architecture
- Traditional Architecture
- Slab Foundation
- Vinyl Siding
Interior Spaces
- Property has 3 Levels
- Traditional Floor Plan
- Wet Bar
- Ceiling Fan
- 2 Fireplaces
- Family Room Off Kitchen
- Formal Dining Room
- Wood Flooring
Kitchen
- Eat-In Kitchen
- Built-In Oven
- Down Draft Cooktop
- Ice Maker
- Dishwasher
- Stainless Steel Appliances
- Wine Rack
- Disposal
Bedrooms and Bathrooms
- 4 Bedrooms
- En-Suite Bathroom
- Walk-In Closet
- Soaking Tub
- Walk-in Shower
Laundry
- Laundry on upper level
- Dryer
- Washer
Unfinished Basement
- Walk-Out Basement
- Interior Basement Entry
Pool
- Cabana
- Filtered Pool
- In Ground Pool
- Fence Around Pool
Outdoor Features
- Deck
- Shed
- Play Equipment
Schools
- Halley Elementary School
- South County Middle School
- South County High School
Utilities
- Central Air
- Heat Pump System
- Vented Exhaust Fan
- Well
- Tankless Water Heater
- Propane Water Heater
- Septic Equal To The Number Of Bedrooms
Community Details
- Hampton Hills HOA
- Hampton Hills Subdivision
Listing and Financial Details
- Tax Lot 15
- Assessor Parcel Number 1061 07 0015
Map
Home Values in the Area
Average Home Value in this Area
Property History
| Date | Event | Price | Change | Sq Ft Price |
|---|---|---|---|---|
| 11/20/2024 11/20/24 | Sold | $1,015,500 | +2.6% | $320 / Sq Ft |
| 11/05/2024 11/05/24 | Pending | -- | -- | -- |
| 11/05/2024 11/05/24 | For Sale | $990,000 | 0.0% | $312 / Sq Ft |
| 11/05/2024 11/05/24 | Off Market | $990,000 | -- | -- |
| 10/29/2024 10/29/24 | Price Changed | $990,000 | -10.0% | $312 / Sq Ft |
| 10/18/2024 10/18/24 | For Sale | $1,100,000 | -- | $347 / Sq Ft |
Tax History
| Year | Tax Paid | Tax Assessment Tax Assessment Total Assessment is a certain percentage of the fair market value that is determined by local assessors to be the total taxable value of land and additions on the property. | Land | Improvement |
|---|---|---|---|---|
| 2024 | $9,248 | $798,260 | $433,000 | $365,260 |
| 2023 | $8,502 | $753,360 | $412,000 | $341,360 |
| 2022 | $8,314 | $727,030 | $408,000 | $319,030 |
| 2021 | $7,538 | $642,340 | $392,000 | $250,340 |
| 2020 | $7,461 | $630,420 | $392,000 | $238,420 |
| 2019 | $7,433 | $628,060 | $392,000 | $236,060 |
| 2018 | $7,026 | $610,980 | $384,000 | $226,980 |
| 2017 | $7,075 | $609,390 | $384,000 | $225,390 |
| 2016 | $7,060 | $609,390 | $384,000 | $225,390 |
| 2015 | $6,569 | $588,630 | $376,000 | $212,630 |
| 2014 | $6,554 | $588,630 | $376,000 | $212,630 |
Mortgage History
| Date | Status | Loan Amount | Loan Type |
|---|---|---|---|
| Open | $812,400 | New Conventional | |
| Closed | $812,400 | New Conventional | |
| Previous Owner | $783,750 | VA | |
| Previous Owner | $783,750 | VA | |
| Previous Owner | $300,000 | New Conventional | |
| Previous Owner | $346,500 | New Conventional | |
| Previous Owner | $358,500 | New Conventional | |
| Previous Owner | $100,000 | Credit Line Revolving | |
| Previous Owner | $308,000 | No Value Available |
Deed History
| Date | Type | Sale Price | Title Company |
|---|---|---|---|
| Warranty Deed | $1,015,500 | Commonwealth Land Title | |
| Warranty Deed | $1,015,500 | Commonwealth Land Title | |
| Warranty Deed | $825,000 | Stewart Title | |
| Warranty Deed | $825,000 | Highland Title & Escrow | |
| Deed | $385,000 | -- |
Similar Homes in Fairfax Station, VA
Source: Bright MLS
MLS Number: VAFX2206450
APN: 1061-07-0015
- 9034 Swift Creek Rd
- 10242 Van Thompson Rd
- 9119 Mountain Valley Rd
- 8404 Cardinal Rose Ct
- 9759 Wildas Way
- 9763 Wildas Way
- 9205 Franks Point Ln
- 9209 Franks Point Ln
- 8834 Ox Rd
- 11803 Oakwood Dr
- 2568 Tree House Dr
- 11551 Overleigh Dr
- 3025 Bromley Ct
- 8605 Running Fox Ct
- 3295 Corcyra Ct
- 8719 Cross Chase Cir
- 11992 Brice House Ct
- 3313 Weymouth Ct
- 8535 Oak Chase Cir
- 8910 Cross Chase Cir
