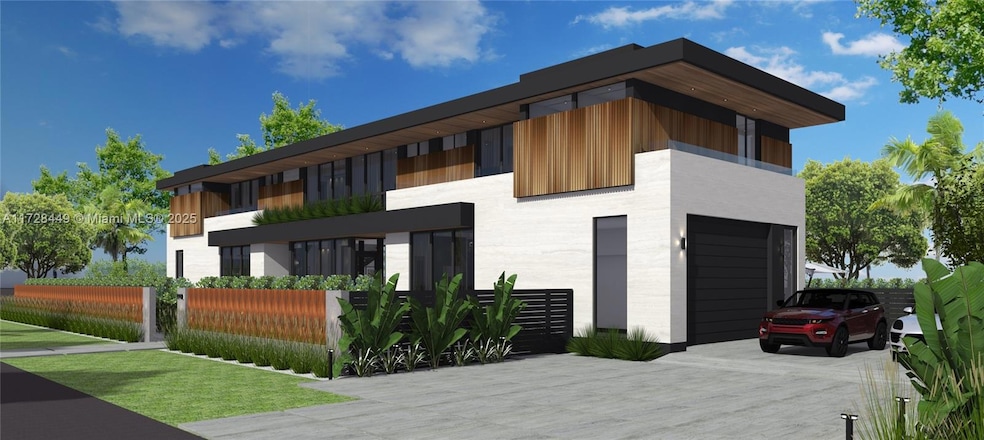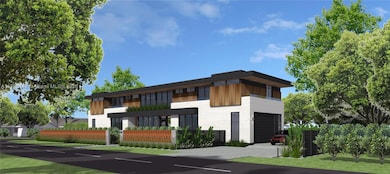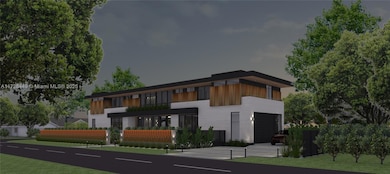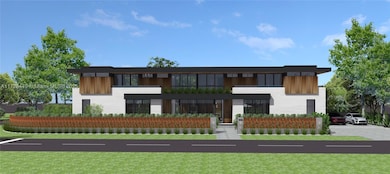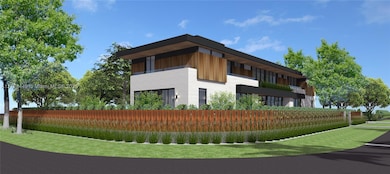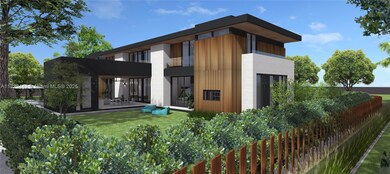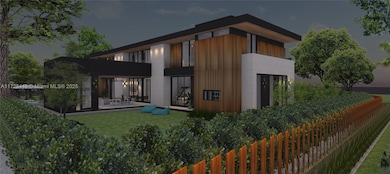
Estimated payment $60,394/month
Highlights
- New Construction
- In Ground Pool
- No HOA
- Pinecrest Elementary School Rated A
- Main Floor Bedroom
- 2 Car Attached Garage
About This Home
This grand 2-story residence, to be completed in August 2025, is situated on a corner lot. Enter through the grand foyer to an elegant living area, perfect for entertaining. Custom made wine cellar, open kitchen with top-of-the-line appliances, a large island, and a formal dining area. Adjacent is a cozy family room. Upstairs, a charming sitting area offers tranquility. The master suite features an outdoor sitting area, and a resort-style bathroom. Outside, enjoy a sparkling pool, lush greenery, a built-in grill, exterior lighting and designed cast iron fence. The home feature a 2-car garage, solar panel ready and much more, Close to the best schools in Miami.
Home Details
Home Type
- Single Family
Est. Annual Taxes
- $21,538
Year Built
- Built in 2025 | New Construction
Lot Details
- 0.38 Acre Lot
- Southwest Facing Home
- Property is zoned 2100
Parking
- 2 Car Attached Garage
Home Design
- Concrete Block And Stucco Construction
Interior Spaces
- 8,102 Sq Ft Home
- 2-Story Property
- Built-In Features
- Family Room
- Ceramic Tile Flooring
- Washer
Kitchen
- Electric Range
- Microwave
- Dishwasher
Bedrooms and Bathrooms
- 7 Bedrooms
- Main Floor Bedroom
- Closet Cabinetry
- Walk-In Closet
- Dual Sinks
Home Security
- High Impact Door
- Fire and Smoke Detector
- Fire Sprinkler System
Outdoor Features
- In Ground Pool
- Patio
- Outdoor Grill
Utilities
- Cooling Available
- Heating Available
- Electric Water Heater
- Septic Tank
Community Details
- No Home Owners Association
- Poinsettia Estates Subdivision
Listing and Financial Details
- Assessor Parcel Number 20-50-01-013-0050
Map
Home Values in the Area
Average Home Value in this Area
Tax History
| Year | Tax Paid | Tax Assessment Tax Assessment Total Assessment is a certain percentage of the fair market value that is determined by local assessors to be the total taxable value of land and additions on the property. | Land | Improvement |
|---|---|---|---|---|
| 2024 | $11,485 | $1,185,288 | $1,164,242 | $21,046 |
| 2023 | $11,485 | $658,325 | $0 | $0 |
| 2022 | $11,101 | $639,151 | $0 | $0 |
| 2021 | $11,069 | $620,535 | $0 | $0 |
| 2020 | $10,945 | $611,968 | $0 | $0 |
| 2019 | $10,749 | $598,210 | $0 | $0 |
| 2018 | $10,277 | $587,056 | $0 | $0 |
| 2017 | $8,591 | $494,692 | $0 | $0 |
| 2016 | $8,558 | $484,518 | $0 | $0 |
| 2015 | $8,661 | $481,150 | $0 | $0 |
| 2014 | $8,769 | $477,332 | $0 | $0 |
Property History
| Date | Event | Price | Change | Sq Ft Price |
|---|---|---|---|---|
| 01/27/2025 01/27/25 | For Sale | $10,499,000 | +1099.9% | $1,296 / Sq Ft |
| 06/20/2017 06/20/17 | Sold | $875,000 | -2.7% | $406 / Sq Ft |
| 05/19/2017 05/19/17 | Pending | -- | -- | -- |
| 05/18/2017 05/18/17 | Price Changed | $899,000 | -2.8% | $417 / Sq Ft |
| 05/04/2017 05/04/17 | Price Changed | $925,000 | -4.1% | $429 / Sq Ft |
| 04/24/2017 04/24/17 | For Sale | $965,000 | -- | $448 / Sq Ft |
Deed History
| Date | Type | Sale Price | Title Company |
|---|---|---|---|
| Warranty Deed | $1,200,000 | None Listed On Document | |
| Interfamily Deed Transfer | -- | None Available | |
| Warranty Deed | $875,000 | Attorney | |
| Warranty Deed | $625,000 | Star Title Solutions Inc | |
| Interfamily Deed Transfer | -- | -- | |
| Warranty Deed | $279,000 | -- |
Mortgage History
| Date | Status | Loan Amount | Loan Type |
|---|---|---|---|
| Previous Owner | $250,000 | Credit Line Revolving | |
| Previous Owner | $250,000 | Commercial | |
| Previous Owner | $368,910 | New Conventional | |
| Previous Owner | $417,000 | New Conventional | |
| Previous Owner | $370,000 | Unknown | |
| Previous Owner | $300,000 | Unknown | |
| Previous Owner | $75,000 | New Conventional | |
| Previous Owner | $167,400 | New Conventional |
Similar Homes in the area
Source: MIAMI REALTORS® MLS
MLS Number: A11728449
APN: 20-5001-013-0050
- 9941 SW 60th Ct
- 10001 SW 60th Ct
- 10061 SW 60th Ct
- 5837 SW 102nd St
- 5898 SW 96th St
- 5870 SW 96th St
- 9601 SW 60th Ct
- 9940 W Suburban Dr
- 5851 SW 94th St
- 6080 SW 104th St
- 10015 Snapper Creek Rd
- 10005 Snapper Creek Rd
- 5922 SW 105th St
- 5771 SW 94th St
- 6250 SW 98th St
- 5840 SW 91st St
- 5501 Snapper Creek Rd
- 9500 SW 62nd Ct
- 5796 SW 91st St
- 6991 SW 91st St
