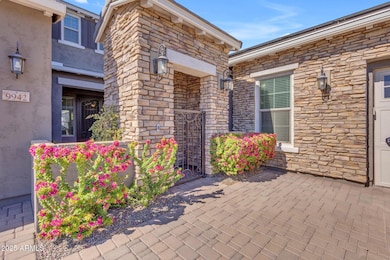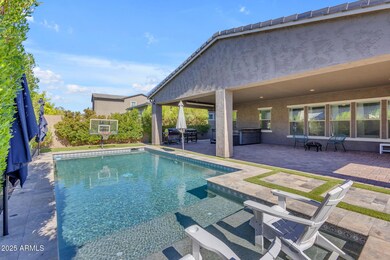
9942 E Rotation Dr Mesa, AZ 85212
Eastmark NeighborhoodEstimated payment $7,316/month
Highlights
- Play Pool
- Clubhouse
- Eat-In Kitchen
- Desert Ridge Jr. High School Rated A-
- Granite Countertops
- Double Pane Windows
About This Home
Welcome to The Majestic, where you enter through a stunning courtyard that sets the tone for this entertainer's dream home. As you step inside, you're greeted by an expansive layout featuring 6 beds and 6.5 baths, including an attached Casita perfect for guests or multi-generational living.The heart of the home is the beautifully upgraded kitchen, complete with a custom backsplash, updated fixtures, a gas cooktop, and tons of counter space adorned with granite countertops & 2 efficient dishwashers! You'll also find ample cabinets, a morning kitchen, and a large pantry, making it ideal for hosting gatherings. Adjacent to the kitchen, the inviting living spaces flow seamlessly, leading to a versatile young adult or teen suite on the first floor. The luxurious master suite, thoughtfully separated upstairs, boasts beautiful bath upgrades, including a separate spa-like tub and an oversized custom tile shower with a rain shower head. All bedrooms feature walk-in closets for added convenience. Step outside to your private oasis, where a heated pool, lush artificial turf, and exterior permanent lighting create the perfect backdrop for outdoor entertaining. Solar panels enhance energy efficiency, making this home not only beautiful but also practical for next-gen families. Welcome home!
Home Details
Home Type
- Single Family
Est. Annual Taxes
- $4,397
Year Built
- Built in 2021
Lot Details
- 9,957 Sq Ft Lot
- Desert faces the front of the property
- Block Wall Fence
- Artificial Turf
- Front and Back Yard Sprinklers
HOA Fees
- $113 Monthly HOA Fees
Parking
- 3 Car Garage
Home Design
- Wood Frame Construction
- Tile Roof
- Stone Exterior Construction
- Stucco
Interior Spaces
- 4,747 Sq Ft Home
- 2-Story Property
- Ceiling Fan
- Double Pane Windows
- Washer and Dryer Hookup
Kitchen
- Eat-In Kitchen
- Breakfast Bar
- Gas Cooktop
- Built-In Microwave
- Kitchen Island
- Granite Countertops
Flooring
- Carpet
- Tile
Bedrooms and Bathrooms
- 6 Bedrooms
- Primary Bathroom is a Full Bathroom
- 6.5 Bathrooms
- Dual Vanity Sinks in Primary Bathroom
- Bathtub With Separate Shower Stall
Pool
- Play Pool
- Above Ground Spa
Schools
- Silver Valley Elementary School
- Eastmark High Middle School
- Eastmark High School
Utilities
- Cooling Available
- Heating System Uses Natural Gas
- High Speed Internet
- Cable TV Available
Listing and Financial Details
- Tax Lot 26
- Assessor Parcel Number 313-28-026
Community Details
Overview
- Association fees include ground maintenance
- Eastmark HOA, Phone Number (480) 625-4900
- Built by Woodside
- Eastmark Subdivision, Majestic Floorplan
Amenities
- Clubhouse
- Recreation Room
Recreation
- Community Playground
- Heated Community Pool
- Community Spa
- Bike Trail
Map
Home Values in the Area
Average Home Value in this Area
Tax History
| Year | Tax Paid | Tax Assessment Tax Assessment Total Assessment is a certain percentage of the fair market value that is determined by local assessors to be the total taxable value of land and additions on the property. | Land | Improvement |
|---|---|---|---|---|
| 2025 | $4,397 | $41,965 | -- | -- |
| 2024 | $4,879 | $39,966 | -- | -- |
| 2023 | $4,879 | $63,960 | $12,790 | $51,170 |
| 2022 | $4,715 | $53,310 | $10,660 | $42,650 |
| 2021 | $1,586 | $16,035 | $16,035 | $0 |
| 2020 | $1,555 | $14,910 | $14,910 | $0 |
| 2019 | $1,476 | $13,200 | $13,200 | $0 |
Property History
| Date | Event | Price | Change | Sq Ft Price |
|---|---|---|---|---|
| 03/27/2025 03/27/25 | For Sale | $1,225,000 | -- | $258 / Sq Ft |
Deed History
| Date | Type | Sale Price | Title Company |
|---|---|---|---|
| Warranty Deed | $811,945 | Security Title Agency Inc | |
| Warranty Deed | $8,979,600 | First American Title |
Mortgage History
| Date | Status | Loan Amount | Loan Type |
|---|---|---|---|
| Open | $375,349 | New Conventional | |
| Closed | $182,500 | Credit Line Revolving | |
| Closed | $548,250 | Purchase Money Mortgage | |
| Previous Owner | $3,848,400 | Purchase Money Mortgage |
Similar Homes in Mesa, AZ
Source: Arizona Regional Multiple Listing Service (ARMLS)
MLS Number: 6841667
APN: 313-28-026
- 9960 E Strobe Ave
- 10020 E Strobe Ave
- 9930 E Strobe Ave
- 9903 E Rotation Dr
- 9924 E Strobe Ave
- 4247 S Zenith
- 9918 E Strobe Ave
- 4207 S Electron
- 4150 S Neutron
- 10053 E Seismic Ave
- 9960 E Revolution Dr
- 4145 S Zephyr
- 10122 E Supernova Dr
- 4361 S Electron
- 4330 S Neutron
- 10134 E Supernova Dr
- 9734 E Spiral Ave
- 9718 E Rainbow Ave
- 9821 E Supernova Dr
- 4455 S Matter






