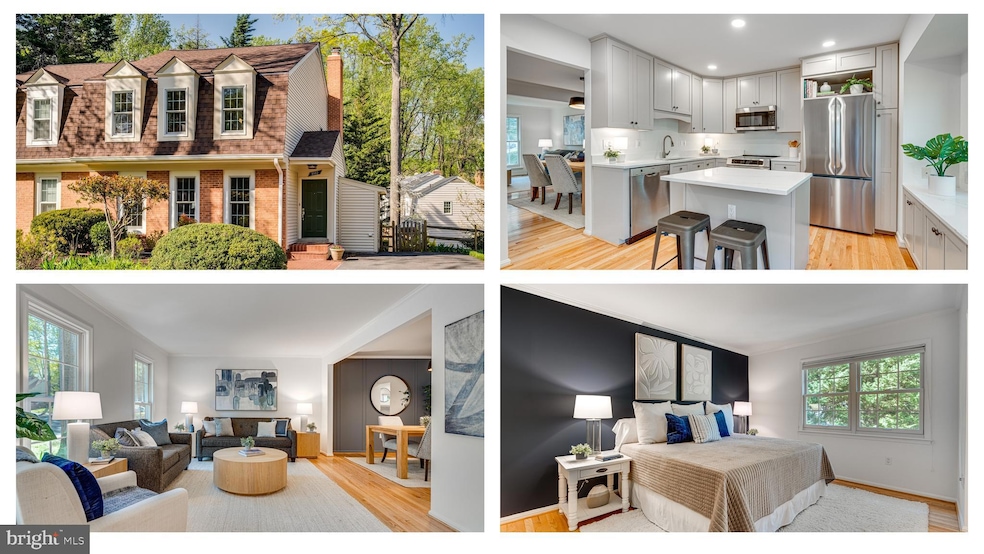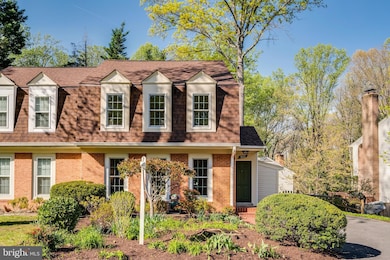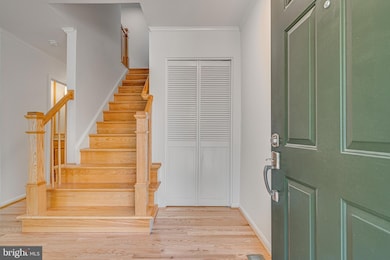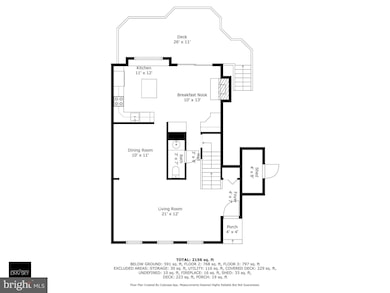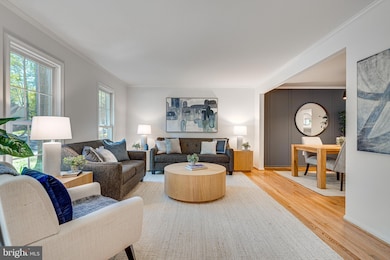
9942 Hemlock Woods Ln Burke, VA 22015
Burke Centre NeighborhoodEstimated payment $4,607/month
Highlights
- Hot Property
- Eat-In Gourmet Kitchen
- Deck
- Terra Centre Elementary School Rated A-
- Colonial Architecture
- Recreation Room
About This Home
Looking for something uniquely wonderful, spacious, affordable, well-appointed, with a real yard and outdoor spaces??? Well, look no more--it's right here. Beautifully renovated, 4 bedroom, 2 full and a half bath, semi-detached home in Burke Centre is totally enchanting and ready for YOU! Park in the driveway, stroll up to the front door and head on in. Gleaming hardwood floors greet you and run through the main and upper levels. The main level features a foyer, spacious living room, powder room, dining room, and the huge kitchen with fireplace and wood stove insert. The updated kitchen features recessed high quality cabinetry, recessed lighting, quartz counters, stainless steel appliances, a lovely window seat and more. The kitchen looks out over the deck which has tons of room for entertaining and grilling. Upstairs, you'll find three really nicely sized bedrooms (primary includes a sitting room that can be used and/or converted to a separate bedroom) and two renovated bathrooms. Down in the lower level you'll find a HUGE separate finished laundry area, family room with fireplace, and two more storage areas. Roof is 2-3 years old; windows are Renewal by Andersen replacement--very nice; HVAC was replaced 2 years ago; water heater is less than a year old. We can't say enough about how close-knit this neighborhood is! Neighbors know and care for each other in this special section of Burke Centre; you'll find a true community here. Burke Centre offers so much with five community pools, clubhouses, courts, trails and a great farmer's market. It is convenient to easy transportation (VRE, Metro, Pentagon Bus), shopping, restaurants, cultural events at George Mason, and wonderful public schools.
Open House Schedule
-
Sunday, April 27, 20251:00 to 4:00 pm4/27/2025 1:00:00 PM +00:004/27/2025 4:00:00 PM +00:00Add to Calendar
Townhouse Details
Home Type
- Townhome
Est. Annual Taxes
- $7,466
Year Built
- Built in 1978
Lot Details
- 4,964 Sq Ft Lot
- Property is in excellent condition
HOA Fees
- $85 Monthly HOA Fees
Home Design
- Semi-Detached or Twin Home
- Colonial Architecture
- Aluminum Siding
- Concrete Perimeter Foundation
Interior Spaces
- Property has 3 Levels
- Traditional Floor Plan
- 2 Fireplaces
- Brick Fireplace
- Double Hung Windows
- Bay Window
- Sliding Doors
- Six Panel Doors
- Entrance Foyer
- Living Room
- Dining Room
- Recreation Room
- Utility Room
- Carpet
- English Basement
Kitchen
- Eat-In Gourmet Kitchen
- Breakfast Area or Nook
- Electric Oven or Range
- Built-In Microwave
- Dishwasher
- Stainless Steel Appliances
- Disposal
Bedrooms and Bathrooms
- 3 Bedrooms
- En-Suite Primary Bedroom
- En-Suite Bathroom
- Walk-In Closet
- Bathtub with Shower
- Walk-in Shower
Laundry
- Laundry Room
- Dryer
- Washer
Parking
- 2 Parking Spaces
- 2 Driveway Spaces
Outdoor Features
- Deck
Schools
- Terra Centre Elementary School
- Robinson Secondary Middle School
- Robinson Secondary High School
Utilities
- Central Air
- Heat Pump System
- Underground Utilities
- Electric Water Heater
Listing and Financial Details
- Tax Lot 57
- Assessor Parcel Number 0783 13 0057
Community Details
Overview
- Association fees include common area maintenance
- Burke Centre Conservancy HOA
- Burke Centre Subdivision, Model A Floorplan
Amenities
- Common Area
- Community Center
Recreation
- Tennis Courts
- Community Basketball Court
- Community Playground
- Community Pool
- Jogging Path
Map
Home Values in the Area
Average Home Value in this Area
Tax History
| Year | Tax Paid | Tax Assessment Tax Assessment Total Assessment is a certain percentage of the fair market value that is determined by local assessors to be the total taxable value of land and additions on the property. | Land | Improvement |
|---|---|---|---|---|
| 2024 | $6,932 | $598,340 | $201,000 | $397,340 |
| 2023 | $6,326 | $560,530 | $191,000 | $369,530 |
| 2022 | $6,009 | $525,490 | $181,000 | $344,490 |
| 2021 | $6,002 | $511,490 | $171,000 | $340,490 |
| 2020 | $5,721 | $483,410 | $161,000 | $322,410 |
| 2019 | $5,496 | $464,370 | $151,000 | $313,370 |
| 2018 | $5,112 | $444,480 | $151,000 | $293,480 |
| 2017 | $4,813 | $414,530 | $126,000 | $288,530 |
| 2016 | $4,802 | $414,530 | $126,000 | $288,530 |
| 2015 | $4,402 | $394,420 | $126,000 | $268,420 |
| 2014 | $4,281 | $384,420 | $116,000 | $268,420 |
Property History
| Date | Event | Price | Change | Sq Ft Price |
|---|---|---|---|---|
| 04/24/2025 04/24/25 | For Sale | $700,000 | -- | $307 / Sq Ft |
Deed History
| Date | Type | Sale Price | Title Company |
|---|---|---|---|
| Deed Of Distribution | -- | None Listed On Document | |
| Deed | -- | Chicago Title Servicelink |
Similar Homes in the area
Source: Bright MLS
MLS Number: VAFX2234028
APN: 0783-13-0057
- 5912 New England Woods Dr
- 5848 New England Woods Dr
- 5910 Wood Sorrels Ct
- 10005 Beacon Pond Ln
- 5884 Wood Flower Ct
- 9923 Wooden Dove Ct
- 5709 Wood Mouse Ct
- 9827 Wolcott Dr
- 6218 Belleair Rd
- 9615 Lincolnwood Dr
- 10204 Faire Commons Ct
- 9532 Burning Branch Rd
- 9690 Church Way
- 6306 Falling Brook Dr
- 6309 Belleair Rd
- 10310 Bridgetown Place Unit 56
- 6127 Pond Spice Ln
- 9977 Whitewater Dr
- 10320 Luria Commons Ct Unit 1 A
- 5624 Rapid Run Ct
