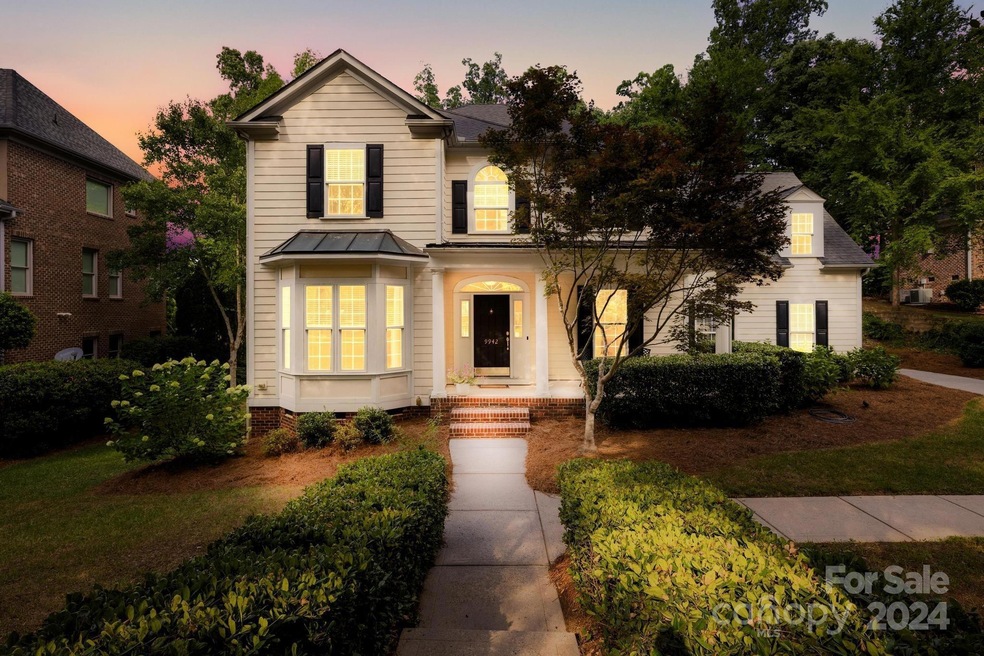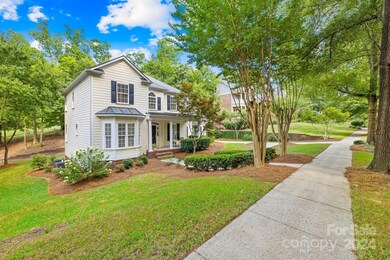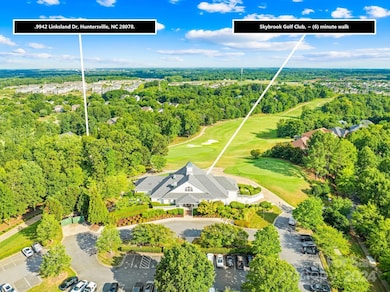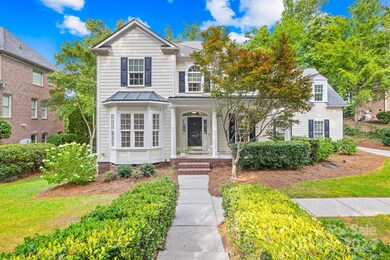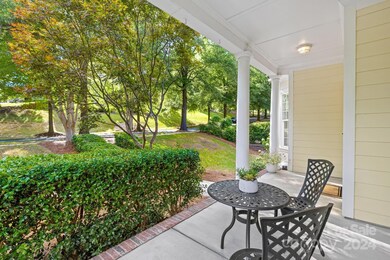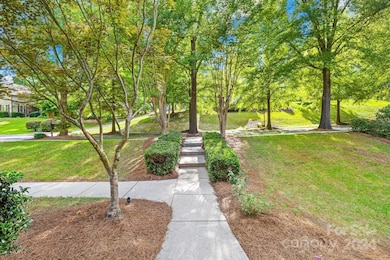
9942 Linksland Dr Huntersville, NC 28078
Highlights
- Golf Course Community
- Whirlpool in Pool
- Open Floorplan
- Fitness Center
- Golf Course View
- Clubhouse
About This Home
As of March 2025Exceptional Value in Skybrook! Enjoy the premier golf course community on a premium lot and location with great neighbors. Maple hardwood floors, open floor plan and beautiful crown moldings throughout. Warm entry way leads to a private home-office with custom bookshelves. Spacious living room and open kitchen with abundant maple cabinets for storage. Large kitchen island perfect for entertaining. Sunny eat-in-kitchen and private back deck allow for even more dining options. Spacious primary bedroom has sunrise views over the fairway and a spa-like bathroom with jetted tub. Upstairs has all 4 BRs, a large second bath and bonus room. Garage with shelving for storage. Window treatments throughout. Freshly painted in soothing colors. New A/C units. New carpet blankets the upstairs. Easy walking distance to clubhouses, neighborhood amenities, greenways and dining. Many great public/private/charter schools in the area with local bus stops. Don’t miss the opportunity to make this your home!
Last Agent to Sell the Property
Select Premium Properties Inc Brokerage Email: service@selectpremiumprop.com License #233506
Home Details
Home Type
- Single Family
Est. Annual Taxes
- $3,879
Year Built
- Built in 2002
Lot Details
- Electric Fence
- Private Lot
- Irrigation
- Wooded Lot
HOA Fees
- $47 Monthly HOA Fees
Parking
- 2 Car Attached Garage
- Garage Door Opener
- Driveway
Home Design
- Traditional Architecture
- Victorian Architecture
- Metal Siding
- Hardboard
Interior Spaces
- 2-Story Property
- Open Floorplan
- Built-In Features
- Ceiling Fan
- Gas Fireplace
- Insulated Windows
- French Doors
- Entrance Foyer
- Living Room with Fireplace
- Golf Course Views
- Crawl Space
- Home Security System
Kitchen
- Electric Oven
- Electric Cooktop
- Microwave
- ENERGY STAR Qualified Dishwasher
- Kitchen Island
- Disposal
Flooring
- Wood
- Tile
Bedrooms and Bathrooms
- 4 Bedrooms
- Walk-In Closet
- Garden Bath
Laundry
- Laundry Room
- Washer and Electric Dryer Hookup
Attic
- Attic Fan
- Pull Down Stairs to Attic
Outdoor Features
- Whirlpool in Pool
- Deck
- Covered patio or porch
Schools
- Blythe Elementary School
- Alexander Middle School
- North Mecklenburg High School
Utilities
- Forced Air Zoned Heating and Cooling System
- Vented Exhaust Fan
- Heating System Uses Natural Gas
- Gas Water Heater
- Cable TV Available
Listing and Financial Details
- Assessor Parcel Number 021-114-17
Community Details
Overview
- Skybrook Subdivision
- Mandatory home owners association
Amenities
- Picnic Area
- Clubhouse
Recreation
- Golf Course Community
- Tennis Courts
- Sport Court
- Recreation Facilities
- Community Playground
- Fitness Center
- Trails
Security
- Card or Code Access
Map
Home Values in the Area
Average Home Value in this Area
Property History
| Date | Event | Price | Change | Sq Ft Price |
|---|---|---|---|---|
| 03/06/2025 03/06/25 | Sold | $625,000 | 0.0% | $210 / Sq Ft |
| 12/31/2024 12/31/24 | Pending | -- | -- | -- |
| 11/07/2024 11/07/24 | Price Changed | $625,000 | -2.2% | $210 / Sq Ft |
| 10/04/2024 10/04/24 | For Sale | $639,000 | -- | $215 / Sq Ft |
Tax History
| Year | Tax Paid | Tax Assessment Tax Assessment Total Assessment is a certain percentage of the fair market value that is determined by local assessors to be the total taxable value of land and additions on the property. | Land | Improvement |
|---|---|---|---|---|
| 2023 | $3,879 | $517,300 | $135,000 | $382,300 |
| 2022 | $3,231 | $357,700 | $110,000 | $247,700 |
| 2021 | $3,214 | $357,700 | $110,000 | $247,700 |
| 2020 | $3,189 | $357,700 | $110,000 | $247,700 |
| 2019 | $3,183 | $366,500 | $110,000 | $256,500 |
| 2018 | $3,356 | $287,600 | $72,300 | $215,300 |
| 2017 | $3,319 | $287,600 | $72,300 | $215,300 |
| 2016 | $3,316 | $287,600 | $72,300 | $215,300 |
| 2015 | $3,312 | $287,600 | $72,300 | $215,300 |
| 2014 | $3,310 | $0 | $0 | $0 |
Mortgage History
| Date | Status | Loan Amount | Loan Type |
|---|---|---|---|
| Open | $465,000 | New Conventional | |
| Closed | $465,000 | New Conventional | |
| Previous Owner | $265,000 | New Conventional | |
| Previous Owner | $265,000 | Fannie Mae Freddie Mac |
Deed History
| Date | Type | Sale Price | Title Company |
|---|---|---|---|
| Warranty Deed | $625,000 | None Listed On Document | |
| Warranty Deed | $625,000 | None Listed On Document | |
| Warranty Deed | $337,000 | -- | |
| Warranty Deed | $342,500 | -- | |
| Warranty Deed | $60,000 | -- |
Similar Homes in Huntersville, NC
Source: Canopy MLS (Canopy Realtor® Association)
MLS Number: 4189269
APN: 021-114-17
- 10142 Linksland Dr
- 200 Royalton Place
- 1027 Brookline Dr
- 428 Vintage Hill Ln
- 14622 Greenpoint Ln
- 415 Vintage Hill Ln
- 10823 Caverly Ct
- 11204 Arlen Park Dr
- 10349 Linksland Dr
- 548 Fairwoods Dr
- 1110 Woodhall Dr
- 11044 Telegraph Rd NW
- 9802 Sky Vista Dr
- 11062 Discovery Dr NW
- 14905 Skyscape Dr
- 11142 J C Murray Dr NW
- 724 Mercer Place
- 9440 Wallace Pond Dr
- 541 Sutro Forest Dr NW
- 717 Barossa Valley Dr NW
