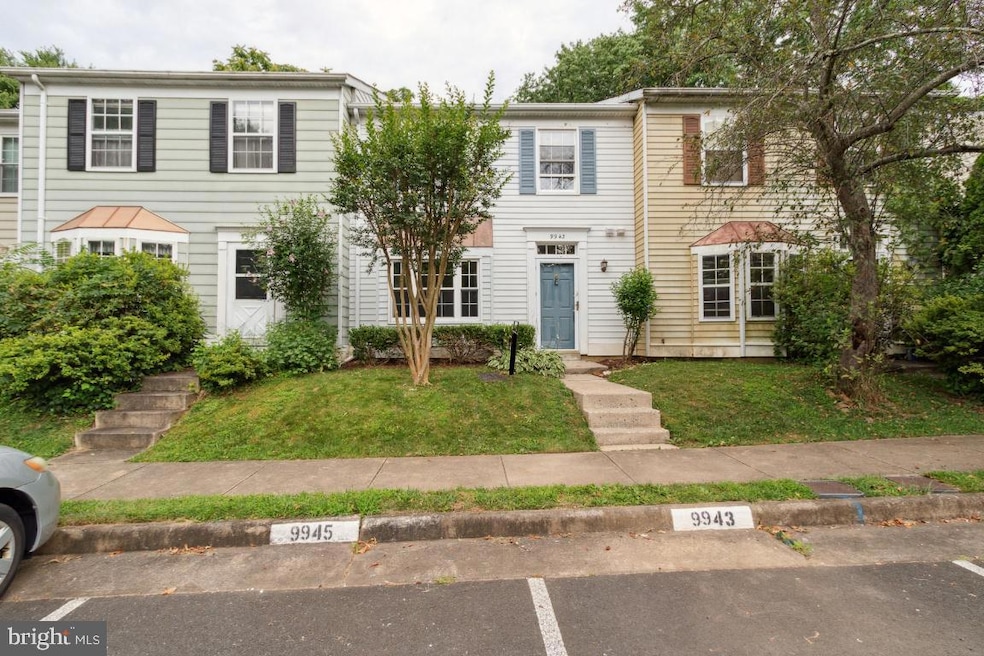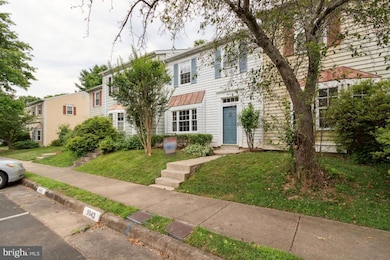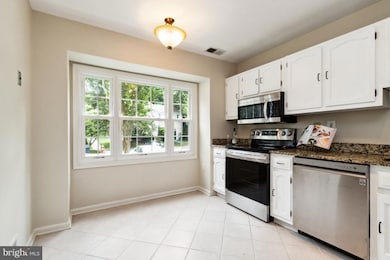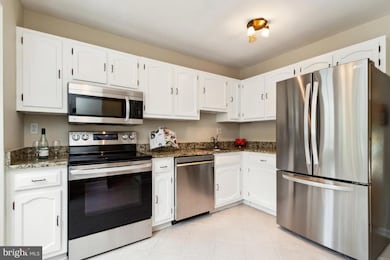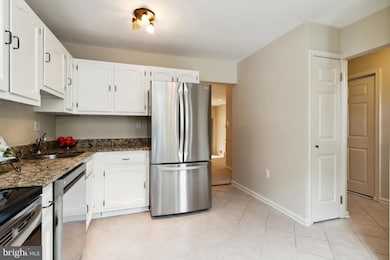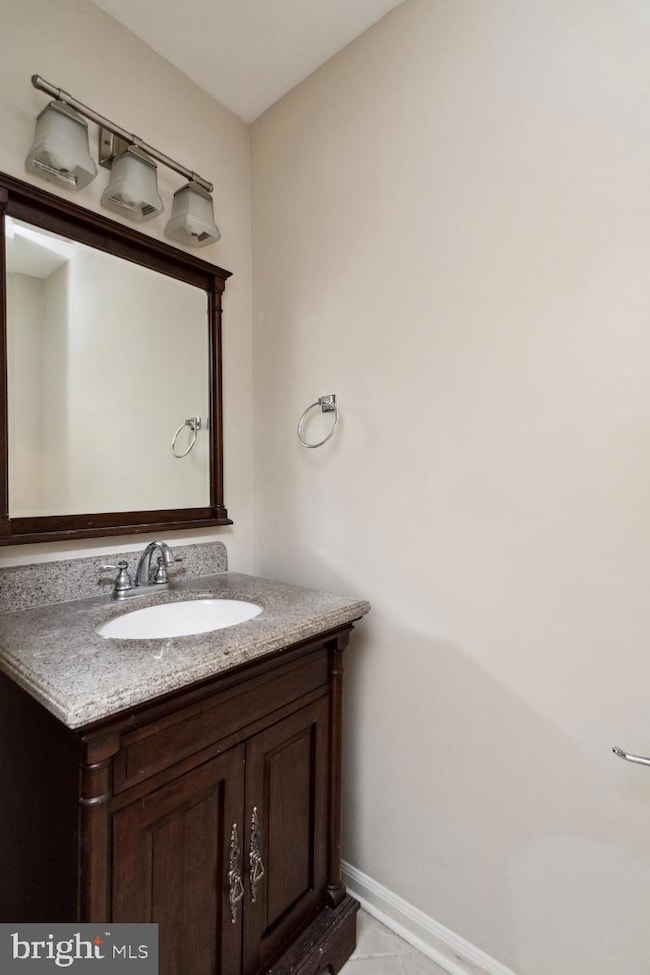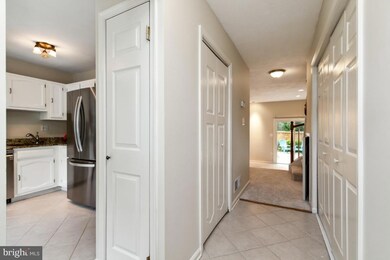
9943 Capperton Dr Oakton, VA 22124
Estimated payment $3,683/month
Total Views
12,613
3
Beds
2.5
Baths
1,328
Sq Ft
$414
Price per Sq Ft
Highlights
- Traditional Floor Plan
- Transitional Architecture
- Stainless Steel Appliances
- Oakton Elementary School Rated A
- Upgraded Countertops
- Chair Railings
About This Home
Great 3BR 2.5BA Townhome. Kitchen w/Granite Counters. Tranquil fenced in backyard w/patio. Updated kitchen, granite counters, new appliances. New carpet, freshly painted. New Master Bath. Fantastic location less than 1 mile to Vienna Metro and Dog Park. Easy Access to Bus, 66, 29, 123, 495, Shops & Entertainment.
Townhouse Details
Home Type
- Townhome
Est. Annual Taxes
- $5,932
Year Built
- Built in 1976
Lot Details
- 1,400 Sq Ft Lot
- Property is in excellent condition
HOA Fees
- $120 Monthly HOA Fees
Home Design
- Transitional Architecture
- Slab Foundation
- Frame Construction
- Shingle Roof
- Asphalt Roof
- Aluminum Siding
Interior Spaces
- 1,328 Sq Ft Home
- Property has 2 Levels
- Traditional Floor Plan
- Chair Railings
- Ceiling Fan
- Living Room
- Dining Room
- Wall to Wall Carpet
Kitchen
- Kitchen in Efficiency Studio
- Electric Oven or Range
- Built-In Microwave
- Dishwasher
- Stainless Steel Appliances
- Upgraded Countertops
- Disposal
Bedrooms and Bathrooms
- 3 Bedrooms
- En-Suite Primary Bedroom
- En-Suite Bathroom
- Bathtub with Shower
Laundry
- Dryer
- Washer
Parking
- 2 Open Parking Spaces
- 2 Parking Spaces
- Private Parking
- Parking Lot
- 2 Assigned Parking Spaces
Utilities
- Forced Air Heating and Cooling System
- Vented Exhaust Fan
- Electric Water Heater
Listing and Financial Details
- Tax Lot 67
- Assessor Parcel Number 0483 32 0067
Community Details
Overview
- Blakelee Subdivision
Pet Policy
- Dogs and Cats Allowed
Map
Create a Home Valuation Report for This Property
The Home Valuation Report is an in-depth analysis detailing your home's value as well as a comparison with similar homes in the area
Home Values in the Area
Average Home Value in this Area
Tax History
| Year | Tax Paid | Tax Assessment Tax Assessment Total Assessment is a certain percentage of the fair market value that is determined by local assessors to be the total taxable value of land and additions on the property. | Land | Improvement |
|---|---|---|---|---|
| 2024 | $5,804 | $500,980 | $150,000 | $350,980 |
| 2023 | $5,569 | $493,530 | $150,000 | $343,530 |
| 2022 | $5,272 | $461,050 | $150,000 | $311,050 |
| 2021 | $4,769 | $406,390 | $145,000 | $261,390 |
| 2020 | $4,457 | $376,590 | $130,000 | $246,590 |
| 2019 | $4,286 | $362,180 | $125,000 | $237,180 |
| 2018 | $4,395 | $382,150 | $125,000 | $257,150 |
| 2017 | $4,259 | $366,830 | $120,000 | $246,830 |
| 2016 | $4,250 | $366,830 | $120,000 | $246,830 |
| 2015 | $4,094 | $366,830 | $120,000 | $246,830 |
| 2014 | $3,918 | $351,900 | $115,000 | $236,900 |
Source: Public Records
Property History
| Date | Event | Price | Change | Sq Ft Price |
|---|---|---|---|---|
| 04/03/2025 04/03/25 | Price Changed | $549,990 | -4.3% | $414 / Sq Ft |
| 03/25/2025 03/25/25 | For Sale | $574,990 | 0.0% | $433 / Sq Ft |
| 01/16/2023 01/16/23 | Rented | $2,500 | 0.0% | -- |
| 12/11/2022 12/11/22 | Under Contract | -- | -- | -- |
| 11/28/2022 11/28/22 | For Rent | $2,500 | +22.0% | -- |
| 05/15/2014 05/15/14 | Rented | $2,050 | -2.4% | -- |
| 05/14/2014 05/14/14 | Under Contract | -- | -- | -- |
| 03/04/2014 03/04/14 | For Rent | $2,100 | +7.7% | -- |
| 03/29/2012 03/29/12 | Rented | $1,950 | 0.0% | -- |
| 03/29/2012 03/29/12 | Under Contract | -- | -- | -- |
| 03/25/2012 03/25/12 | For Rent | $1,950 | -- | -- |
Source: Bright MLS
Deed History
| Date | Type | Sale Price | Title Company |
|---|---|---|---|
| Warranty Deed | $390,000 | -- | |
| Deed | $302,500 | -- |
Source: Public Records
Mortgage History
| Date | Status | Loan Amount | Loan Type |
|---|---|---|---|
| Open | $287,500 | VA | |
| Closed | $317,500 | VA | |
| Closed | $320,000 | VA | |
| Closed | $324,050 | VA | |
| Closed | $312,000 | New Conventional | |
| Previous Owner | $242,000 | New Conventional |
Source: Public Records
Similar Homes in the area
Source: Bright MLS
MLS Number: VAFX2228058
APN: 0483-32-0067
Nearby Homes
- 9979 Capperton Dr
- 9925 Blake Ln
- 9919 Blake Ln
- 2972 Valera Ct
- 10127 Turnberry Place
- 9926 Barnsbury Ct
- 9952 Lochmoore Ln
- 2907 Oakton Crest Place
- 3023 Steven Martin Dr
- 3113 Jessie Ct
- 10210 Baltusrol Ct
- 10227 Valentino Dr Unit 7104
- 9921 Courthouse Woods Ct
- 3111 Buccaneer Ct Unit 202
- 2973 Borge St
- 9813 Brightlea Dr
- 3105 Buccaneer Ct Unit 2
- 3101 Buccaneer Ct Unit 2
- 9920 Kingsbridge Dr
- 9804 Brightlea Dr
