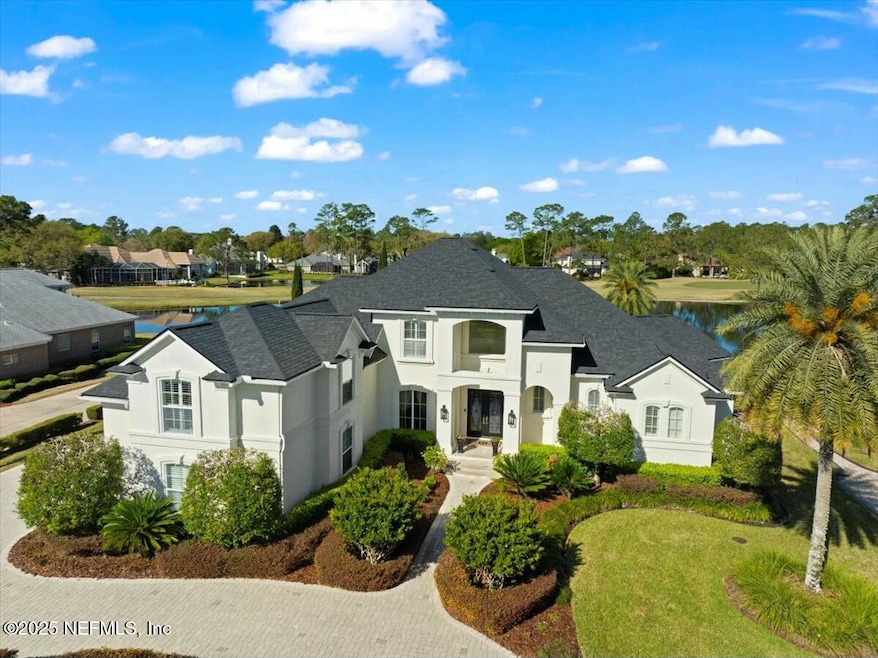
9944 Deercreek Club Rd E Jacksonville, FL 32256
Avenues/Deercreek NeighborhoodEstimated payment $10,555/month
Highlights
- On Golf Course
- Fitness Center
- Wine Cellar
- Atlantic Coast High School Rated A-
- Gated with Attendant
- Waterfront
About This Home
Welcome to this exquisite 5-bedroom, 5.5-bath residence nestled in the gated Deercreek Country Club. Perfectly positioned with breathtaking views of the lake and first tee of the golf course, this home offers an unparalleled blend of elegance, comfort, and modern sophistication. Step inside to soaring ceilings and expansive windows that fill the home with natural light. The gourmet kitchen features top-of-the-line appliances, custom cabinetry, a hidden pantry, and a spacious breakfast bar—perfect for entertaining. The luxurious owner's suite offers spa-like amenities, while each additional bedroom has its own ensuite bath for ultimate comfort and privacy. Outside, the sparkling pool invites relaxation and a spacious patio perfect for alfresco dining while overlooking the pond and manicured greens. This home also includes a 4-car garage, dedicated home office, wine cellar, bonus room, elegant architectural details, and a brand-new roof (2025). Experience luxury living at its finest!
Home Details
Home Type
- Single Family
Est. Annual Taxes
- $14,293
Year Built
- Built in 2005
Lot Details
- 0.71 Acre Lot
- Waterfront
- On Golf Course
- Wrought Iron Fence
- Back Yard Fenced
HOA Fees
- $154 Monthly HOA Fees
Parking
- 4 Car Attached Garage
- Garage Door Opener
Home Design
- Traditional Architecture
- Shingle Roof
- Stucco
Interior Spaces
- 5,374 Sq Ft Home
- 2-Story Property
- Open Floorplan
- Furnished or left unfurnished upon request
- Built-In Features
- Ceiling Fan
- Gas Fireplace
- Entrance Foyer
- Wine Cellar
- Wood Flooring
- Electric Dryer Hookup
Kitchen
- Breakfast Area or Nook
- Breakfast Bar
- Gas Cooktop
- Microwave
- Dishwasher
- Kitchen Island
Bedrooms and Bathrooms
- 5 Bedrooms
- Split Bedroom Floorplan
- Dual Closets
- Walk-In Closet
- Jack-and-Jill Bathroom
- Bathtub With Separate Shower Stall
Home Security
- Security System Owned
- Fire and Smoke Detector
Outdoor Features
- Saltwater Pool
- Front Porch
Utilities
- Zoned Heating and Cooling
- Heat Pump System
- Gas Water Heater
- Water Softener is Owned
Listing and Financial Details
- Assessor Parcel Number 1678010505
Community Details
Overview
- Association fees include security
- Deercreek Cc Subdivision
Recreation
- Golf Course Community
- Tennis Courts
- Community Basketball Court
- Pickleball Courts
- Community Playground
- Fitness Center
Additional Features
- Clubhouse
- Gated with Attendant
Map
Home Values in the Area
Average Home Value in this Area
Tax History
| Year | Tax Paid | Tax Assessment Tax Assessment Total Assessment is a certain percentage of the fair market value that is determined by local assessors to be the total taxable value of land and additions on the property. | Land | Improvement |
|---|---|---|---|---|
| 2024 | $13,933 | $829,174 | -- | -- |
| 2023 | $13,933 | $805,024 | $0 | $0 |
| 2022 | $12,811 | $781,577 | $0 | $0 |
| 2021 | $12,765 | $758,813 | $110,000 | $648,813 |
| 2020 | $11,885 | $704,428 | $0 | $0 |
| 2019 | $11,777 | $688,591 | $0 | $0 |
| 2018 | $11,650 | $675,752 | $110,000 | $565,752 |
| 2017 | $11,582 | $664,603 | $0 | $0 |
| 2016 | $11,541 | $650,934 | $0 | $0 |
| 2015 | $11,661 | $646,410 | $0 | $0 |
| 2014 | $11,690 | $641,280 | $0 | $0 |
Property History
| Date | Event | Price | Change | Sq Ft Price |
|---|---|---|---|---|
| 03/17/2025 03/17/25 | For Sale | $1,650,000 | +68.4% | $307 / Sq Ft |
| 12/17/2023 12/17/23 | Off Market | $979,900 | -- | -- |
| 06/10/2020 06/10/20 | Sold | $979,900 | 0.0% | $175 / Sq Ft |
| 05/10/2020 05/10/20 | Pending | -- | -- | -- |
| 05/08/2020 05/08/20 | For Sale | $979,900 | -- | $175 / Sq Ft |
Deed History
| Date | Type | Sale Price | Title Company |
|---|---|---|---|
| Warranty Deed | $979,900 | Osborne & Sheffield Ttl Svcs | |
| Special Warranty Deed | -- | None Available | |
| Corporate Deed | $1,073,700 | -- | |
| Warranty Deed | $250,000 | -- |
Mortgage History
| Date | Status | Loan Amount | Loan Type |
|---|---|---|---|
| Previous Owner | $100,000 | Credit Line Revolving | |
| Previous Owner | $560,000 | New Conventional | |
| Previous Owner | $25,000 | Credit Line Revolving | |
| Previous Owner | $118,900 | Credit Line Revolving | |
| Previous Owner | $858,850 | Fannie Mae Freddie Mac |
Similar Homes in Jacksonville, FL
Source: realMLS (Northeast Florida Multiple Listing Service)
MLS Number: 2076022
APN: 167801-0505
- 7819 Mclaurin Rd N
- 9919 Blakeford Mill Rd
- 7881 Heather Lake Ct E
- 10060 Lakes End Ct
- 9166 Spindletree Way
- 10175 Mclaurin Rd E
- 9160 Spindletree Way
- 9902 Windwater Ct
- 7768 Spaner Rd
- 7827 Kingsmill Ct
- 10142 Bishop Lake Rd W
- 0 Timbermill Rd
- 7849 Rittenhouse Ln
- 0 E Mclaurin Rd
- 0 Mclaurin Rd Unit 2064433
- 7837 Timberlin Park Blvd Unit 1
- 7503 Fawn Lake Dr N
- 9259 Castlebar Glen Dr S
- 10557 Roundwood Glen Ct
- 8932 Timberjack Ln






