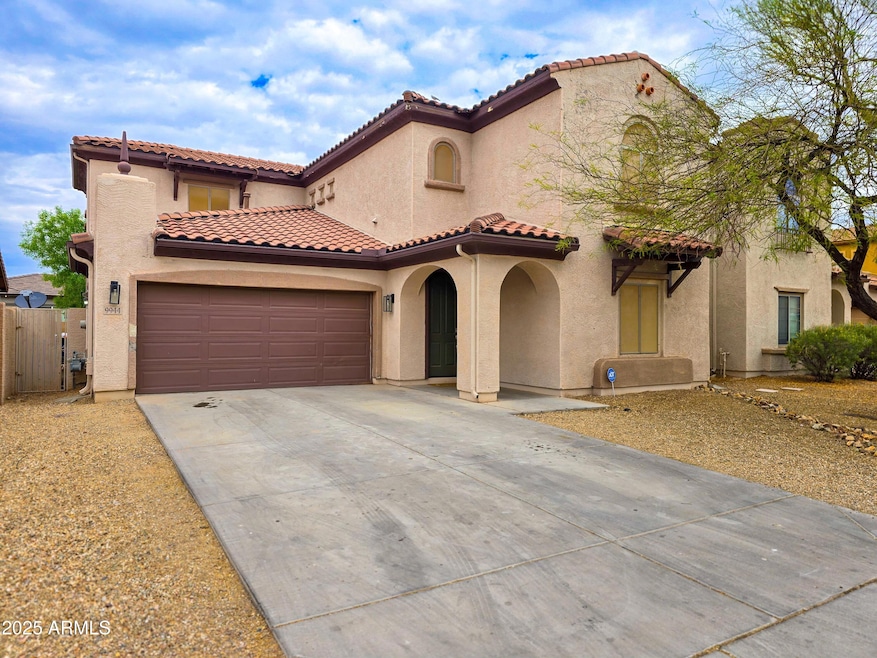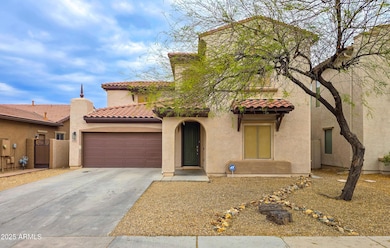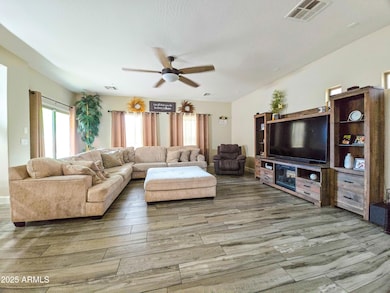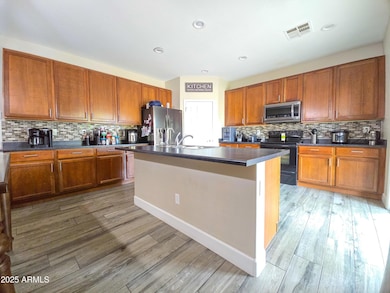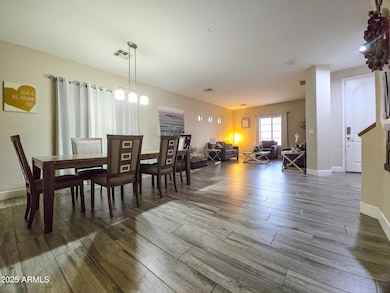
9944 W Marguerite Ave Tolleson, AZ 85353
Estrella Village NeighborhoodEstimated payment $2,778/month
Highlights
- Santa Fe Architecture
- Dual Vanity Sinks in Primary Bathroom
- Tile Flooring
- Eat-In Kitchen
- Cooling Available
- Kitchen Island
About This Home
Fall in love with this spacious 4-bed, 3.5-bath home nestled in the heart of Tolleson! The open-concept design features vaulted ceilings and an abundance of natural light, creating a bright and inviting living space. The kitchen is a dream with a large island, generous counter space, and seamless flow into the living area—perfect for gatherings. Unwind in the primary suite complete with a soaking tub, dual sinks, separate shower, and walk-in closet. Enjoy stunning mountain views and Arizona sunsets from the private backyard with a covered patio—your personal retreat awaits!
Home Details
Home Type
- Single Family
Est. Annual Taxes
- $2,001
Year Built
- Built in 2007
Lot Details
- 6,010 Sq Ft Lot
- Desert faces the front and back of the property
- Block Wall Fence
HOA Fees
- $49 Monthly HOA Fees
Parking
- 2 Car Garage
Home Design
- Santa Fe Architecture
- Wood Frame Construction
- Tile Roof
- Stucco
Interior Spaces
- 2,803 Sq Ft Home
- 2-Story Property
- Ceiling height of 9 feet or more
- Ceiling Fan
- Washer and Dryer Hookup
Kitchen
- Eat-In Kitchen
- Breakfast Bar
- Built-In Microwave
- Kitchen Island
Flooring
- Carpet
- Tile
Bedrooms and Bathrooms
- 4 Bedrooms
- Primary Bathroom is a Full Bathroom
- 3.5 Bathrooms
- Dual Vanity Sinks in Primary Bathroom
- Bathtub With Separate Shower Stall
Schools
- Country Place Elementary School
- TRES Rios Elementary Middle School
- La Joya Community High School
Utilities
- Cooling Available
- Heating System Uses Natural Gas
- High Speed Internet
- Cable TV Available
Community Details
- Association fees include ground maintenance
- Farmington Glen Association, Phone Number (602) 437-4777
- Built by Greystone Homes
- Farmington Glen Subdivision
Listing and Financial Details
- Tax Lot 35
- Assessor Parcel Number 101-39-044
Map
Home Values in the Area
Average Home Value in this Area
Tax History
| Year | Tax Paid | Tax Assessment Tax Assessment Total Assessment is a certain percentage of the fair market value that is determined by local assessors to be the total taxable value of land and additions on the property. | Land | Improvement |
|---|---|---|---|---|
| 2025 | $2,001 | $16,612 | -- | -- |
| 2024 | $2,053 | $15,821 | -- | -- |
| 2023 | $2,053 | $32,480 | $6,490 | $25,990 |
| 2022 | $2,029 | $24,360 | $4,870 | $19,490 |
| 2021 | $1,980 | $22,900 | $4,580 | $18,320 |
| 2020 | $1,905 | $21,850 | $4,370 | $17,480 |
| 2019 | $1,869 | $19,230 | $3,840 | $15,390 |
| 2018 | $1,699 | $18,210 | $3,640 | $14,570 |
| 2017 | $1,598 | $15,420 | $3,080 | $12,340 |
| 2016 | $1,489 | $15,470 | $3,090 | $12,380 |
| 2015 | $1,424 | $14,260 | $2,850 | $11,410 |
Property History
| Date | Event | Price | Change | Sq Ft Price |
|---|---|---|---|---|
| 04/06/2025 04/06/25 | For Sale | $459,000 | +80.8% | $164 / Sq Ft |
| 02/25/2019 02/25/19 | Sold | $253,900 | +0.4% | $91 / Sq Ft |
| 01/04/2019 01/04/19 | For Sale | $252,900 | -- | $90 / Sq Ft |
Deed History
| Date | Type | Sale Price | Title Company |
|---|---|---|---|
| Interfamily Deed Transfer | -- | Security Title Agency Inc | |
| Special Warranty Deed | $253,900 | Fidelity National Title Agen | |
| Warranty Deed | $246,000 | Fidelity National Title Agen | |
| Warranty Deed | $115,000 | Chicago Title | |
| Special Warranty Deed | $124,900 | Chicago Title | |
| Trustee Deed | $107,200 | Servicelink | |
| Corporate Deed | $244,990 | North American Title Company | |
| Special Warranty Deed | -- | North American Title Company | |
| Cash Sale Deed | $308,000 | First American Title |
Mortgage History
| Date | Status | Loan Amount | Loan Type |
|---|---|---|---|
| Open | $254,000 | New Conventional | |
| Closed | $250,233 | FHA | |
| Closed | $249,300 | FHA | |
| Previous Owner | $15,000 | Unknown | |
| Previous Owner | $104,114 | FHA | |
| Previous Owner | $42,687 | Unknown | |
| Previous Owner | $113,512 | Unknown | |
| Previous Owner | $113,512 | Purchase Money Mortgage | |
| Previous Owner | $244,990 | New Conventional |
Similar Homes in Tolleson, AZ
Source: Arizona Regional Multiple Listing Service (ARMLS)
MLS Number: 6847331
APN: 101-39-044
- 10022 W Luxton Ln
- 10112 W Levi Dr
- 10037 W Chipman Rd
- 9939 W Southgate Ave
- 10212 W Wier Ave
- 4208 S 98th Ln
- 10245 W Parkway Dr
- 10138 W Wood St
- 9931 W Odeum Ln Unit 2
- 3911 S 100th Glen
- 9851 W Agora Ln
- 9533 W Luxton Ln
- 9529 W Luxton Ln
- 9843 W Agora Ln
- 9847 W Agora Ln
- 9823 W Agora Ln
- 9819 W Agora Ln
- 9815 W Agora Ln
- 9844 W Agora Ln
- 9840 W Agora Ln
