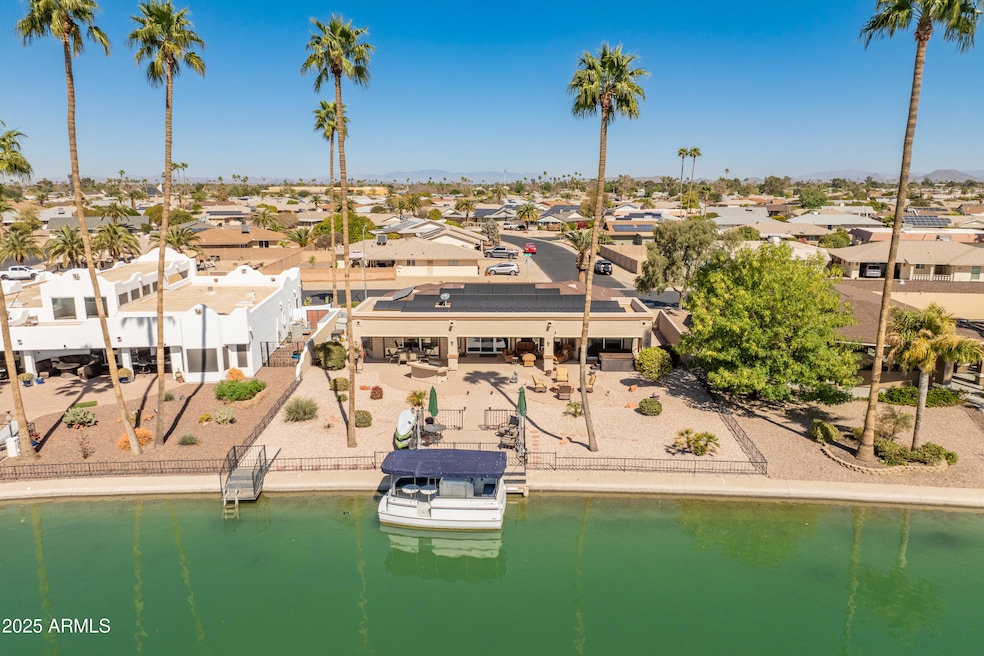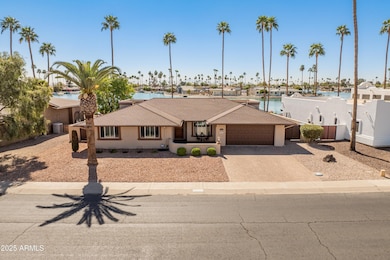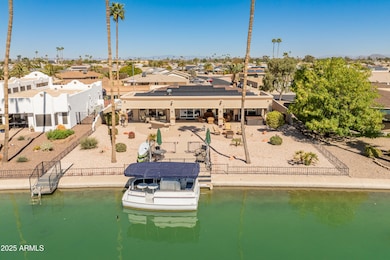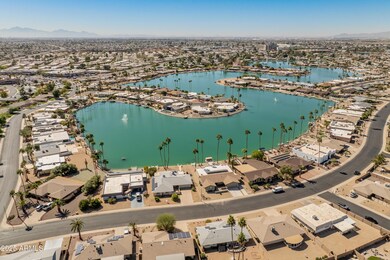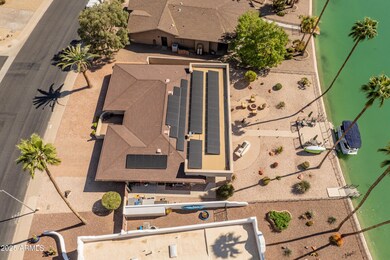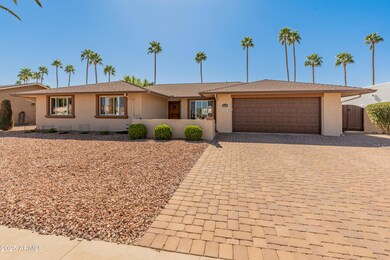
9945 W Cameo Dr Sun City, AZ 85351
Highlights
- Golf Course Community
- Solar Power System
- Santa Fe Architecture
- Fitness Center
- Waterfront
- Furnished
About This Home
As of April 2025This exceptional Dawn Lake property offers one of the best waterfront locations available. With an extended private dock, enjoy breathtaking sunsets, peaceful evening boat cruises, morning kayak adventures, and excellent fishing.
The expansive back patio is designed for ultimate relaxation and entertainment, featuring a hot tub, built-in BBQ area, gas fire pit, and a full custom power shade system.
Inside, the gourmet kitchen is a chef's dream, boasting granite countertops, a stunning tile backsplash, pendant and recessed lighting, ample Alder wood cabinetry, and high-end stainless steel Thermador appliances. A peninsula with a breakfast bar adds both style and functionality.
Plus, the 48-panel solar system means virtually no electric bills!
Home Details
Home Type
- Single Family
Est. Annual Taxes
- $2,706
Year Built
- Built in 1973
Lot Details
- 0.25 Acre Lot
- Waterfront
- Desert faces the front and back of the property
- Wrought Iron Fence
- Partially Fenced Property
- Front and Back Yard Sprinklers
- Sprinklers on Timer
HOA Fees
- $183 Monthly HOA Fees
Parking
- 2 Car Garage
Home Design
- Santa Fe Architecture
- Wood Frame Construction
- Composition Roof
- Stucco
Interior Spaces
- 2,012 Sq Ft Home
- 1-Story Property
- Furnished
- Ceiling Fan
- Double Pane Windows
Kitchen
- Eat-In Kitchen
- Built-In Microwave
- Granite Countertops
Flooring
- Carpet
- Tile
Bedrooms and Bathrooms
- 3 Bedrooms
- Remodeled Bathroom
- 2 Bathrooms
- Dual Vanity Sinks in Primary Bathroom
Schools
- Adult Elementary And Middle School
- Adult High School
Utilities
- Cooling Available
- Heating Available
Additional Features
- Solar Power System
- Built-In Barbecue
Listing and Financial Details
- Tax Lot 62
- Assessor Parcel Number 200-59-475
Community Details
Overview
- Association fees include (see remarks)
- Colby Association, Phone Number (623) 977-3860
- Built by Dell Webb
- Sun City 19 Subdivision, H75 Floorplan
Recreation
- Golf Course Community
- Tennis Courts
- Racquetball
- Fitness Center
- Heated Community Pool
- Community Spa
Map
Home Values in the Area
Average Home Value in this Area
Property History
| Date | Event | Price | Change | Sq Ft Price |
|---|---|---|---|---|
| 04/11/2025 04/11/25 | Sold | $765,000 | 0.0% | $380 / Sq Ft |
| 03/06/2025 03/06/25 | For Sale | $765,000 | -- | $380 / Sq Ft |
| 03/05/2025 03/05/25 | Pending | -- | -- | -- |
Tax History
| Year | Tax Paid | Tax Assessment Tax Assessment Total Assessment is a certain percentage of the fair market value that is determined by local assessors to be the total taxable value of land and additions on the property. | Land | Improvement |
|---|---|---|---|---|
| 2025 | $2,706 | $34,566 | -- | -- |
| 2024 | $2,518 | $32,920 | -- | -- |
| 2023 | $2,518 | $44,980 | $8,990 | $35,990 |
| 2022 | $2,370 | $37,020 | $7,400 | $29,620 |
| 2021 | $2,447 | $36,070 | $7,210 | $28,860 |
| 2020 | $2,383 | $31,800 | $6,360 | $25,440 |
| 2019 | $2,349 | $31,700 | $6,340 | $25,360 |
| 2018 | $2,263 | $28,730 | $5,740 | $22,990 |
| 2017 | $2,185 | $27,060 | $5,410 | $21,650 |
| 2016 | $2,265 | $25,900 | $5,180 | $20,720 |
| 2015 | $2,159 | $23,910 | $4,780 | $19,130 |
Mortgage History
| Date | Status | Loan Amount | Loan Type |
|---|---|---|---|
| Previous Owner | $217,000 | Credit Line Revolving |
Deed History
| Date | Type | Sale Price | Title Company |
|---|---|---|---|
| Warranty Deed | $763,000 | First American Title Insurance | |
| Cash Sale Deed | $315,000 | Magnus Title Agency |
Similar Homes in the area
Source: Arizona Regional Multiple Listing Service (ARMLS)
MLS Number: 6826337
APN: 200-59-475
- 9905 W Oakstone Dr
- 14006 N Tumblebrook Way
- 14202 N Lakeforest Dr
- 10004 W Desert Forest Cir
- 13839 N Crown Point
- 13819 N Crown Point
- 14633 N Boswell Blvd
- 10551 W Prairie Hills Cir
- 9905 W Bright Angel Cir
- 9901 W Raintree Dr
- 14466 N Boswell Blvd
- 13806 N 98th Ave
- 9901 W Bright Angel Cir
- 13720 N 98th Ave Unit E
- 10050 W Lancaster Dr
- 10072 W Lancaster Dr Unit 24B
- 10544 W Prairie Hills Cir
- 10026 W Lancaster Dr
- 10039 W Lancaster Dr Unit 24B
- 10038 W Lancaster Dr
