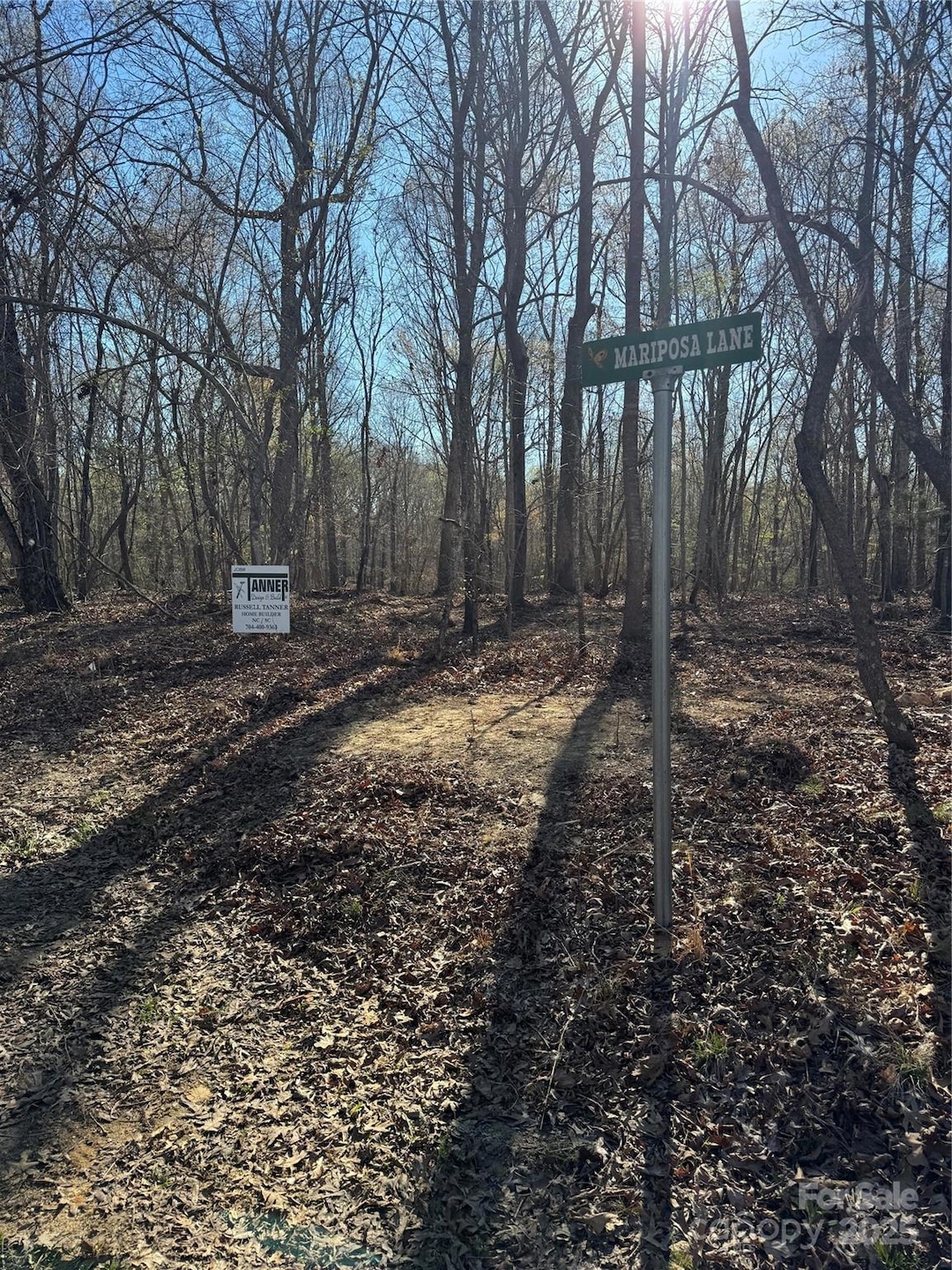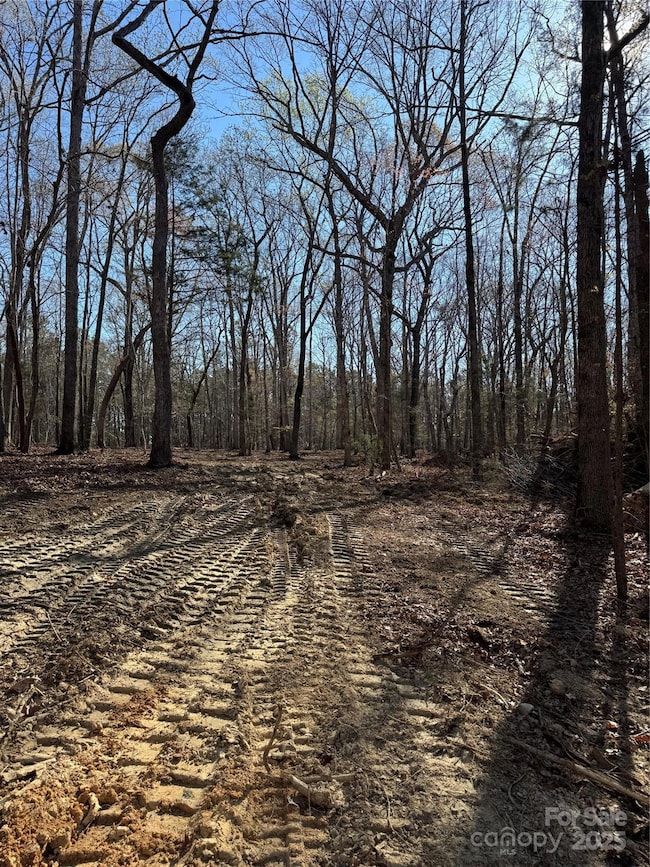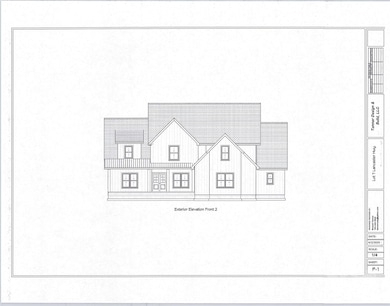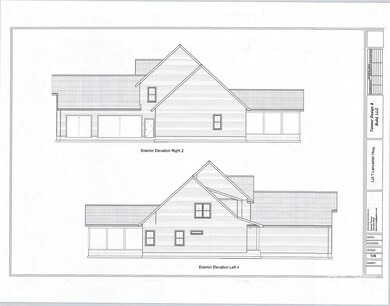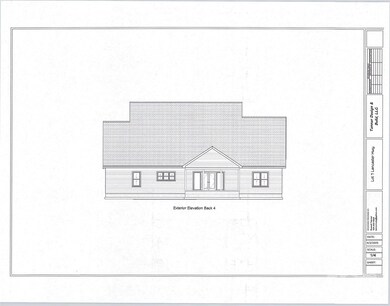
9947 Lancaster Hwy Unit 7 Waxhaw, NC 28173
Estimated payment $7,240/month
Highlights
- New Construction
- Covered patio or porch
- Laundry Room
- Waxhaw Elementary School Rated A-
- 3 Car Attached Garage
About This Home
Prospective custom build, nestled on a serene 10-acre wooded lot, this stunning 4-bedroom, 4.5-bath home offers the perfect blend of privacy and convenience. Enjoy peaceful mornings and relaxing evenings on the expansive covered porches, surrounded by nature. The spacious interior features a well-designed layout with ample living space, making it ideal for entertaining or quiet retreat. Located in the sought-after Parkwood School District, this property is just a short drive to Monroe, Lancaster, and Waxhaw, providing easy access to shopping, dining, and amenities. A rare opportunity to own a secluded haven with modern comforts—don’t miss out!
Listing Agent
Russell Tanner Real Estate Brokerage Email: misty.rtgroup@gmail.com License #142242
Home Details
Home Type
- Single Family
Year Built
- Built in 2025 | New Construction
Parking
- 3 Car Attached Garage
- Garage Door Opener
Interior Spaces
- 2-Story Property
- Family Room with Fireplace
- Crawl Space
Kitchen
- Electric Oven
- Electric Cooktop
- Range Hood
- Dishwasher
Bedrooms and Bathrooms
Laundry
- Laundry Room
- Washer and Electric Dryer Hookup
Schools
- Waxhaw Elementary School
- Parkwood Middle School
- Parkwood High School
Utilities
- Heat Pump System
- Septic Tank
Additional Features
- Covered patio or porch
- Property is zoned RA-40
Listing and Financial Details
- Assessor Parcel Number 05-101-017-C
Map
Home Values in the Area
Average Home Value in this Area
Property History
| Date | Event | Price | Change | Sq Ft Price |
|---|---|---|---|---|
| 04/03/2025 04/03/25 | For Sale | $1,100,000 | -- | $295 / Sq Ft |
Similar Homes in Waxhaw, NC
Source: Canopy MLS (Canopy Realtor® Association)
MLS Number: 4239424
- 0 Huey Rd Unit 10,11 CAR4222944
- 1011 Three Lakes Trail
- 1021 Three Lakes Trail
- 8502 Simpson Rd
- 1010 Three Lakes Trail
- 8327 Walkup Rd
- 6615 Buck Horn Place
- 6521 Steele Rd
- 6003 Hawk View Rd
- 6010 Hawk View Rd
- 8115 Kingsland Dr
- 3713 Capricorn Rd
- 7927 Fairmont Dr
- 7921 Fairmont Dr
- A-1 George Cook Rd
- A-1 George Cook Rd Unit A-1
- 00 Stonehenge Ct
- 8508 Tirzah Church Rd
- 00 Craig Farm Rd
- 8300 Loma Linda Ln
