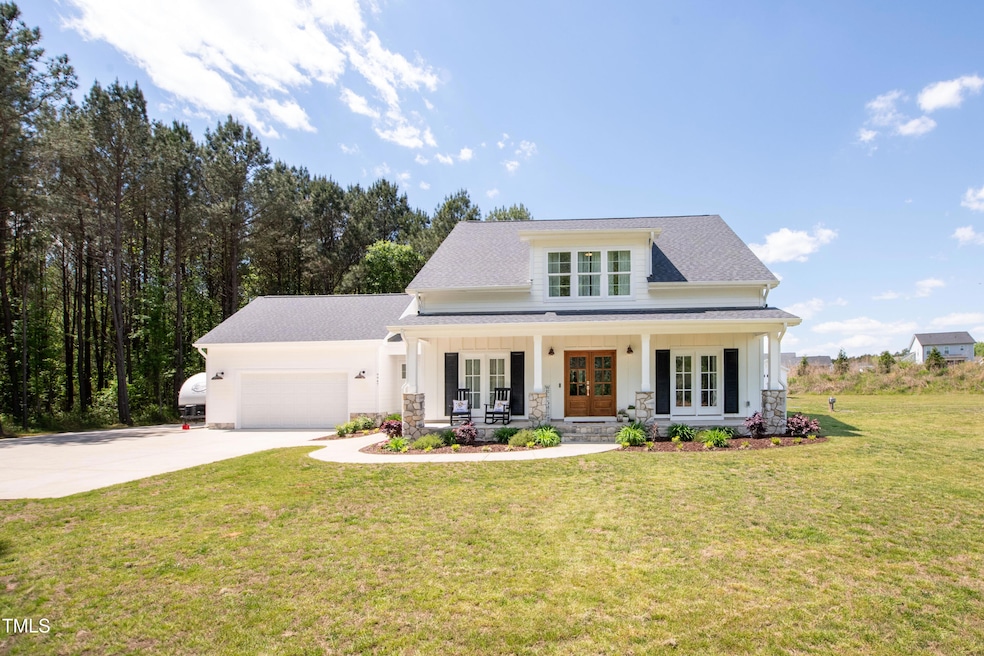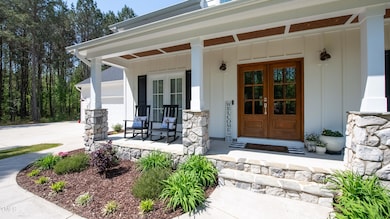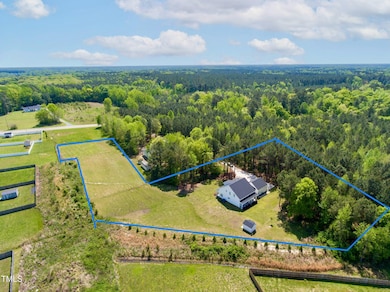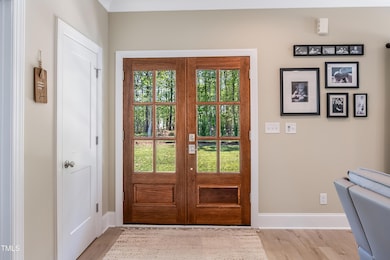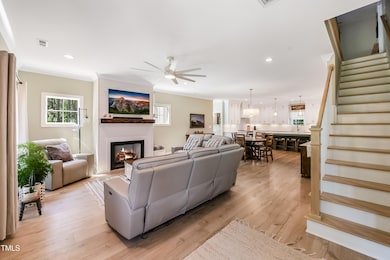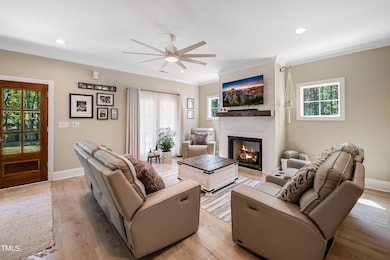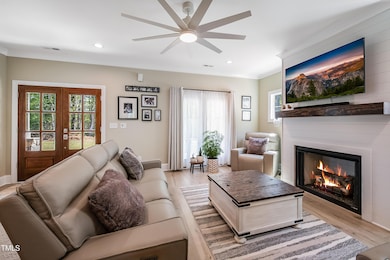
9947 N Carolina 96 Selma, NC 27576
O'Neals NeighborhoodEstimated payment $4,458/month
Highlights
- Very Popular Property
- 3.47 Acre Lot
- Main Floor Primary Bedroom
- Archer Lodge Middle School Rated A-
- Craftsman Architecture
- Attic
About This Home
Welcome to 9947 NC Hwy 96 N — a stunning, serene retreat nestled on over 3 acres with no HOA and a short commute to Raleigh! Just minutes from Flowers Plantation and downtown Clayton, this home offers the perfect balance of privacy and convenience. The Alice floor plan showcases an open-concept design, where the living room, dining area, and gourmet kitchen flow seamlessly together. Enjoy the dedicated first floor office space and high speed internet. You'll love the upgraded cabinetry, quartz countertops, tile backsplash, under-cabinet lighting, and the show-stopping oversized island — a dream space for both cooking and gathering. The first-floor primary suite features TWO walk-in closet and spa-like bath. Upstairs, you'll find a spacious bonus room with sweeping views of the trees, plus two generously-sized guest bedrooms — each with its own bath, walk-in closet, and walk-out storage. Outside, the property truly shines. A large concrete driveway with ample parking, an electric gate, and fenced acreage offer endless potential for horses, 4H projects, or simply enjoying the space and quiet. Mature trees and surrounding woods create a peaceful, private setting, and natural light pours into every room. With huge closets, abundant storage, and beautiful design details throughout, this home is both functional and full of character. Whether you're looking to entertain, relax, or grow, this property has the space and charm to make it your forever home.
Home Details
Home Type
- Single Family
Est. Annual Taxes
- $3,254
Year Built
- Built in 2022
Lot Details
- 3.47 Acre Lot
- Property fronts a private road
- Landscaped
- Cleared Lot
Parking
- 2 Car Attached Garage
- Parking Pad
- Side Facing Garage
- Garage Door Opener
- 2 Open Parking Spaces
Home Design
- Craftsman Architecture
- Farmhouse Style Home
- Slab Foundation
- Architectural Shingle Roof
- Board and Batten Siding
Interior Spaces
- 2,430 Sq Ft Home
- 2-Story Property
- Smooth Ceilings
- Ceiling Fan
- Combination Kitchen and Dining Room
- Attic Floors
Kitchen
- Eat-In Kitchen
- Electric Range
- Microwave
- Dishwasher
- Quartz Countertops
Flooring
- Carpet
- Laminate
- Tile
Bedrooms and Bathrooms
- 3 Bedrooms
- Primary Bedroom on Main
- Walk-In Closet
- Double Vanity
- Private Water Closet
- Separate Shower in Primary Bathroom
- Bathtub with Shower
- Walk-in Shower
Laundry
- Laundry Room
- Laundry on main level
Accessible Home Design
- Accessible Washer and Dryer
Outdoor Features
- Covered patio or porch
- Rain Gutters
Schools
- River Dell Elementary School
- Archer Lodge Middle School
- Corinth Holder High School
Utilities
- Zoned Heating and Cooling
- Heat Pump System
- Electric Water Heater
- Septic Tank
Community Details
- No Home Owners Association
Listing and Financial Details
- Assessor Parcel Number 11M06009V
Map
Home Values in the Area
Average Home Value in this Area
Tax History
| Year | Tax Paid | Tax Assessment Tax Assessment Total Assessment is a certain percentage of the fair market value that is determined by local assessors to be the total taxable value of land and additions on the property. | Land | Improvement |
|---|---|---|---|---|
| 2024 | $2,834 | $349,920 | $18,990 | $330,930 |
| 2023 | $2,834 | $349,920 | $18,990 | $330,930 |
| 2022 | $156 | $23,990 | $18,990 | $5,000 |
| 2021 | $156 | $18,990 | $18,990 | $0 |
Property History
| Date | Event | Price | Change | Sq Ft Price |
|---|---|---|---|---|
| 04/17/2025 04/17/25 | For Sale | $750,000 | -- | $309 / Sq Ft |
Deed History
| Date | Type | Sale Price | Title Company |
|---|---|---|---|
| Warranty Deed | -- | -- | |
| Warranty Deed | $615,000 | -- | |
| Warranty Deed | $368,000 | Whitaker & Hamer Pllc | |
| Warranty Deed | $343,000 | Whitaker Hamer Pllc | |
| Warranty Deed | $343,000 | Whitaker & Hamer Pllc | |
| Warranty Deed | $670 | None Listed On Document | |
| Warranty Deed | $670 | None Listed On Document | |
| Warranty Deed | $730 | Mccullers Whitaker & Hamer | |
| Warranty Deed | $116,000 | Mccullers Whitaker & Hamer Pll | |
| Warranty Deed | -- | Whitaker & Hamer Pllc | |
| Warranty Deed | $460,000 | Whitaker & Hamer Pllc | |
| Warranty Deed | $640 | Mccullers Whitaker Nc | |
| Warranty Deed | $120,000 | None Available |
Mortgage History
| Date | Status | Loan Amount | Loan Type |
|---|---|---|---|
| Previous Owner | $307,450 | New Conventional | |
| Previous Owner | $282,750 | Construction | |
| Previous Owner | $261,750 | Construction |
Similar Homes in Selma, NC
Source: Doorify MLS
MLS Number: 10090047
APN: 11M06009V
- 59 Peduncle St
- 11095 Nc-96 Zebulon Nc 27597
- 11095 Nc-96 Zebulon Nc 27597
- 11095 Nc-96 Zebulon Nc 27597
- 11095 Nc-96 Zebulon Nc 27597
- 11095 Nc-96 Zebulon Nc 27597
- 11095 Nc-96 Zebulon Nc 27597
- 11095 Nc-96 Zebulon Nc 27597
- 11095 Nc-96 Zebulon Nc 27597
- 11095 Nc-96 Zebulon Nc 27597
- 11095 Nc-96 Zebulon Nc 27597
- 11095 Nc-96 Zebulon Nc 27597
- 69 Alex Farm Ct
- 69 Alex Farm Ct Unit Lot 21
- 68 Alex Farm Ct Unit Lot 23
- 74 Alex Farm Ct
- 74 Alex Farm Ct Unit Lot 22
- 220 Jordan Narron Rd
- 16 Monarch Trail
- Tbd Charlotte Knoll St Unit Lot 8
