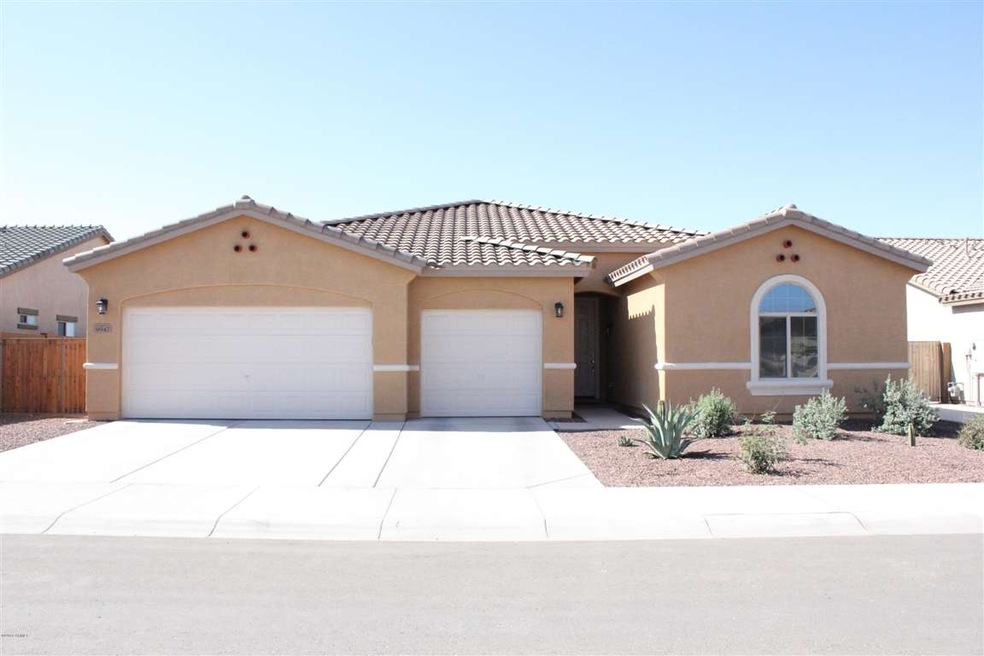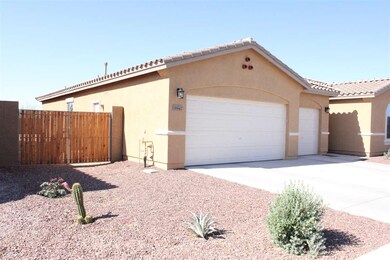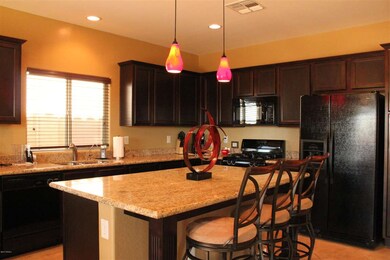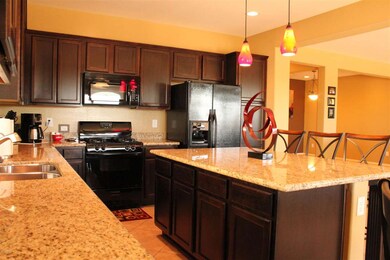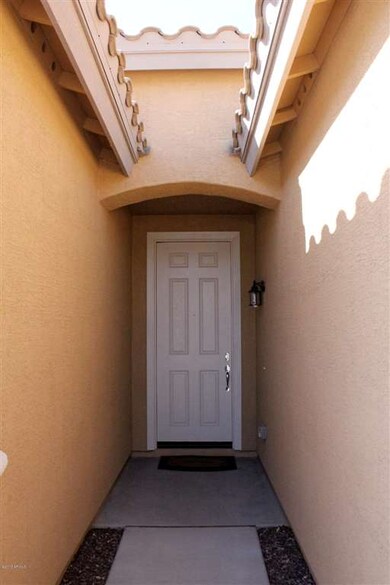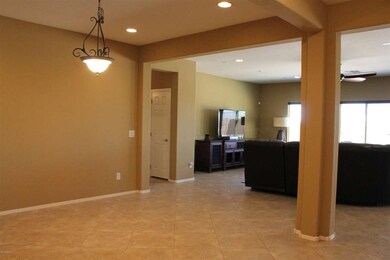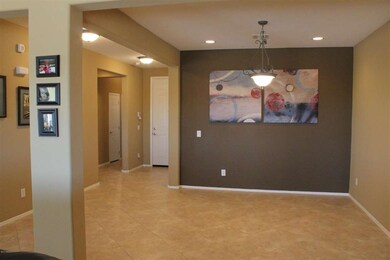
9947 W Wizard Ln Peoria, AZ 85383
Willow NeighborhoodHighlights
- RV Gated
- Granite Countertops
- Eat-In Kitchen
- Sunset Heights Elementary School Rated A-
- Covered patio or porch
- Double Pane Windows
About This Home
As of June 2013This model sharp 3 bedroom plus den, 2 bathroom home is located in a perfect North Peoria location and features 2,142 spacious square feet. This very functional floor plan features: split master bedroom, large master suite complete with walk-in closet and separate shower and garden soaking tub. The great room plan is very open with additional bedrooms on the opposite side of home from master. This home is finished with over $23,000 in builder upgrades including: 20'' tile throughout entire home, espresso cabinetry throughout, window treatments, custom interior paint, raised panel interior doors, gourmet kitchen with granite counter tops and black appliances, surround sound pre-wire, recessed can lighting and more! RV parking is permitted, Deep 24ft 3 car garage and a 10ft RV gate
Last Buyer's Agent
Wendy McCullough
HomeSmart License #SA565668000
Home Details
Home Type
- Single Family
Est. Annual Taxes
- $1,931
Year Built
- Built in 2011
Lot Details
- 8,332 Sq Ft Lot
- Desert faces the front of the property
- Block Wall Fence
- Front Yard Sprinklers
- Sprinklers on Timer
HOA Fees
- $58 Monthly HOA Fees
Parking
- 3 Car Garage
- Garage Door Opener
- RV Gated
Home Design
- Wood Frame Construction
- Tile Roof
- Stucco
Interior Spaces
- 2,142 Sq Ft Home
- 1-Story Property
- Ceiling Fan
- Double Pane Windows
- Security System Owned
Kitchen
- Eat-In Kitchen
- Breakfast Bar
- Built-In Microwave
- Kitchen Island
- Granite Countertops
Flooring
- Carpet
- Tile
Bedrooms and Bathrooms
- 4 Bedrooms
- Primary Bathroom is a Full Bathroom
- 2 Bathrooms
- Dual Vanity Sinks in Primary Bathroom
- Bathtub With Separate Shower Stall
Outdoor Features
- Covered patio or porch
Schools
- Parkridge Elementary
- Liberty High School
Utilities
- Refrigerated Cooling System
- Heating System Uses Natural Gas
- Water Filtration System
- High Speed Internet
- Cable TV Available
Community Details
- Association fees include ground maintenance
- Encore At Sunset Association, Phone Number (480) 704-2900
- Built by Woodside Homes
- Sunset Ranch Subdivision
Listing and Financial Details
- Tax Lot 5
- Assessor Parcel Number 200-10-879
Map
Home Values in the Area
Average Home Value in this Area
Property History
| Date | Event | Price | Change | Sq Ft Price |
|---|---|---|---|---|
| 04/03/2025 04/03/25 | Price Changed | $703,999 | -0.1% | $329 / Sq Ft |
| 03/13/2025 03/13/25 | Price Changed | $704,999 | -0.7% | $329 / Sq Ft |
| 03/09/2025 03/09/25 | Price Changed | $710,000 | -0.7% | $331 / Sq Ft |
| 02/04/2025 02/04/25 | Price Changed | $715,000 | -0.6% | $334 / Sq Ft |
| 12/30/2024 12/30/24 | Price Changed | $719,000 | -0.1% | $336 / Sq Ft |
| 12/11/2024 12/11/24 | Price Changed | $720,000 | -0.4% | $336 / Sq Ft |
| 11/17/2024 11/17/24 | Price Changed | $723,000 | -0.3% | $338 / Sq Ft |
| 11/02/2024 11/02/24 | For Sale | $725,000 | +160.9% | $338 / Sq Ft |
| 06/17/2013 06/17/13 | Sold | $277,900 | -0.7% | $130 / Sq Ft |
| 06/11/2013 06/11/13 | Price Changed | $279,900 | 0.0% | $131 / Sq Ft |
| 05/13/2013 05/13/13 | Pending | -- | -- | -- |
| 04/22/2013 04/22/13 | For Sale | $279,900 | -- | $131 / Sq Ft |
Tax History
| Year | Tax Paid | Tax Assessment Tax Assessment Total Assessment is a certain percentage of the fair market value that is determined by local assessors to be the total taxable value of land and additions on the property. | Land | Improvement |
|---|---|---|---|---|
| 2025 | $2,434 | $31,457 | -- | -- |
| 2024 | $2,462 | $29,959 | -- | -- |
| 2023 | $2,462 | $47,720 | $9,540 | $38,180 |
| 2022 | $2,410 | $36,910 | $7,380 | $29,530 |
| 2021 | $2,576 | $34,210 | $6,840 | $27,370 |
| 2020 | $2,602 | $29,860 | $5,970 | $23,890 |
| 2019 | $2,520 | $28,050 | $5,610 | $22,440 |
| 2018 | $2,580 | $27,320 | $5,460 | $21,860 |
| 2017 | $2,460 | $25,600 | $5,120 | $20,480 |
| 2016 | $2,433 | $25,320 | $5,060 | $20,260 |
| 2015 | $2,276 | $25,600 | $5,120 | $20,480 |
Mortgage History
| Date | Status | Loan Amount | Loan Type |
|---|---|---|---|
| Open | $111,000 | Credit Line Revolving | |
| Open | $256,300 | Purchase Money Mortgage | |
| Previous Owner | $233,003 | VA | |
| Previous Owner | $231,918 | VA |
Deed History
| Date | Type | Sale Price | Title Company |
|---|---|---|---|
| Warranty Deed | $277,900 | Lawyers Title Of Arizona Inc | |
| Special Warranty Deed | $224,510 | Security Title Agency |
Similar Homes in the area
Source: Arizona Regional Multiple Listing Service (ARMLS)
MLS Number: 4930449
APN: 200-10-879
- 22848 N 98th Dr
- 10043 W Foothill Dr
- 9911 W Jessie Ln
- 9976 W Via Montoya Dr
- 9952 W Jessie Ln
- 10134 W Cashman Dr
- 23072 N 98th Dr
- 22743 N 97th Dr
- 9982 W Villa Chula
- 10039 W Villa Hermosa
- 9742 W Los Gatos Dr
- 10209 W Jessie Ln
- 10217 W Jessie Ln
- 10225 W Country Club Trail
- 10320 W Cashman Dr
- 21978 N 100th Ave
- 9567 W Robin Ln
- 21978 N 97th Dr
- 9622 W Villa Chula
- 10258 W Daley Ln
